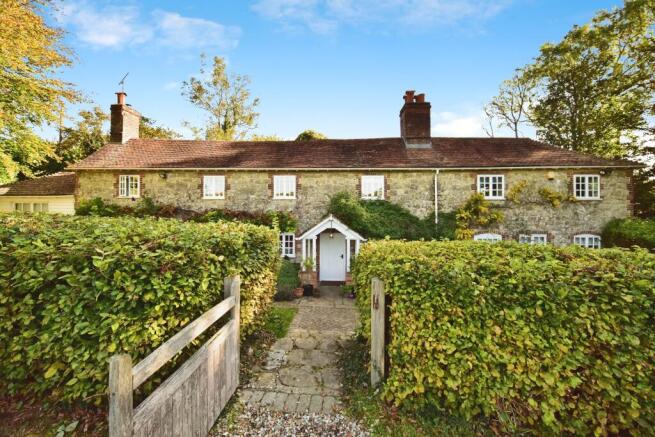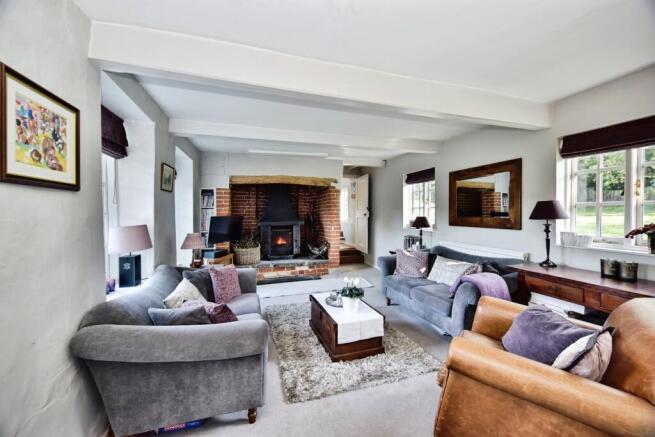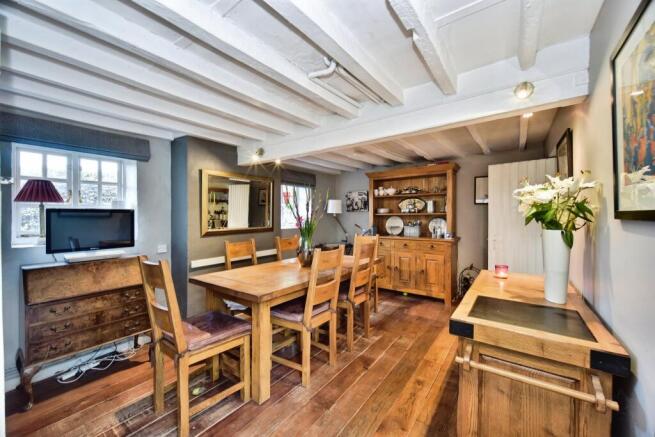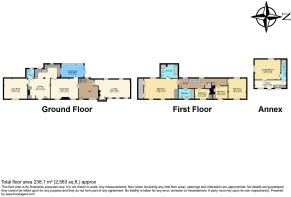
Seven Mile Lane, Maidstone, ME18

- PROPERTY TYPE
Detached
- BEDROOMS
4
- BATHROOMS
2
- SIZE
Ask agent
- TENUREDescribes how you own a property. There are different types of tenure - freehold, leasehold, and commonhold.Read more about tenure in our glossary page.
Freehold
Key features
- Large Period Style Cottage Property
- Peaceful Rural Setting Between Mereworth & West Peckham
- Beautifully Presented & Full Of Character
- Approx. 1.6 Acres
- Four Bedrooms
- Three Reception Rooms
- Self Contained Modern Annexe
- Stable & Paddock
- Close To Local Private & Comprehensive Schools
- Close To Local Amenities & Motorway Connections
Description
Libbits Cottage is an enchanting 19th-century character home, thoughtfully refurbished and remodelled by the current owners to create a high-specification residence blending traditional period charm with modern comfort. With stone elevations beneath a pitched tiled roof, the property enjoys a tranquil countryside setting with views across established gardens and its own paddock, yet remains conveniently located for Tonbridge, West Malling, and Sevenoaks.
Throughout the property, original features—including brick inglenook fireplaces, multi-pane casement windows, timbered ceilings, and oak flooring—combine with stylish modern upgrades to deliver an elegant and welcoming family home.
Accommodation
The principal reception rooms offer generous and flexible living space. The double-aspect drawing room is a highlight, featuring a period inglenook fireplace with Norwegian wood-burning stove and access to the front garden. The dining room provides a refined entertaining area with fitted shelving, while the games room/study features exposed brickwork. The conservatory gives the benefit of an additional reception room with the luxury of the garden views. This property benefits from an abundance of storage space, including extensive loft space, cleverly designed cupboards, and fitted storage in the bedrooms, ensuring a clutter-free and highly practical home.
At the heart of the home is the bespoke double-aspect kitchen, fitted with oak wall and base units, granite worktops, and a 1½ bowl sink. Integrated appliances include an oil-fired AGA, Miele fridge/freezer, Miele wine fridge, Neff dishwasher, and Neff microwave/oven. The adjoining breakfast room with fireplace and oil-burning stove provides the perfect spot for informal family dining, with a stable door opening to the front of the house. A spacious reception hall with fireplace and a well-appointed cloakroom complete the ground floor accommodation.
Upstairs, the principal bedroom suite enjoys views over the gardens and paddock and includes fitted wardrobes, built-in cupboards, period fireplace and a luxurious en suite bathroom with sunken bath and walk-in shower. There are three further bedrooms, two with period fireplaces and a stylish family bathroom.
Outside
Libbits Cottage is approached via a five-bar gate leading to a gravel driveway, providing ample parking and turning space.
The detached double garage features electronically operated doors and loft storage, while a further detached single garage/outbuilding includes a wood store.
Within the grounds of Libbits Cottage is a beautifully presented self-contained annexe, offering exceptional flexibility for multi-generational living, guest accommodation, or use as a home office or studio. The annexe comprises a spacious reception room/bedroom, a modern shower room, and a well-equipped kitchen area, with a fridge that will remain. The Annexe has fitted with high specification fixture and fittings and finished to a high standard. Large windows frame the picturesque views across the gardens and paddock, creating a serene and light-filled living space.
This thoughtfully designed addition allows for easy integration with the main house while also providing the occupant with a sense of privacy and independence — perfect for visiting family, older children, or anyone seeking a quiet workspace within this peaceful rural setting.
The property also features a substantial outbuilding, perfect for additional storage. Spacious and versatile, it currently houses garden furniture, a tractor lawn mower and gym equipment.
The east facing mature gardens are approximately 0.8 acres, which wrap around the property with manicured lawns, established trees, and hedging that provides privacy and tranquillity. The paddock, of similar size, completes the 1.6-acre plot—ideal for equestrian use or outdoor pursuits.
Location
The nearby village of Hadlow offers an excellent range of everyday amenities, including a post office, greengrocers, bakery, pharmacy, primary school, doctors, dentists, library, and agricultural college.
A wider selection of supermarkets, high street retailers, pubs, and restaurants can be found in Tonbridge, while Sevenoaks, Tunbridge Wells, and Bluewater Shopping Centre provide extensive shopping, dining, and leisure opportunities.
Mainline Rail Services:
Tonbridge Station (7.6 miles) offers fast and frequent services to London Bridge, Charing Cross, and Cannon Street.
West Malling Station (4.2 miles) provides regular connections to London Victoria.
Borough Green & Wrotham Mainline Train Stations (1.6 miles)
Schools:
Primary Schools: Mereworth, Hadlow, Shipbourne, and Plaxtol (see
for full details).
Secondary Schools: The Judd School (Boys Grammar), Tonbridge Girls’ Grammar, and Weald of Kent Grammar School.
Independent Schools: The Preparatory Schools at Somerhill, Hilden Oaks, and Hilden Grange, as well as the renowned Tonbridge and Sevenoaks Public Schools.
Disclaimer
Whilst we make enquiries with the Seller to ensure the information provided is accurate, Yopa makes no representations or warranties of any kind with respect to the statements contained in the particulars which should not be relied upon as representations of fact. All representations contained in the particulars are based on details supplied by the Seller. Your Conveyancer is legally responsible for ensuring any purchase agreement fully protects your position. Please inform us if you become aware of any information being inaccurate.
Money Laundering Regulations
Should a purchaser(s) have an offer accepted on a property marketed by Yopa, they will need to undertake an identification check and asked to provide information on the source and proof of funds. This is done to meet our obligation under Anti Money Laundering Regulations (AML) and is a legal requirement. We use a specialist third party service together with an in-house compliance team to verify your information. The cost of these checks is £82.50 +VAT per purchase, which is paid in advance, when an offer is agreed and prior to a sales memorandum being issued. This charge is non-refundable under any circumstances.
- COUNCIL TAXA payment made to your local authority in order to pay for local services like schools, libraries, and refuse collection. The amount you pay depends on the value of the property.Read more about council Tax in our glossary page.
- Ask agent
- PARKINGDetails of how and where vehicles can be parked, and any associated costs.Read more about parking in our glossary page.
- Yes
- GARDENA property has access to an outdoor space, which could be private or shared.
- Yes
- ACCESSIBILITYHow a property has been adapted to meet the needs of vulnerable or disabled individuals.Read more about accessibility in our glossary page.
- Ask agent
Energy performance certificate - ask agent
Seven Mile Lane, Maidstone, ME18
Add an important place to see how long it'd take to get there from our property listings.
__mins driving to your place
Get an instant, personalised result:
- Show sellers you’re serious
- Secure viewings faster with agents
- No impact on your credit score

Your mortgage
Notes
Staying secure when looking for property
Ensure you're up to date with our latest advice on how to avoid fraud or scams when looking for property online.
Visit our security centre to find out moreDisclaimer - Property reference 405232. The information displayed about this property comprises a property advertisement. Rightmove.co.uk makes no warranty as to the accuracy or completeness of the advertisement or any linked or associated information, and Rightmove has no control over the content. This property advertisement does not constitute property particulars. The information is provided and maintained by Yopa, South East & London. Please contact the selling agent or developer directly to obtain any information which may be available under the terms of The Energy Performance of Buildings (Certificates and Inspections) (England and Wales) Regulations 2007 or the Home Report if in relation to a residential property in Scotland.
*This is the average speed from the provider with the fastest broadband package available at this postcode. The average speed displayed is based on the download speeds of at least 50% of customers at peak time (8pm to 10pm). Fibre/cable services at the postcode are subject to availability and may differ between properties within a postcode. Speeds can be affected by a range of technical and environmental factors. The speed at the property may be lower than that listed above. You can check the estimated speed and confirm availability to a property prior to purchasing on the broadband provider's website. Providers may increase charges. The information is provided and maintained by Decision Technologies Limited. **This is indicative only and based on a 2-person household with multiple devices and simultaneous usage. Broadband performance is affected by multiple factors including number of occupants and devices, simultaneous usage, router range etc. For more information speak to your broadband provider.
Map data ©OpenStreetMap contributors.





