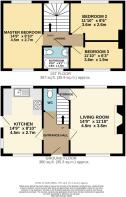Rosey Bank, Buxworth, SK23

- PROPERTY TYPE
Semi-Detached
- BEDROOMS
3
- BATHROOMS
2
- SIZE
767 sq ft
71 sq m
- TENUREDescribes how you own a property. There are different types of tenure - freehold, leasehold, and commonhold.Read more about tenure in our glossary page.
Ask agent
Key features
- Stunning views over High Peak
- Planning permission for multiple extension
- log-burner
- Generous kitchen and dining area
- Ground-floor WC
- Off-road Parking
- Expansive rear garden
- Elevated position
Description
Tucked away in an elevated position within the peaceful village of Buxworth, the property enjoys a truly idyllic setting - surrounded by rolling hills, scenic walks, and a warm, welcoming community. The location offers easy access to Whaley Bridge, Chapel-en-le-Frith, and the wider Peak District National Park, making it an ideal base for those who love countryside living without compromising on convenience.
Step inside and you're instantly welcomed by the home's inviting atmosphere. The living room is a cosy and intimate retreat - perfect for curling up by the log burner on a crisp autumn evening or relaxing with a glass of wine after a long countryside walk. The kitchen provides ample workspace and storage, while a good-sized dining space offers the ideal spot for family meals or weekend brunches bathed in natural light. A ground-floor WC adds extra practicality for everyday living.
Upstairs, you'll find three well-proportioned bedrooms, each thoughtfully designed to feel calm and restful - perfect for families or couples needing extra space for guests or a home office. The family bathroom is well appointed, complementing the home's warm and comfortable feel.
Externally, Rosey Bank continues to impress. A private driveway provides convenient off-road parking, while the large rear garden offers a peaceful escape - perfect for summer gatherings, gardening projects, or simply unwinding with a morning coffee as you take in the sweeping countryside views.
Adding to its appeal, the property benefits from full planning permission for a single-storey side extension with a raised decked area, giving the next owner the opportunity to further enhance the living space and make the most of the beautiful setting.
In addition to the approved side extension, there are separate plans for a two-storey rear extension - designed to provide an additional living room on the ground floor and a master bedroom suite above, complete with a vaulted ceiling and en-suite bathroom. This has been granted a Certificate of Lawfulness, confirming that it can be built under permitted development rights.
With both approved and permitted extensions in place, Rosey Bank offers exceptional scope for those looking to expand and create a truly bespoke home in a spectacular countryside setting.
In all, Rosey Bank represents a rare opportunity to acquire a well-maintained, characterful home in an outstanding High Peak location - a place where peace, space, and the charm of Derbyshire village life come together seamlessly.
- COUNCIL TAXA payment made to your local authority in order to pay for local services like schools, libraries, and refuse collection. The amount you pay depends on the value of the property.Read more about council Tax in our glossary page.
- Ask agent
- PARKINGDetails of how and where vehicles can be parked, and any associated costs.Read more about parking in our glossary page.
- Driveway
- GARDENA property has access to an outdoor space, which could be private or shared.
- Rear garden
- ACCESSIBILITYHow a property has been adapted to meet the needs of vulnerable or disabled individuals.Read more about accessibility in our glossary page.
- Ask agent
Rosey Bank, Buxworth, SK23
Add an important place to see how long it'd take to get there from our property listings.
__mins driving to your place
Get an instant, personalised result:
- Show sellers you’re serious
- Secure viewings faster with agents
- No impact on your credit score
Your mortgage
Notes
Staying secure when looking for property
Ensure you're up to date with our latest advice on how to avoid fraud or scams when looking for property online.
Visit our security centre to find out moreDisclaimer - Property reference 0000024. The information displayed about this property comprises a property advertisement. Rightmove.co.uk makes no warranty as to the accuracy or completeness of the advertisement or any linked or associated information, and Rightmove has no control over the content. This property advertisement does not constitute property particulars. The information is provided and maintained by Cunningham and Country, Marple Bridge. Please contact the selling agent or developer directly to obtain any information which may be available under the terms of The Energy Performance of Buildings (Certificates and Inspections) (England and Wales) Regulations 2007 or the Home Report if in relation to a residential property in Scotland.
*This is the average speed from the provider with the fastest broadband package available at this postcode. The average speed displayed is based on the download speeds of at least 50% of customers at peak time (8pm to 10pm). Fibre/cable services at the postcode are subject to availability and may differ between properties within a postcode. Speeds can be affected by a range of technical and environmental factors. The speed at the property may be lower than that listed above. You can check the estimated speed and confirm availability to a property prior to purchasing on the broadband provider's website. Providers may increase charges. The information is provided and maintained by Decision Technologies Limited. **This is indicative only and based on a 2-person household with multiple devices and simultaneous usage. Broadband performance is affected by multiple factors including number of occupants and devices, simultaneous usage, router range etc. For more information speak to your broadband provider.
Map data ©OpenStreetMap contributors.





