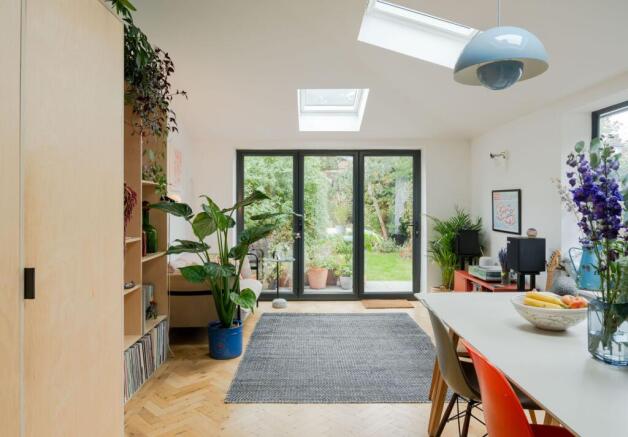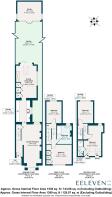
Ashville Road, Leytonstone, London, E11

- PROPERTY TYPE
Terraced
- BEDROOMS
4
- BATHROOMS
2
- SIZE
Ask agent
- TENUREDescribes how you own a property. There are different types of tenure - freehold, leasehold, and commonhold.Read more about tenure in our glossary page.
Freehold
Key features
- Four-bedroom Victorian house
- Beautifully renovated & extended
- Two bathrooms
- Upgraded kitchen with underfloor heating
- Spacious double reception room
- Preserved period features
- New boiler with smart thermostat
- 98-foot south-facing garden
- Garden studio/office
- Moments from Francis Road
Description
This beautifully renovated four-bedroom Victorian home lies on one of Leytonstone’s most desirable residential streets, just moments from Francis Road’s lively cafés and food market. Over the past decade, the current owners have completely transformed the house – from new wiring and heating to a full loft conversion and rear extension – creating a warm and stylish family home.
Inside, elegant original features such as restored wood floors sit comfortably alongside crisp neutral décor with bold colour accents. The spacious double reception room flows naturally into a contemporary kitchen with underfloor heating and an extension that opens to the sunlit south-facing garden with a timber studio. Upstairs, four comfortable double bedrooms and two beautifully finished bathrooms complete the living space.
STEP INSIDE
Arriving at the house, you’re met by a traditional variegated brick exterior typical of the Victorian period, set back behind a low white rendered wall screening the patio. Beyond, a recessed front door with smart dark grey panelling and a numbered transom above welcomes you inside.
In the hallway, a stylish low-hanging bulb casts a soft glow across the pristine white walls, rising to a high ceiling, and beautiful exposed wooden floorboards beneath. Colourful coat hooks add a fun feel to this contemporary-meets-period entrance, while the décor and original flooring flow straight past the staircase (with a cupboard beneath) into the light-flooded double reception room.
Stretching from a board box bay window, with Venetian blinds and a space for a seat, to a large awning window to the rear, it feels airy, light, and open – the perfect set-up for families. Pendant lights bring a more intimate feel to the high ceilings here, while a tiled hearth and brick recess offer character. There’s also a trio of alcove shelving to provide plenty of storage space and coordinate with the Scandi-inspired aesthetic.
Beyond, new blue Zellige wall tiles and heated patterned floor tiles bring a touch of the Mediterranean to the spot-lit kitchen, which was refreshed with new Howdens cabinetry and units last year. Wooden worktops and shelving pair beautifully with the natural theme and preserved original details, such as the sink and Crittall-style window. Appliances here include a Gourmet Classic oven with a gas hob and space for a microwave and dishwasher.
The wide galley layout allows for an easy flow into the extension, which is drenched in sunshine by rooflights to the raised ceiling, a huge architect-designed side window, and anthracite bifolding garden doors. Adjacent to the kitchen, three tall plywood cupboards—that echo the herringbone flooring—conceal an integrated fridge-freezer and washing machine. There is space here for a big dining table and a cosy lounge, served by a built-in display unit – with room for a record collection. Contemporary lighting completes the look.
Return to the hallway, following the runner carpet up a painted wooden staircase to the first floor, where the muted pink bannister and cream carpet continue across the split-level landing. Brightened by an impressively large window and a stylish pendant, the primary front double features neutral walls and exposed floorboards to match the living space downstairs, and has been fitted with Plykea fronts to two double wardrobes and a single wardrobe.
Bedroom two, another good-sized double, overlooks the garden through a casement window with a roller blind and has been colour-drenched in blue, with a cream carpet underfoot.
In the family bathroom, a white metro-tiled splashback and beehive floor tiles with contrasting grout combine with Victorian-style pink sanitaryware offset with dark grey detailing. Traditional chrome tapware finishes the pedestal basin and bath, matching the circular curtain rail screening the mounted shower above. A feature fireplace adds to the period atmosphere, with ventilation provided by a reeded casement window.
Back on the landing, ascend the matching second staircase to the top floor. Brightened by ceiling spots and a rooflight, the landing leads to a spot-lit bedroom decorated in calming floral wallpaper, complementing the leafy view from the rear casement window.
From the upper landing, you’ll discover a neutrally decorated and carpeted double bedroom with a cheerful, sunny atmosphere created by skylights and a full-height picture window framing the garden. It also benefits from useful eaves storage and an en suite shower room finished with blue tiles from Mosaic Tiles on Columbia Road.
OUTDOORS
Extending impressively to 98 feet, the rear southeast-facing garden is beautifully layered and bathed in sun from morning until late afternoon. A tiled patio runs the full width of the house by the bifold kitchen doors, wrapping neatly around to the side to create an inviting outdoor dining and entertaining area. Beyond lies a large, well-kept lawn bordered by mature trees, shrubs, and flower beds, offering plenty of space for family life and relaxation.
At the heart of the garden, a full-width deck forms a sunny retreat, complete with a built-in pink bench beneath a pergola – perfect for lounging or evening drinks. Further back, a gravelled section with sleeper-edged raised beds provides an ideal spot for growing vegetables or flowers beneath the shade of a neighbouring holly tree.
At the very end, a dark grey painted timber outbuilding with dual-aspect windows serves as a serene home office or creative studio. With parakeets often passing overhead at sunset, this peaceful and versatile garden feels like a private escape in the heart of Leytonstone.
A NOTE FROM THE OWNERS
‘The house has been fully renovated over the past ten years. We have spent so much time in our new lounge hosting friends, having family meals, and opening the doors into the garden all year round. There is an amazing feeling of space and light in that room. Even on the darkest days, it feels cosy and soothing to see the green of the garden.
‘Both our sons have been born since we've been here, and we have made so many friends locally. We are ready for our next chapter, but will be sad to leave our beautiful Ashville home, and hope another family will love it as much as we have.’
GETTING AROUND
With numerous local transport options, including several bus routes that stop nearby on Grove Green Road, the house is extremely well-connected. Leytonstone Tube for the Central line and Leytonstone High Road Overground stations are a 10-minute walk away, making it easy to reach Central London, Canary Wharf, Camden, Hackney, and Hampstead. A short bus ride will also take you to the Olympic Park, Westfield Stratford and Walthamstow Village.
IN THE NEIGHBOURHOOD
Heading into the neighbourhood, the local lifestyle is varied and full. The wonderful village scene on Francis Road is just a few minutes’ walk away with shops, bars and delis, including Marmelo Kitchen for coffee and fresh bread; Yardarm for lunch or dinner and a fantastic wine shop; Phlox bookstore; and Edie Rose florist.
Several great pubs are all within a short walk. Try the Red Lion, The Northcote (renowned for its amazing pizzas), Heathcote & Star (great for watching football, families and its beer garden) and The Filly Brook. You’re also close to the pubs, bars and cafés of Leytonstone’s High Road, including Homies on Donkeys (Mexican), Panda for excellent authentic dim sum, Mum Likes Thai and The Birds. Other local favourites include Unity Café, Deeney’s and Figo (a great Italian restaurant with quick delivery and gluten-free options).
There are several local parks in the area, as well as good running routes through to Hackney Marshes, Wanstead Flats and Epping Forest. Long-time residents particularly recommend Sidmouth Park (a 13-minute walk away and perfect for younger children) and Abbotts Park, with its fabulous adventure playground. For local walks, head to Hollow Ponds or Walthamstow Marshes and Wetlands, which are both nearby.
SCHOOLS
Nearby are several well-performing local schools, including Newport Primary (Ofsted-rated ‘Outstanding’), Norlington School and Sixth Form, and Connaught School for Girls. There are also numerous nurseries within easy reach.
EPC Rating: D
Brochures
brochure- COUNCIL TAXA payment made to your local authority in order to pay for local services like schools, libraries, and refuse collection. The amount you pay depends on the value of the property.Read more about council Tax in our glossary page.
- Ask agent
- PARKINGDetails of how and where vehicles can be parked, and any associated costs.Read more about parking in our glossary page.
- Ask agent
- GARDENA property has access to an outdoor space, which could be private or shared.
- Private garden
- ACCESSIBILITYHow a property has been adapted to meet the needs of vulnerable or disabled individuals.Read more about accessibility in our glossary page.
- Ask agent
Ashville Road, Leytonstone, London, E11
Add an important place to see how long it'd take to get there from our property listings.
__mins driving to your place
Get an instant, personalised result:
- Show sellers you’re serious
- Secure viewings faster with agents
- No impact on your credit score
Your mortgage
Notes
Staying secure when looking for property
Ensure you're up to date with our latest advice on how to avoid fraud or scams when looking for property online.
Visit our security centre to find out moreDisclaimer - Property reference bea4b48b-5abd-4930-b379-7cb9ca94fb6a. The information displayed about this property comprises a property advertisement. Rightmove.co.uk makes no warranty as to the accuracy or completeness of the advertisement or any linked or associated information, and Rightmove has no control over the content. This property advertisement does not constitute property particulars. The information is provided and maintained by Eeleven, E11. Please contact the selling agent or developer directly to obtain any information which may be available under the terms of The Energy Performance of Buildings (Certificates and Inspections) (England and Wales) Regulations 2007 or the Home Report if in relation to a residential property in Scotland.
*This is the average speed from the provider with the fastest broadband package available at this postcode. The average speed displayed is based on the download speeds of at least 50% of customers at peak time (8pm to 10pm). Fibre/cable services at the postcode are subject to availability and may differ between properties within a postcode. Speeds can be affected by a range of technical and environmental factors. The speed at the property may be lower than that listed above. You can check the estimated speed and confirm availability to a property prior to purchasing on the broadband provider's website. Providers may increase charges. The information is provided and maintained by Decision Technologies Limited. **This is indicative only and based on a 2-person household with multiple devices and simultaneous usage. Broadband performance is affected by multiple factors including number of occupants and devices, simultaneous usage, router range etc. For more information speak to your broadband provider.
Map data ©OpenStreetMap contributors.







