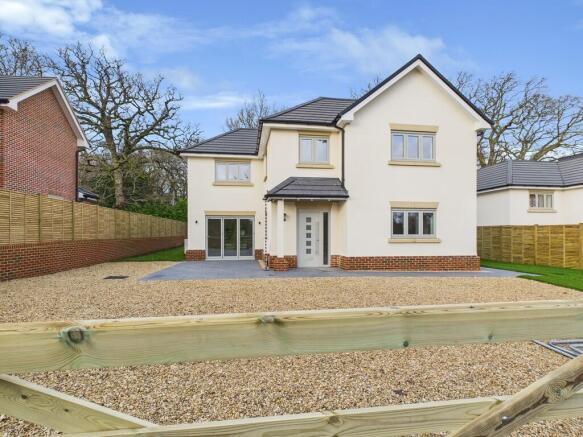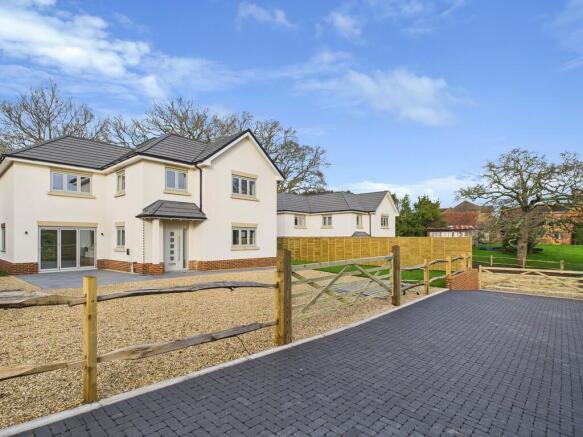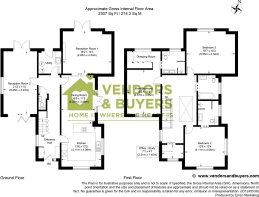Sky View, Trampers Lane, North Boarhunt

- PROPERTY TYPE
Detached
- BEDROOMS
3
- BATHROOMS
3
- SIZE
2,339 sq ft
217 sq m
- TENUREDescribes how you own a property. There are different types of tenure - freehold, leasehold, and commonhold.Read more about tenure in our glossary page.
Freehold
Key features
- EXECUTIVE DETACHED HOUSE
- LUXURY KITCHEN/FAMILY ROOM
- THREE DOUBLE BEDROOMS
- TWO RECEPTION ROOMS
- BOOT ROOM + CLOAKROOM
- AIR HEAT SOURCE SYSTEM
- SOUGHT AFTER LOCATION
- BATHROOM + 2 EN-SUITES
- HEAT SOURCE PUMP
- 10 YEAR WARRANTY
Description
Properties in North Boarhunt range from picturesque period cottages and barn conversions to contemporary family homes, many enjoying generous plots and countryside views. Winding lanes and open green spaces create a village atmosphere that feels both timeless and inviting.
Residents enjoy easy access to the great outdoors, with the North Boarhunt Circular Trail - a dog-friendly four-mile route through the Forest of Bere - right on the doorstep. For those who love to explore, the South Downs National Park and a network of local bridleways offer endless opportunities for walking, cycling, and riding through some of southern England's most beautiful landscapes.
Despite its peaceful setting, North Boarhunt remains exceptionally well-connected. Wickham, Fareham, and Portsmouth are all within easy reach, offering excellent amenities, reputable schooling and strong transport links - and yes, both Just Eat and Uber Eats deliver right to your door!
Whether you're looking for a family home, a country retreat, or a lifestyle surrounded by nature, North Boarhunt offers a truly special place to call home.
THE PROPERTY SKY VIEW occupies a highly desirable central plot within an exclusive, bespoke development. Offering over 2,339 sq ft of versatile living space, this exceptional home features three double bedrooms, two with luxurious en-suite bathrooms, alongside a contemporary family bathroom and a convenient ground-floor cloakroom.
The layout includes two generous reception rooms, perfect for both relaxing and entertaining, as well as a versatile office area thoughtfully positioned on the open landing-ideal for home working or study.
At the heart of the home, a stunning bespoke kitchen/family room measuring an impressive 30'11" x 13'5" blends style and functionality seamlessly, balancing everyday living with entertaining.
A well-appointed utility/boot room houses the latest Vaillant air source heat pump, delivering underfloor heating throughout the ground floor, while radiators provide efficient warmth to the first floor-ensuring comfort all year round.
Natural light floods every corner of this home through bi-fold doors, two sets of patio doors, and a dramatic skylight above the landing. This architectural feature illuminates the upper floor and flows into the striking hallway below, creating a bright, welcoming atmosphere throughout.
FRONTAGE Sky View offers abundant parking with space for multiple vehicles, including room for a motorhome. Dual-side access is secured with walls and fencing, providing both privacy and convenience. A charming wrap-around stone pathway links the front patio to the rear terrace, enhancing the home's inviting outdoor living spaces.
For modern convenience, an EV charger is discreetly positioned, maintaining the property's clean and uncluttered aesthetic. The exterior is thoughtfully equipped with a double socket, outdoor tap, and lighting encircling the entire property, ensuring comfort and functionality throughout.
Adding a touch of elegance, the rain chain-known in Japanese as kusari doi-serves as a graceful alternative to traditional downspouts. Crafted from metal links or decorative cups, it guides gutter water downwards in a gentle cascade, creating a warm and welcoming ambiance for all who arrive.
ENTRANCE HALL The entrance hall complements the home's serene ambiance, exuding understated elegance with refined finishes and thoughtful detailing that set the tone for the rest of the property. Light oak Woodpecker engineered flooring with underfloor heating flows seamlessly throughout, enhancing the sense of warmth and comfort underfoot. Bespoke carpentry adds both style and practicality, including an oak-top bench with under storage and overhanging space for coats, as well as floor-to-ceiling units for outerwear.
From here, beautifully proportioned doors open into the principal living areas, each designed to maximise natural light and space while offering a seamless connection to the outdoor terraces and gardens. Every corner reflects a careful balance of style and functionality, creating an immediate sense of sophistication.
CLOAKROOM This contemporary cloakroom perfectly combines style with functionality. Underfloor heating provides a cosy warmth underfoot, enhancing the luxurious feel. The sleek, low-level WC maximizes space without compromising modern design. A floating rectangular hand basin, complete with under-basin storage, offers a minimalist yet practical solution. Bespoke storage for toiletries and a wall-mounted mirror complete the sophisticated, streamlined look.
KITCHEN/FAMILY ROOM 30' 11" x 13' 5" (9.42m x 4.09m) THE HEART OF THE HOME
This kitchen effortlessly blends style with practicality, featuring painted ash wood fronts and robust 18mm carcasses for both elegance and durability. High-quality fittings, including Kesseböhmer move-boards, Legrabox drawers, and Blum fixtures, are complemented with handless and integrated openings for a timeless finish.
Quartz worktops provide a sleek, hard-wearing surface, seamlessly integrating an undermount ceramic bowl-and-a-half sink. A Quooker instant hot water tap with integrated filter and scale control adds everyday convenience.
Equipped with premium Bosch appliances throughout-oven, microwave, dishwasher, fridge/freezer, downdraft induction hob, and a dedicated wine and drinks cooler-this kitchen is designed for both daily life and entertaining. A breakfast bar offers a relaxed spot for casual dining. Utility units mirror the main kitchen's style with matching doors and worktops for a cohesive look.
Natural light floods the space through double-glazed windows and patio doors, creating a bright, airy atmosphere that connects effortlessly to the terrace. Elegant pocket doors lead to the living and dining areas, offering the flexibility of open-plan living or cosy, separated spaces.
MEDIA ROOM 16' 2" x 14' 3" (4.93m x 4.34m) The media wall is a stunning fusion of design and technology. A flush-mounted TV takes centre stage, with a sleek soundbar below for an immersive audio experience, while a recessed electric fireplace adds warmth and contemporary flair.
Decorative wall panelling frames the central unit, bringing texture, depth, and symmetry to the space. Double-glazed patio doors open onto the terrace, seamlessly extending indoor-outdoor living, while pocket doors create effortless flow between the kitchen/family room. Perfect for entertaining, this layout balances open, social spaces with cosy, intimate corners.
BOOTILITY ROOM The utility/boot room is thoughtfully designed to complement the main kitchen, featuring matching units, doors, and worktops for a seamless style flow. A charming barn door provides direct access to the garden, perfect for when the dogs have been walked, blending practicality with character. Inside, a space-saving sink with a sleek mono tap maximises usability without taking up extra room. There's ample space for both a washing machine and tumble dryer, while an integrated pull-out laundry drawer keeps daily essentials neatly organised. The room also accommodates a dedicated unit for the heat pump, ensuring functionality is never compromised.
RECEPTION ROOM 21' 2" x 11' 4" (6.45m x 3.45m) Sleek, double-glazed patio doors effortlessly extend the living space onto the rear terrace, creating a stunning indoor-outdoor sanctuary. At the front, elegant bi-fold doors open onto a second terrace-perfect for entertaining guests or basking in the sun. A strategically placed side window floods the interior with natural light, amplifying the sense of space and keeping you beautifully connected to the outdoors at every turn.
FIRST FLOOR
LANDING The bespoke white and glass staircase flows seamlessly up to a bright and airy landing, forming the heart of the upper level. Natural light from the double-height skylight floods the space, highlighting the crisp, contemporary design. From here, white doors leads to all bedrooms and the family bathroom whilst a glass sliding door gives both light and access to to study, while loft access offers versatile potential, complete with a CAT 6 data point for seamless connectivity.
OFFICE/STUDY 7' 7" x 4' 7" (2.31m x 1.4m) The bespoke white and glass staircase flows seamlessly to a bright and airy landing, forming the heart of the upper level. Natural light from the double-height skylight floods the space, highlighting the crisp, contemporary design. From here, white doors lead to all bedrooms and the family bathroom, while a glass sliding door provides both light and access to the study. Loft access offers versatile potential, complete with a CAT 6 data point for seamless connectivity.
MASTER BEDROOM 15' 0" x 11' 4" (4.57m x 3.45m) The spacious master bedroom includes a dressing area with fully fitted wardrobes and integrated lighting. Double-glazed windows to both the front and rear elevations allow plenty of natural light, while a soft pile carpet and radiator add comfort. Access to the en-suite is via a stylish white pocket door.
DRESSING ROOM The dressing room is conveniently located with direct access to the en-suite and features a range of floor-to-ceiling fitted units, complete with internal lighting, drawers, and a dedicated jewellery/watch drawer. Thoughtfully tucked away, it allows the main bedroom to remain clean, uncluttered, and beautifully serene.
MASTER EN-SUITE A beautifully appointed master en-suite, designed for both convenience and luxury. The dual-basin vanity unit offers ample space, while the Mira Platinum Bluetooth shower-with rainfall and handheld options-provides a spa-like experience, enclosed by a stylish fluted glass screen. A wall-hung Grohe WC completes the modern, spacious feel.
Fully tiled in premium porcelain, including the flooring, the en-suite exudes a sleek, cohesive aesthetic. A double-glazed window to the rear elevation allows natural light while ensuring privacy.
Thoughtful touches enhance both style and practicality, including motion sensor lighting, a feature LED Halo wall mirror, heated towel rail, and an integrated electric toothbrush holder.
BEDROOM TWO 13' 6" x 13' 4" (4.11m x 4.06m) A generous, light-filled bedroom, ready to be personalised with your choice of furniture and colour scheme. Plush, soft carpeting adds warmth and comfort underfoot, while double-glazed windows to the front and side elevations flood the room with natural light. A wall-mounted radiator ensures cosy comfort all year round, making this a versatile space to create your perfect retreat.
EN-SUITE A stylish en-suite featuring a wall-hung vanity with twin drawers and a Mira tap, a spacious shower with Mira Platinum Bluetooth rainfall and handheld options, and a fluted glass screen. Finished with a wall-hung Grohe WC, porcelain tiles, heated towel rail, Halo mirror, discreet electric toothbrush holder and motion sensor lighting. This bright, contemporary space perfectly combines luxury and functionality.
BEDROOM THREE 16' 7" x 14' 3" (5.05m x 4.34m) A bright, square-shaped room flooded with natural light from a large rear-facing double-glazed window. Plush carpeting underfoot adds warmth and comfort, creating an inviting and airy atmosphere-perfectly ready to be tailored to your lifestyle.
FAMILY BATHROOM From the landing, a white pocket door introduces a warm, natural touch while preserving the space's streamlined design. Motion-sensor lighting provides hands-free convenience, perfectly complemented by halo mirrors that blend style with practicality. An electric toothbrush charger adds extra organisation. The side elevation features double-glazed windows, enhancing insulation and reducing noise. The full-sized bath is equipped with a Mira Mode Bluetooth dual shower and bath pillar, seamlessly combining modern technology with comfort.
REAR GARDEN The garden features an expansive stone terrace that spans the entire outdoor area, seamlessly connecting the reception rooms with the utility room. Surrounding the garden is a continuous 360-degree stone pathway, providing easy access and promoting smooth circulation throughout the grounds. Carefully integrated lighting illuminates both the terrace and pathways, creating a warm and inviting atmosphere in the evening. Practical elements, including strategically placed water taps and electrical outlets, enhance functionality for gardening, outdoor dining, and entertaining.
SKY VIEW SPECIFICATION External Doors & Windows
Composite front door
Barn-style rear door in the utility
French doors and one bifold
Flush casement windows in Agate grey (matching all external doors)
Fibre Optic Cable
Ground Floor Interiors
Entrance Hall:
Bespoke carpentry boot room and storage unit with solid oak tops
Bespoke under-stair storage with 3 soft-close drawers
Flooring:
Light oak Woodpecker engineered flooring throughout
Doors:
Pre-finished grand doors throughout
Pocket doors to the media room
Media Room:
Media wall with decorative wall paneling on either side
Electric fireplace incorporated, with space for soundbar and large TV
Kitchen & Utility
Kitchen Appliances:
Bosch oven, microwave, dishwasher, fridge/freezer, downdraft induction hob
Quooker tap with filter
Drinks cooler (not Bosch)
Kitchen Units:
Handleless fronts with 18mm carcasses
Quartz worktops with undermount ceramic bowl and half sink
Blum fixtures and fittings
Utility Room:
Units, doors, and worktops match main kitchen
Space-saving sink with mono tap
Space for washing machine & tumble dryer with pull-out laundry drawer
Heating, Electrical & Technology
Vaillant air source heat pump
Ground floor: underfloor heating with individual room thermostats
First floor: radiators, electric towel rails in bathrooms
Data sockets (CAT 6) in all rooms, including loft for extra router
White handrail with glass balustrade
Stairwell feature lighting
Bathrooms & En-Suites
Pocket doors
Mirrors in all bathrooms
Electric toothbrush holders in each bathroom
Master en-suite:
Dual-basin vanity sink
Fluted shower screen with Mira Platinum shower (rainfall + handheld, Bluetooth compatible)
Wall-hung Grohe WC, fully tiled in porcelain
Main Bathroom:
Large wall-hung vanity with two drawers
Mira Mode dual shower & bath filler (Bluetooth compatible)
Grohe floor-standing WC
Second En-suite:
Large wall-hung vanity with two drawers
Mira shower (rainfall + handheld)
Shower enclosure, Grohe wall-hung WC
Motion sensor lighting in all bathrooms
Bedrooms & Storage
Loft ladder access
Master bedroom: walk-in wardrobe with fitted wardrobes and lighting
External & Outdoor Features
Wall lights by each external door
Outside double socket and tap
EV charger
- COUNCIL TAXA payment made to your local authority in order to pay for local services like schools, libraries, and refuse collection. The amount you pay depends on the value of the property.Read more about council Tax in our glossary page.
- Band: TBC
- PARKINGDetails of how and where vehicles can be parked, and any associated costs.Read more about parking in our glossary page.
- Off street,EV charging
- GARDENA property has access to an outdoor space, which could be private or shared.
- Yes
- ACCESSIBILITYHow a property has been adapted to meet the needs of vulnerable or disabled individuals.Read more about accessibility in our glossary page.
- Ask agent
Energy performance certificate - ask agent
Sky View, Trampers Lane, North Boarhunt
Add an important place to see how long it'd take to get there from our property listings.
__mins driving to your place
Get an instant, personalised result:
- Show sellers you’re serious
- Secure viewings faster with agents
- No impact on your credit score

Your mortgage
Notes
Staying secure when looking for property
Ensure you're up to date with our latest advice on how to avoid fraud or scams when looking for property online.
Visit our security centre to find out moreDisclaimer - Property reference 103375000860. The information displayed about this property comprises a property advertisement. Rightmove.co.uk makes no warranty as to the accuracy or completeness of the advertisement or any linked or associated information, and Rightmove has no control over the content. This property advertisement does not constitute property particulars. The information is provided and maintained by Vendors and Buyers, Cowplain. Please contact the selling agent or developer directly to obtain any information which may be available under the terms of The Energy Performance of Buildings (Certificates and Inspections) (England and Wales) Regulations 2007 or the Home Report if in relation to a residential property in Scotland.
*This is the average speed from the provider with the fastest broadband package available at this postcode. The average speed displayed is based on the download speeds of at least 50% of customers at peak time (8pm to 10pm). Fibre/cable services at the postcode are subject to availability and may differ between properties within a postcode. Speeds can be affected by a range of technical and environmental factors. The speed at the property may be lower than that listed above. You can check the estimated speed and confirm availability to a property prior to purchasing on the broadband provider's website. Providers may increase charges. The information is provided and maintained by Decision Technologies Limited. **This is indicative only and based on a 2-person household with multiple devices and simultaneous usage. Broadband performance is affected by multiple factors including number of occupants and devices, simultaneous usage, router range etc. For more information speak to your broadband provider.
Map data ©OpenStreetMap contributors.




