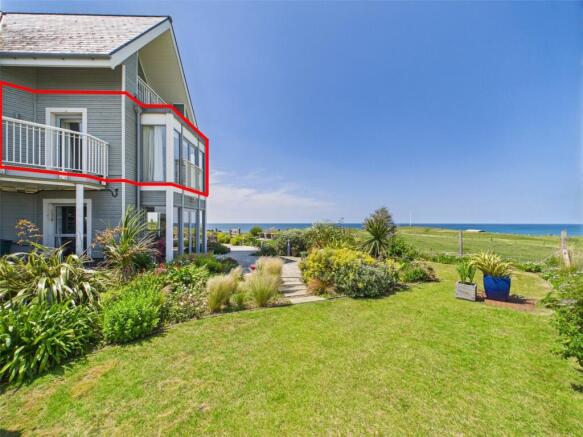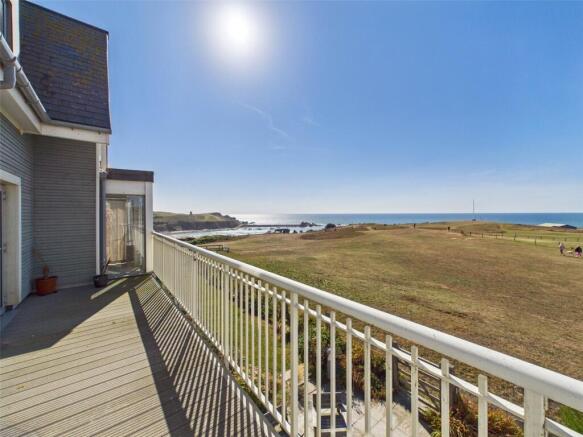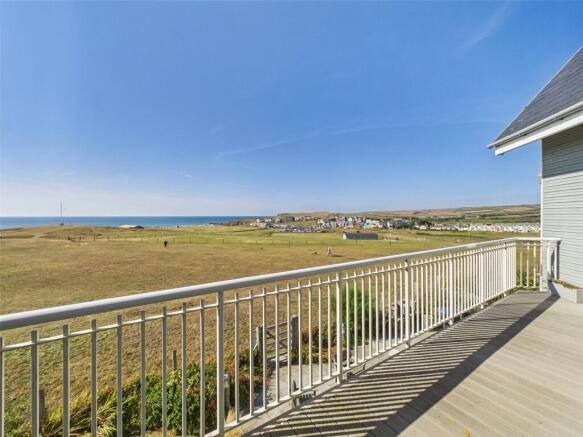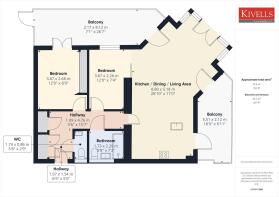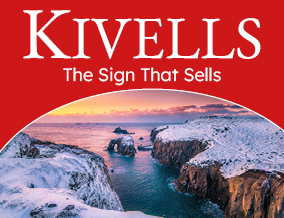
Crooklets Road, Bude, Cornwall, EX23

- PROPERTY TYPE
Apartment
- BEDROOMS
2
- BATHROOMS
1
- SIZE
Ask agent
Key features
- Immaculately presented two-bedroom apartment with panoramic sea views and two private balconies
- Located in Atlantic Rise, an exclusive over-60s development offering security, independence, and peace of mind
- Spacious triple-aspect open-plan living area with modern kitchen and flexible second bedroom/dining room/study
- Access to residents’ lounge with ocean views, sun terrace, guest suite, lift, and 24-hour emergency call system
- Short walk to Bude town centre and beaches, with heating, water, and maintenance included in service charge
- Lift access to all rooms and 24hr emergency care
- Off road parking for several vehicles and a single garage
Description
SITUATION
Atlantic Rise occupies a prominent position on Crooklets Road, a well-regarded residential area just a short walk from Bude town centre and its wide range of social, commercial and shopping facilities. The property is ideally situated within easy reach of Crooklets Beach, popular for its surf and scenic coastal walks, as well as the Southwest Coast Path which offers access to some of North Cornwall’s most dramatic coastline.
Nearby are several of the town’s key attractions including Bude Sea Pool, Summerleaze Beach, the historic canal and lock gates and golf course. Bude itself provides a comprehensive selection of amenities including supermarkets, schools, leisure facilities, cafés and restaurants.
The A39 ‘Atlantic Highway’ lies within approximately half a mile, providing excellent transport links north towards Bideford and Barnstaple and south further into Cornwall.
Apartment 16 at Atlantic Rise offers a rare chance to enjoy luxury coastal living within an exclusive over-60s development just moments from Bude’s town centre and beaches. Occupying one of the best positions in the building, this immaculately presented two-bedroom apartment enjoys uninterrupted panoramic views across Summerleaze and Crooklets Beaches, The Downs, and the ocean.
The bright, triple-aspect open-plan living space is the heart of the home, with stunning views and access to two private balconies. The modern kitchen features integrated appliances and excellent storage. The main bedroom includes bespoke fitted wardrobes and balcony access, while the second bedroom, currently used as a study and bedroom features sliding pocket doors to the living space, offering versatility. A stylish shower room with walk-in shower and an additional cloakroom complete the accommodation.
Atlantic Rise is a thoughtfully designed, purpose-built development by Pegasus Homes, offering independent living with a strong community spirit. Residents enjoy use of the beautifully furnished Owners’ Lounge with sea views, a communal sun terrace, guest suite, laundry facilities, and well-kept gardens. A dedicated on-site Lifehost supports residents and organises regular events and day trips.
Additional features include lift access, a 24-hour emergency call system with wristband, and a service charge that covers heating, water, external maintenance, and gardening. These features, combined with the secure environment and supportive community, provide complete peace of mind for residents and family alike. A supermarket is just two minutes’ walk away, with Bude’s wide range of shops, cafés, and restaurants close by.
Beautifully presented and perfectly positioned, Apartment 16 offers a wonderful lifestyle in one of North Cornwall’s most sought-after coastal communities. Viewing is highly recommended.
OWNER'S NOTE
My mother resided at 16 Atlantic Rise very happily for two years. She enjoyed the stunning views, glorious sunsets and fantastic location. It is within walking distance of restaurants, beaches and a local supermarket, making it a convenient and practical home for her.
Whilst she benefited from the privacy of her apartment with its scenic surroundings, the communal lounge area at the building ensured there was always someone for her to talk to if she wanted some company. Atlantic Rise benefits from a guest suite which family or friends can utilise.
The apartment hosts are an asset, keeping an eye out for the residents without being intrusive. They organize activities if desired, and ensure maintenance and management of the building is taken care of, providing residents with peace of mind in knowing that such matters are all in hand.
Atlantic Rise provides owners with the benefits of independent living, whilst also ensuring they have access to support and assistance should they require it, providing reassurance to themselves and their loved ones.
ACCOMMODATION
COMMUNAL ENTRANCE HALL
Entering via a communal entrance door with intercom system. Lift and stairs give access to the first and second floors.
RESIDENTS' LOUNGE
The residents lounge offers a fantastic focal point where residents can sit and relax all whilst taking in the spectacular sea views. Doors lead out onto an open terrace and low maintenance gardens.
THE APARTMENT
Entrance via door into: -
HALLWAY
Spacious entry with recessed spotlights, fitted carpet, and an integrated alarm system. Provides access to a utility cupboard and separate airing cupboard, with doors leading to all principal rooms. The apartment benefits from non-slip carpets.
KITCHEN/DINING ROOM/LIVING ROOM
A generously sized, bright, and airy triple-aspect open-plan space enjoying outstanding sea and countryside views from multiple angles. UPVC double glazed doors and windows lead to two private balconies and a Juliet balcony, flooding the room with natural light.
The living and dining areas offer excellent flexibility for furniture placement, complemented by recessed spotlights, fitted carpet, and a pocket door to Bedroom Two. Double doors lead to the Juliet balcony, while a separate door opens to the west-facing balcony.
The well-appointed modern kitchen features a range of eye-level and base units with wooden work surfaces and tiled splash backs. Integrated appliances include a NEFF double oven, electric hob with extractor fan, fridge/freezer, dishwasher, and stainless steel sink with drainer. Finished with tiled flooring, recessed spotlights, and excellent storage, a further door provides access to the north-facing balcony.
WEST BALCONY
A generously sized balcony offering one of the finest panoramic sea views in the area — stretching over The Downs and across both Summerleaze and Crooklets Beaches. Ideal for a table and chairs to enjoy the scenery.
NORTH BALCONY
A second well-proportioned balcony enjoying spectacular views over The Downs, Bude Golf Course, Crooklets Beach, and the cliffs at Maer. The views are especially beautiful at sunrise and sunset.
SHOWER ROOM
A stylish and modern three-piece suite comprising a WC, hand wash basin and walk-in shower with glass shower screen and rainfall showerhead with fully tiled walls. Chrome heated towel rail, recessed spotlights and tiled flooring.
WC
Wall mounted hand wash basin and WC. Recessed spotlights and tiled flooring.
BEDROOM ONE
Double bedroom with space for a king size bed and a range of bedroom furniture. Bespoke built in wardrobes and fitted carpet. UPVC double glazed patio doors to the rear aspect leading onto the balcony where fantastic views can be enjoyed.
BEDROOM TWO
Currently used as a single bedroom but offering flexibility to suit a variety of needs. A uPVC double glazed rear window frames further sea views, and the room benefits from recessed spotlights, fitted carpet, and a pocket door connecting to the living/dining area.
OUTSIDE
Residents have access to communal gardens that surround the building, providing a peaceful setting and direct access onto The Downs. Resident parking is available to the rear of the building on a list basis, and further residents’ parking is available nearby.
TENURE: Leasehold (999 year lease from 2016)
SERVICE CHARGE/GROUND RENT: The vendor has advised that the Service Charges, Ground Rent and building maintenance contribution total around £600pcm.
COUNCIL TAX BAND: D
EPC RATING: B
Brochures
Particulars- COUNCIL TAXA payment made to your local authority in order to pay for local services like schools, libraries, and refuse collection. The amount you pay depends on the value of the property.Read more about council Tax in our glossary page.
- Band: D
- PARKINGDetails of how and where vehicles can be parked, and any associated costs.Read more about parking in our glossary page.
- Yes
- GARDENA property has access to an outdoor space, which could be private or shared.
- Ask agent
- ACCESSIBILITYHow a property has been adapted to meet the needs of vulnerable or disabled individuals.Read more about accessibility in our glossary page.
- Ask agent
Crooklets Road, Bude, Cornwall, EX23
Add an important place to see how long it'd take to get there from our property listings.
__mins driving to your place
Get an instant, personalised result:
- Show sellers you’re serious
- Secure viewings faster with agents
- No impact on your credit score
Your mortgage
Notes
Staying secure when looking for property
Ensure you're up to date with our latest advice on how to avoid fraud or scams when looking for property online.
Visit our security centre to find out moreDisclaimer - Property reference BUD240303. The information displayed about this property comprises a property advertisement. Rightmove.co.uk makes no warranty as to the accuracy or completeness of the advertisement or any linked or associated information, and Rightmove has no control over the content. This property advertisement does not constitute property particulars. The information is provided and maintained by Kivells, Bude. Please contact the selling agent or developer directly to obtain any information which may be available under the terms of The Energy Performance of Buildings (Certificates and Inspections) (England and Wales) Regulations 2007 or the Home Report if in relation to a residential property in Scotland.
*This is the average speed from the provider with the fastest broadband package available at this postcode. The average speed displayed is based on the download speeds of at least 50% of customers at peak time (8pm to 10pm). Fibre/cable services at the postcode are subject to availability and may differ between properties within a postcode. Speeds can be affected by a range of technical and environmental factors. The speed at the property may be lower than that listed above. You can check the estimated speed and confirm availability to a property prior to purchasing on the broadband provider's website. Providers may increase charges. The information is provided and maintained by Decision Technologies Limited. **This is indicative only and based on a 2-person household with multiple devices and simultaneous usage. Broadband performance is affected by multiple factors including number of occupants and devices, simultaneous usage, router range etc. For more information speak to your broadband provider.
Map data ©OpenStreetMap contributors.
