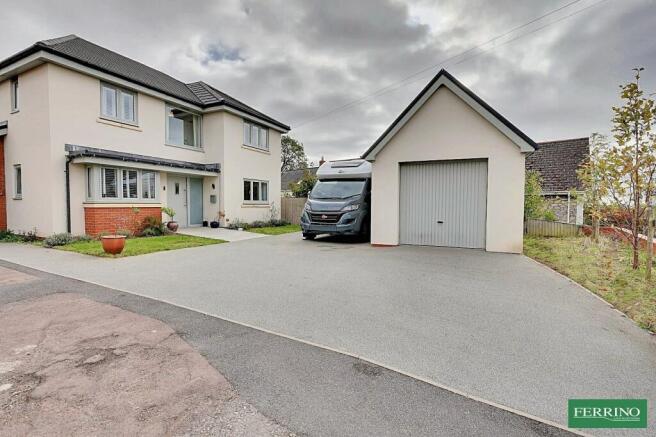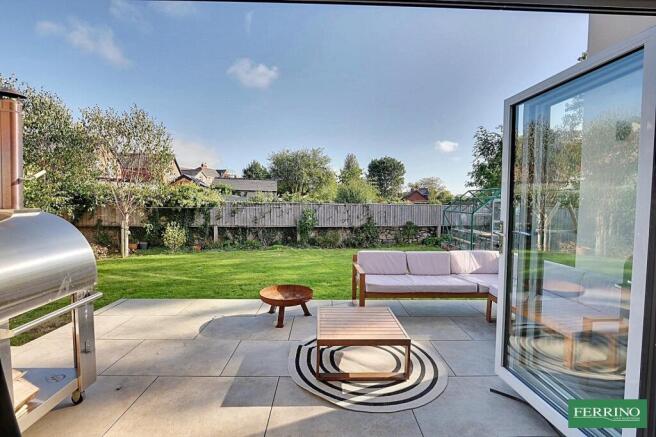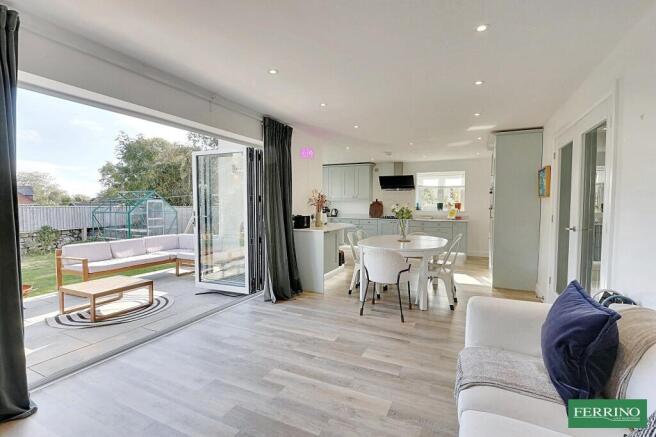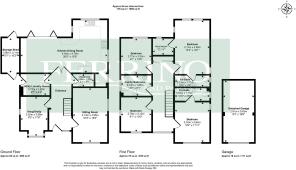
(4 Bed & 2 En-Suite), Beachley Road, Tutshill, Chepstow, Monmouthshire. NP16 7DJ

- PROPERTY TYPE
Detached
- BEDROOMS
4
- BATHROOMS
3
- SIZE
1,840 sq ft
171 sq m
- TENUREDescribes how you own a property. There are different types of tenure - freehold, leasehold, and commonhold.Read more about tenure in our glossary page.
Freehold
Key features
- IMPRESSIVE 4 DOUBLE BED HOME (1840sq ft)
- Fabulous Open Plan Kitchen Family Dining Area
- Master Bedroom Suite, En-Suite Guest Bedroom
- Solar Panels & Ground Floor Under Floor Heating
- Private Sunny Landscaped Garden
- Detached Garage, EV Charging, Ample Parking
- Walk to Town, Close to Major Road/Rail, M48, M4
- HIGHLY MOTIVATED SELLERS
Description
Entrance Hall
Bright cheerful and welcoming entrance hall leading to all reception rooms and cloakroom, Karndean floor and zoned under floor heating throughout the ground floor.
Kitchen/Dining/Family Room
Lovely light, bright family room with attractive fitted shaker style cabinets, quartz work surfaces and accent lighting. Integrated appliances include Bosch double ovens, gas hob, fridge freezer and an integrated dishwasher. There is a generous walk-in pantry. A great entertaining space spills out through bi-folding doors to a sunny raised terrace.
Sitting Room
A comfortable light airy dual aspect room.
Snug/Study
An ideal home office, quiet reception room or additional bedroom.
Utility/Laundry Room
A practical space with fitted cabinets, quartz work surface and sink unit. There is plumbing for the washing machine and tumble dryer and Worcester gas central heating boiler. A door leads to an enclosed rear courtyard.
Cloakroom
WC, wash basin.
Galleried Landing
Spacious galleried landing with access to the roof space, large picture window, built-in mirrored storage, doors to bedrooms 1, 2, 3, 4, and family bathroom.
Bedroom 1
A spacious double bedroom with impressive vaulted ceiling and cathedral style window with bespoke blinds and plantation shutters. Doors to the walk-in wardrobe, and en-suite.
Bedroom 1 En-suite
Walk-in shower enclosure with mains supply, WC, wash basin.
Bedroom 2
A generous dual aspect double bedroom, door to en-suite.
Bedroom 2 En-suite
Fitted plantation blinds, walk-in shower, WC, wash basin.
Bedroom 3
A cosy double bedroom with window overlooking the rear garden.
Bedroom 4
A dual aspect double bedroom with fitted plantation shutters.
Family Bathroom
Generous family bathroom with designer style double ended bath, WC, wash basin, Karndean flooring.
Storage Shed
A useful and secure storage shed with access from the rear courtyard and garden. Power and light connected.
Garage
Detached garage with Velux roof lights and EV point to the rear. There is potential storage in the roof space.
Outside
An attractive resin surfaced driveway leads to the detached garage. There is parking space for a number of vehicles, including space for a motor home. There is access to the rear garden from either side of the house. An enclosed rear courtyard provides useful shelter for bikes and access to the utility laundry room and garden storage. The rear garden is mostly laid to lawn. It is a good secure space, very private and enclosed with panelled fencing. Bi-folding doors from the open plan kitchen family area open out onto the lovely sunny flagstone terrace, a perfect entertaining area .
Directions
What3Words - ///stirs.rides.fruitcake
From Chepstow Castle, travel over the old Chepstow Bridge in the direction of Tutshill. At the first mini roundabout turn right into Beachley Road where the property can be found on the left hand side just before the new Morrisons Local shop.
- COUNCIL TAXA payment made to your local authority in order to pay for local services like schools, libraries, and refuse collection. The amount you pay depends on the value of the property.Read more about council Tax in our glossary page.
- Band: G
- PARKINGDetails of how and where vehicles can be parked, and any associated costs.Read more about parking in our glossary page.
- Yes
- GARDENA property has access to an outdoor space, which could be private or shared.
- Yes
- ACCESSIBILITYHow a property has been adapted to meet the needs of vulnerable or disabled individuals.Read more about accessibility in our glossary page.
- Ask agent
(4 Bed & 2 En-Suite), Beachley Road, Tutshill, Chepstow, Monmouthshire. NP16 7DJ
Add an important place to see how long it'd take to get there from our property listings.
__mins driving to your place
Get an instant, personalised result:
- Show sellers you’re serious
- Secure viewings faster with agents
- No impact on your credit score
Your mortgage
Notes
Staying secure when looking for property
Ensure you're up to date with our latest advice on how to avoid fraud or scams when looking for property online.
Visit our security centre to find out moreDisclaimer - Property reference PRA15992. The information displayed about this property comprises a property advertisement. Rightmove.co.uk makes no warranty as to the accuracy or completeness of the advertisement or any linked or associated information, and Rightmove has no control over the content. This property advertisement does not constitute property particulars. The information is provided and maintained by Ferrino & Partners, Lydney. Please contact the selling agent or developer directly to obtain any information which may be available under the terms of The Energy Performance of Buildings (Certificates and Inspections) (England and Wales) Regulations 2007 or the Home Report if in relation to a residential property in Scotland.
*This is the average speed from the provider with the fastest broadband package available at this postcode. The average speed displayed is based on the download speeds of at least 50% of customers at peak time (8pm to 10pm). Fibre/cable services at the postcode are subject to availability and may differ between properties within a postcode. Speeds can be affected by a range of technical and environmental factors. The speed at the property may be lower than that listed above. You can check the estimated speed and confirm availability to a property prior to purchasing on the broadband provider's website. Providers may increase charges. The information is provided and maintained by Decision Technologies Limited. **This is indicative only and based on a 2-person household with multiple devices and simultaneous usage. Broadband performance is affected by multiple factors including number of occupants and devices, simultaneous usage, router range etc. For more information speak to your broadband provider.
Map data ©OpenStreetMap contributors.








