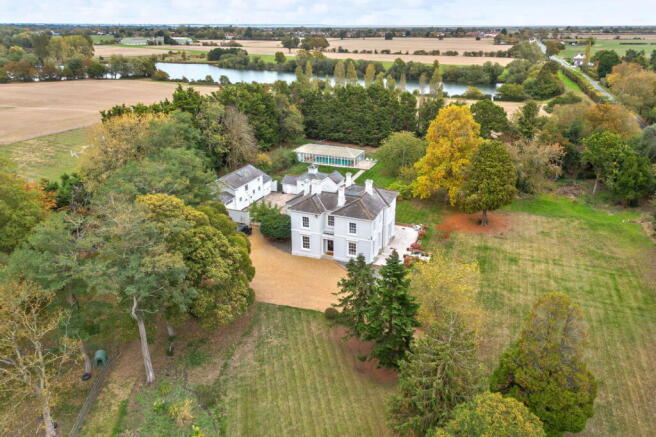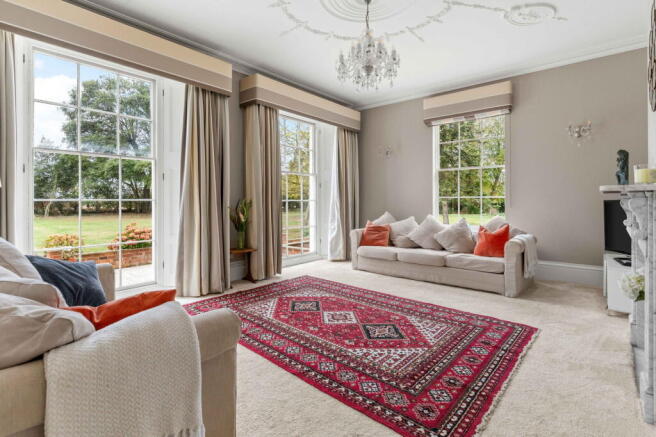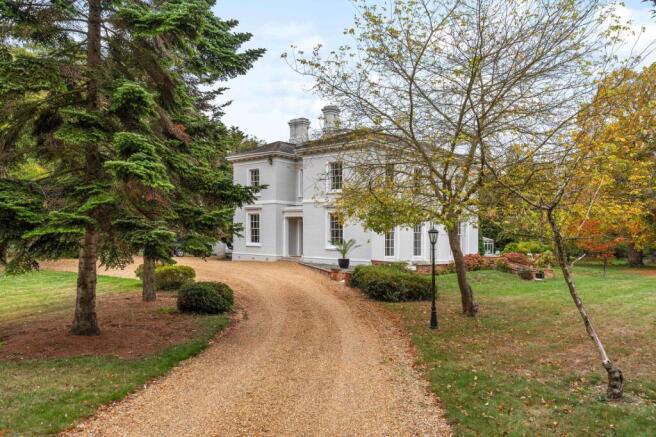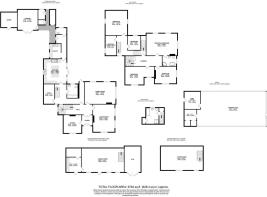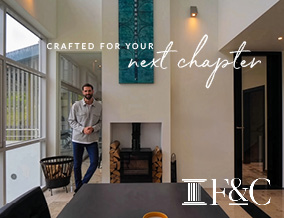
Asheldham, Southminster, Chelmsford CM0

- PROPERTY TYPE
Detached
- BEDROOMS
6
- BATHROOMS
2
- SIZE
6,764 sq ft
628 sq m
- TENUREDescribes how you own a property. There are different types of tenure - freehold, leasehold, and commonhold.Read more about tenure in our glossary page.
Freehold
Key features
- Stunning Country estate in excess of 4.5 acres
- Perfect blend of rural living and links to London
- Stunning interior features of Period style
- Six bedrooms, exquisite en-suite with underfloor heating
- Feature fireplaces, panelling, full height sash windows
- Beautifully maintained with stylish decor throughout
- Country kitchen with Total Control AGA, french doors to sun terrace
- Stables converted to Annex/gym and garaging
- Indoor heated Swimming Pool within the beautiful gardens
- Access to rivers Blackwater & Crouch for sailing enthusiasts
Description
Enjoy the quintessential rural lifestyle at Reddings, an exceptional country residence set within 4.5 acres of meticulously landscaped grounds. This exquisite estate features this Period property, itself un-Listed, with a self-contained annex, stables, a heated swimming pool and a collection of versatile outbuildings—perfect for equestrian pursuits, entertaining or multigenerational living.
Inside, refined classical interiors and generous living spaces offer both comfort and grandeur, creating a home perfectly suited to elegant country living. Nestled in a tranquil riverside setting, the property lies just a few miles from both the River Blackwater and the River Crouch ideal for boating enthusiasts, delivering an idyllic fusion of seclusion and natural beauty.
Despite its pastoral charm, Reddings offers superb connectivity. Rail services to London Liverpool Street are just 3 miles away, making this an ideal retreat for those seeking rural serenity without sacrificing access to the city.
A private wrought-iron gated entrance opens to a sweeping, tree-lined driveway, gracefully leading through meticulously maintained gardens. Within the estate, the expansive grounds showcase an impressive Annex set within a paved enclave, ideal for visiting family and guests with a garage with gym facilities and a dedicated pool house.
Step inside and you’ll discover an interior that has been meticulously maintained, featuring stylish décor and exquisite restoration by master craftsmen, subtly honouring the home’s classical heritage. A welcoming vestibule with double doors opens into the grand entrance hall, where an impressive balustrade staircase with solid brass and walnut detailing sets the tone for the elegance that follows.
The residence offers three generous reception rooms, each boasting original fireplaces, floor to ceiling sash windows with shutters, panelling and high ceilings, creating a series of beautifully proportioned spaces for both formal entertaining and relaxed family living. Working from home is definitely an option with a dedicated study to the front aspect and a snug that could be used as a home office. An inner hallway with a cloakroom/wc. At the heart of the home lies the bespoke country kitchen, fitted with solid oak cabinetry and worktops, complemented by Porcelanosa flooring, a striking copper sink and matching copper-topped island, painted in Farrow & Ball green, add warmth and character, creating a truly inviting space for family living and entertaining with modern conveniences including a boiling water tap, integrated fridge-freezer and a Total Control 5-oven AGA, offering instant heat at the touch of a button. French doors open onto a sun-drenched terrace, perfect for alfresco dining and morning coffee. Practicality is seamlessly woven into the design, with a walk-in pantry, a boot room, and a dedicated laundry room, all providing access to a dry cellar, ideal for additional storage or conversion into a wine room.
A sweeping staircase ascends to a light-filled landing and the six generously proportioned bedrooms, three to the front part of the property including the principal bedroom, a serene retreat, complete with an exquisite en-suite featuring underfloor heating and a cast iron bath. Two further bedrooms on this level offer fitted wardrobes and open, picturesque views. A secondary landing, with elegant wooden flooring, provides access to three additional bedrooms, one currently used as a dressing room and steps up to a family bathroom, thoughtfully designed with underfloor heating, a cast iron bath, and a separate shower.
The charming paved courtyard area, the former stables to the main house, hosts the Annex and garaging/gym facilities, currently used by the family as a playroom and cinema room, has been lovingly restored with traditional woodwork and stylish décor, offering versatile space for guests or leisure.
Car enthusiasts will appreciate the generous garaging and gym area, alongside a further garage/outbuilding currently housing the oil tank.
The indoor heated swimming pool has been meticulously maintained and is equipped with an Aqua Track electric safety cover. The pool house also features a changing area and WC, completing this exceptional leisure facility instead.
Outside, a limestone-paved terrace leads seamlessly onto the beautifully maintained lawns, creating an inviting space for outdoor entertaining and relaxation. The grounds include an orchard with established fruit trees, a productive kitchen garden, and a paddock area, perfect for grazing or equestrian pursuits, completing the quintessential country lifestyle with beautiful surrounding rural views.
Reddings is located on the Dengie peninsular between the villages of Asheldham and Tillingham and approx. 3 miles from Southminster, which offers rail services to London Liverpool Street and close to Tillingham CofE Primary School, with local shops within easy reach and senior schooling and sailing clubs at Burnham-on-Crouch (approx. 6 miles). The location offers open countryside on your doorstep with the rivers Blackwater and Crouch nearby and main road links linking to M25 and Southend Airport.
Brochures
Brochure 1Brochure 2- COUNCIL TAXA payment made to your local authority in order to pay for local services like schools, libraries, and refuse collection. The amount you pay depends on the value of the property.Read more about council Tax in our glossary page.
- Band: D
- PARKINGDetails of how and where vehicles can be parked, and any associated costs.Read more about parking in our glossary page.
- Garage,Driveway
- GARDENA property has access to an outdoor space, which could be private or shared.
- Yes
- ACCESSIBILITYHow a property has been adapted to meet the needs of vulnerable or disabled individuals.Read more about accessibility in our glossary page.
- Ask agent
Asheldham, Southminster, Chelmsford CM0
Add an important place to see how long it'd take to get there from our property listings.
__mins driving to your place
Get an instant, personalised result:
- Show sellers you’re serious
- Secure viewings faster with agents
- No impact on your credit score
About Fine & Country, Mid & South Essex
Imperial House Cottage Place, Victoria Road, Chelmsford, CM1 1NY



Your mortgage
Notes
Staying secure when looking for property
Ensure you're up to date with our latest advice on how to avoid fraud or scams when looking for property online.
Visit our security centre to find out moreDisclaimer - Property reference S1475286. The information displayed about this property comprises a property advertisement. Rightmove.co.uk makes no warranty as to the accuracy or completeness of the advertisement or any linked or associated information, and Rightmove has no control over the content. This property advertisement does not constitute property particulars. The information is provided and maintained by Fine & Country, Mid & South Essex. Please contact the selling agent or developer directly to obtain any information which may be available under the terms of The Energy Performance of Buildings (Certificates and Inspections) (England and Wales) Regulations 2007 or the Home Report if in relation to a residential property in Scotland.
*This is the average speed from the provider with the fastest broadband package available at this postcode. The average speed displayed is based on the download speeds of at least 50% of customers at peak time (8pm to 10pm). Fibre/cable services at the postcode are subject to availability and may differ between properties within a postcode. Speeds can be affected by a range of technical and environmental factors. The speed at the property may be lower than that listed above. You can check the estimated speed and confirm availability to a property prior to purchasing on the broadband provider's website. Providers may increase charges. The information is provided and maintained by Decision Technologies Limited. **This is indicative only and based on a 2-person household with multiple devices and simultaneous usage. Broadband performance is affected by multiple factors including number of occupants and devices, simultaneous usage, router range etc. For more information speak to your broadband provider.
Map data ©OpenStreetMap contributors.
