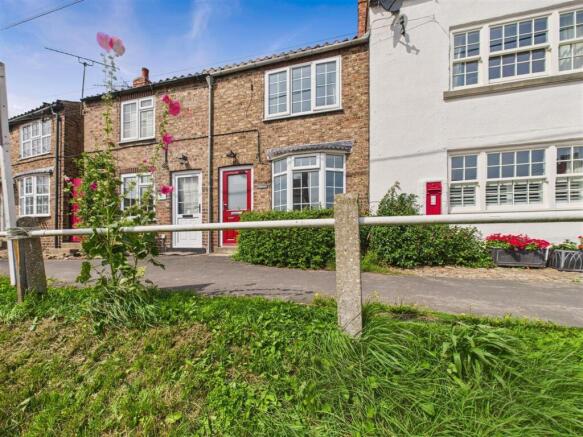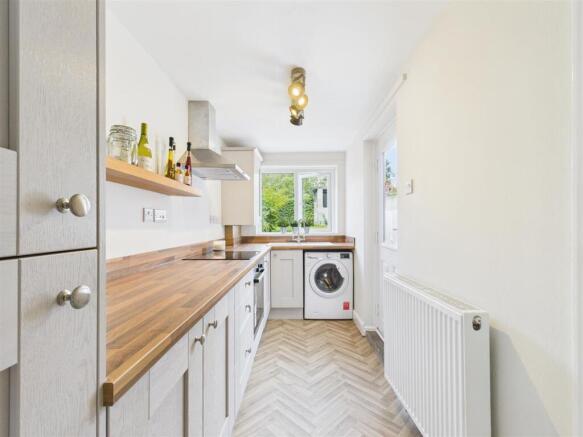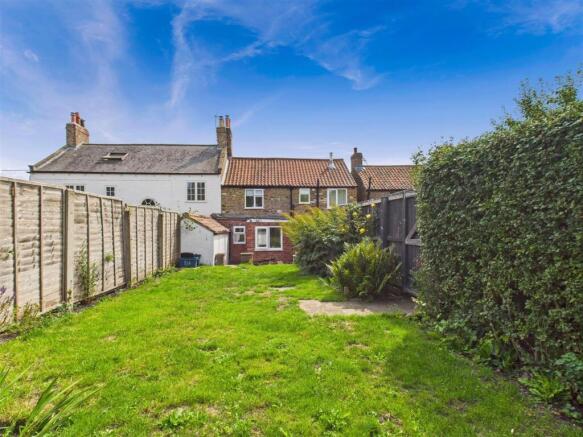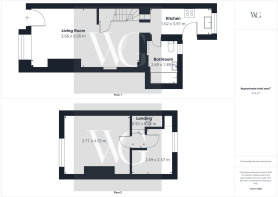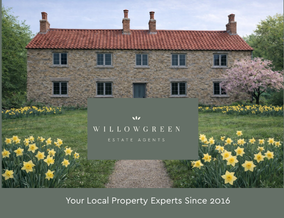
Cobblestones Church End, Sheriff Hutton, York, YO60 6SY

- PROPERTY TYPE
Terraced
- BEDROOMS
2
- BATHROOMS
1
- SIZE
Ask agent
- TENUREDescribes how you own a property. There are different types of tenure - freehold, leasehold, and commonhold.Read more about tenure in our glossary page.
Freehold
Key features
- Idyllic village location
- Ideal investment opportunity
- Summerhouse & outbuildings
- Modern bathroom
- Stylish new kitchen
- Spacious lounge/diner
- Multi-fuel stove
- Two double bedrooms
- Fresh neutral décor
- Private rear garden
Description
As you step into the house, you are greeted by a warm ambience that flows through the rooms, enhanced by the fresh neutral décor that complements the abundant natural light streaming through the windows. The lounge/diner, perfect for both relaxing evenings and entertaining guests, boasts ample space to accommodate various furniture arrangements, making it adaptable to every lifestyle need.
Moving through to the modern kitchen, one can't help but notice the sleek fittings and quality appliances, creating a culinary haven for any aspiring chef. The two double bedrooms exude comfort and relaxation, providing a peaceful retreat at the end of each day. One bedroom features a view of the private rear garden, adding a touch of serenity to the space. The modern bathroom offers a luxurious escape, complete with contemporary fixtures and fittings.
Enhancing the property further, a summerhouse and outbuildings offer additional space for hobbies or storage, presenting an opportunity for customisation to suit individual preferences. The potential to create a home office, gym, or studio is limitless, making this property both versatile and practical.
Concluding the interior tour, the property's fresh neutral décor accentuates the sense of light and space, creating a welcoming environment for the future homeowner to enjoy. With every room offering unique features, this house provides a perfect balance of comfort, style, and functionality.
Situated in the heart of the village, this property benefits from a serene location while being within easy reach of local amenities. Offering the perfect combination of modern living and countryside charm, this house is ready to welcome new owners to create lasting memories in a place they can truly call home.
EPC Rating: E
LIVING ROOM
Dimensions: 3.66 x 6.68 (12'0" x 21'10"). Opening the front door into a lounge is usually quite off putting but not at Cobblestones. This is such a great room as it feels open, light & airy, thanks to the big window, yet remains homely and welcoming; the perfect place to walk into.
With plenty of space for a variety of furniture as well as accommodating a dining suite too, this area offers more room than the average 2 bedroomed cottage.
The 5kw multi-fuel (wood & coal) burner heats the whole house on a winter's day but you don't have to rely on that, there are radiators in every room too.
The winding staircase leads off the lounge/diner and has a fabulous under-stair cupboard for storage. Beyond this you enter the brand new kitchen.
Cobblestones is decorated throughout (apart from the bathroom) in Sandstone, very pale cream/off white. In addition to this, the chimney breast in the lounge has been made a feature in sage green.
Brand new carpets throughout are in a neutral oatmeal c...
KITCHEN
Dimensions: 3.97 x 1.62 (13'0" x 5'3"). The gorgeous cottage kitchen is brand new & features an integrated fridge/freezer, electric oven & hob, extractor fan and new washing machine.
Very light grey (elephant's breath) units with a wood effect worktop, then above this is a deep floating 4.5ft long oak shelf which compliments the cottage aura. The washable 'wood look' floor, brand new composite back door and great retro lighting make it a well co-ordinated and functional room. The clever design along with the large window looking out onto the garden means that the kitchen feels light and spacious.
Worcester boiler (LPG) is located in the kitchen and housed within the kitchen units making it easily accessible yet discreet.
BATHROOM
Dimensions: 2.69 x 1.89 (8'9" x 6'2"). There's something about a brand-new, un-used bathroom... you can't beat it, especially in a crisp, monochrome design. Located downstairs means that absolutely no upstair space is compromised at all, yet the bathroom remains a great size. The white bath has a overhead electric shower with instant hot water & white brick tiling with dark grey grouting. The pedestal sink & toilet are also in white.
BEDROOM ONE
Dimensions: 3.71 x 4.05 (12'2" x 13'3"). This is a beautiful large master bedroom offering a south-facing view with a glimpse of Sheriff Hutton Castle in the distance! With a large window offering plenty of light, neutral carpet & walls, this room is a blank canvas ready for its new owner to make their mark.
BEDROOM TWO
Dimensions: 2.69 x 2.57 (8'9" x 8'5"). This L-shaped room makes a great second bedroom. It's quiet, overlooks the long garden and is north facing so stays nice and cool in the summer. There is a fantastic walk-in storage cupboard with shelving alongside floor to ceiling hanging space.
ATTIC
The attic space has been insulated with earthwool style insulation and partially boarded. The hatch has a built-in loft ladder giving easy access and a welcome bit of extra storage.
EXTERIOR
Leaving the cottage via the back door off of the kitchen, there's a small white washed passage leading to a seating area, up some steps leads you onto the lawned garden with flower beds around the perimeter. A cute little summerhouse sits at the end of the garden which would make an ideal potting shed, reading area or similar. It's a shame to use it for storage given that there are an additional two great sized outbuildings for this, one of which makes the perfect log and coal storage.
Disclaimer
Disclaimer
We take care to ensure our property details are accurate and fair, but they are for guidance only and do not form part of any contract. Measurements, floor plans, photographs, and descriptions are provided in good faith as a general guide, and should be checked by any prospective purchaser. We recommend that all buyers satisfy themselves on every aspect of the property before making a commitment to purchase.
- COUNCIL TAXA payment made to your local authority in order to pay for local services like schools, libraries, and refuse collection. The amount you pay depends on the value of the property.Read more about council Tax in our glossary page.
- Band: B
- PARKINGDetails of how and where vehicles can be parked, and any associated costs.Read more about parking in our glossary page.
- Ask agent
- GARDENA property has access to an outdoor space, which could be private or shared.
- Yes
- ACCESSIBILITYHow a property has been adapted to meet the needs of vulnerable or disabled individuals.Read more about accessibility in our glossary page.
- Ask agent
Cobblestones Church End, Sheriff Hutton, York, YO60 6SY
Add an important place to see how long it'd take to get there from our property listings.
__mins driving to your place
Get an instant, personalised result:
- Show sellers you’re serious
- Secure viewings faster with agents
- No impact on your credit score
Your mortgage
Notes
Staying secure when looking for property
Ensure you're up to date with our latest advice on how to avoid fraud or scams when looking for property online.
Visit our security centre to find out moreDisclaimer - Property reference 9ffe4acd-88be-467a-922f-a5ffa720c9d2. The information displayed about this property comprises a property advertisement. Rightmove.co.uk makes no warranty as to the accuracy or completeness of the advertisement or any linked or associated information, and Rightmove has no control over the content. This property advertisement does not constitute property particulars. The information is provided and maintained by Willowgreen Estate Agents, Ryedale. Please contact the selling agent or developer directly to obtain any information which may be available under the terms of The Energy Performance of Buildings (Certificates and Inspections) (England and Wales) Regulations 2007 or the Home Report if in relation to a residential property in Scotland.
*This is the average speed from the provider with the fastest broadband package available at this postcode. The average speed displayed is based on the download speeds of at least 50% of customers at peak time (8pm to 10pm). Fibre/cable services at the postcode are subject to availability and may differ between properties within a postcode. Speeds can be affected by a range of technical and environmental factors. The speed at the property may be lower than that listed above. You can check the estimated speed and confirm availability to a property prior to purchasing on the broadband provider's website. Providers may increase charges. The information is provided and maintained by Decision Technologies Limited. **This is indicative only and based on a 2-person household with multiple devices and simultaneous usage. Broadband performance is affected by multiple factors including number of occupants and devices, simultaneous usage, router range etc. For more information speak to your broadband provider.
Map data ©OpenStreetMap contributors.
