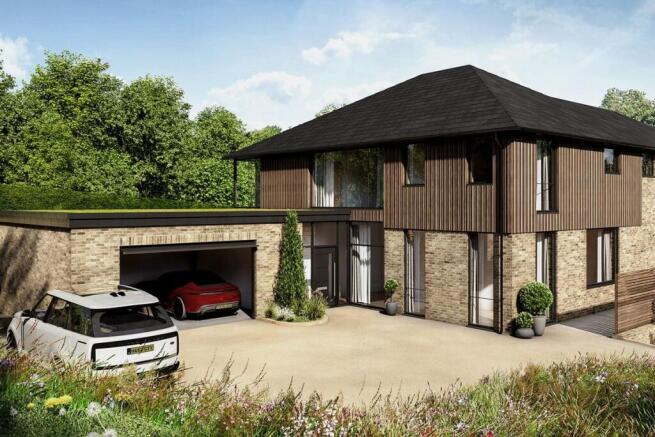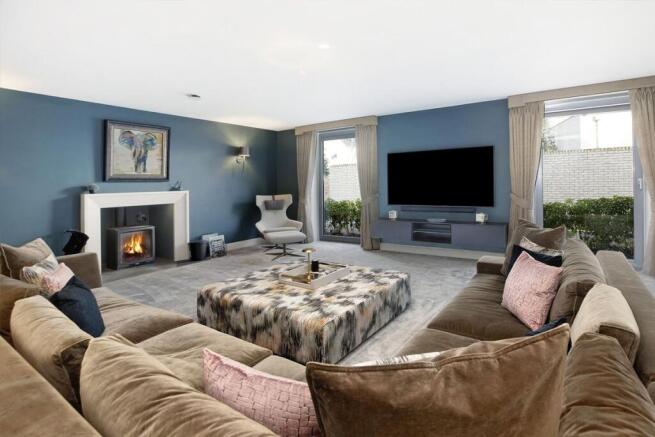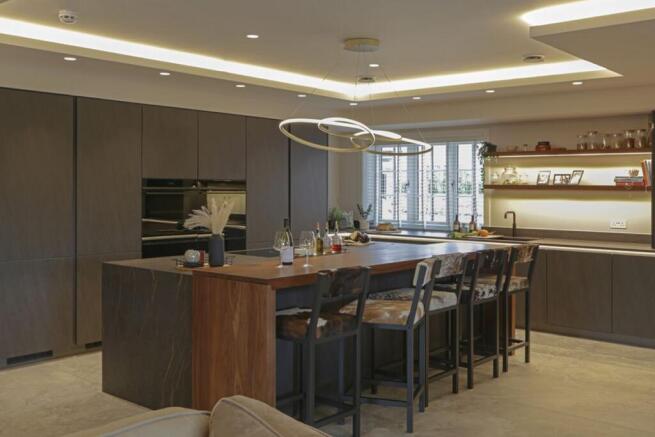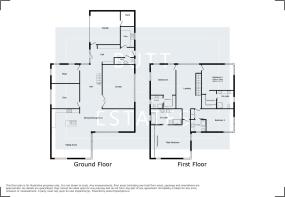
4 bedroom detached house for sale
Plot 2 - Lympstone Grange Development

- PROPERTY TYPE
Detached
- BEDROOMS
4
- BATHROOMS
4
- SIZE
4,639 sq ft
431 sq m
- TENUREDescribes how you own a property. There are different types of tenure - freehold, leasehold, and commonhold.Read more about tenure in our glossary page.
Freehold
Key features
- Eco-Conscious Design
- Exclusive Development
- Generous Plot Size
- Highly Desirable Location
- Significant Stamp Duty Saving – As self-build custom homes, purchasers benefit from over £100,000 in Stamp Duty savings.
- Over 4600 SQFT Living Space
Description
Lympstone Grange offers a unique opportunity to acquire a very large, distinctive new home with an exceptional specification in a fantastic setting only a few minutes walk from the village centre. Set in just under 1 acre, this type of development does not happen very often.
With a combination of brick, cladding and glass, Lympstone Grange strikes a balance between the traditional and contemporary and combines indoor / outdoor living at it's best.
As these homes are being sold as self-build custom homes, the purchaser will be buying the plot of land with a build contract to build the home. Each purchaser will therefore benefit from a significant saving in Stamp Duty in excess of £100,000.
Plots 1 and 2
Sat in approximately 0.4 acres, you enter onto a large driveway where you can park 4 cars. From the moment you open the front door and look through the open hallway to the garden beyond, you know this house is going to offer you a feeling of openness and light, airy living.
From the bi-fold doors you can move seamlessly from the kitchen, dining, living space onto the patio terrace which adjoins the generous garden.
Off the large galleried formal hallway, you will find double doors to the lounge, study and a gym.
Separated from the more formal living space via a corridor is a well-equipped boot-room, cloakroom, utility room and an internal door to the integral double garage and plant room. This area can also be accessed via its own external door, ensuring all your coats and footwear remain hidden away.
The solid oak / walnut stairs with metal balustrade take you to the stylish free flowing first floor. Here you will find 4 double bedrooms, all with their own dressing rooms and ensuites.
Whilst this home may be large it is also efficient, with exceptional eco credentials and running costs.
Council Tax Band: TBC
Tenure: Freehold
Interiors – Kitchen
· Fully designed and integrated kitchen
· Large 3 metre breakfast bar with solid walnut staves providing a fantastic focal point for socializing
· Bora Induction Hob
· Fisher & Paykel Series 7 Built-in Oven
· Fisher & Paykel Series 7 Compact Combination Microwave
· Fisher & Paykel Warming Drawer
· Liebherr Prime Fully integrated Fridge / Freezer
· Siemens Fully integrated Dishwasher
· Quooker Boiling Tap
· Acoustic Walnut slatted ceiling panel to kitchen area
Interiors – Bar / Display Unit
· Fully designed and integrated Bar to Kitchen / Living Room
· Rotpunkt Zerox dresser cabinets with push open doors with mirrored open shelving above
· Integrated vertical LED lighting
· Integrated TV area
· Two undercounter twin zone wine coolers
Interiors – Utility
· Fully designed and integrated Utility room
· Rotpunkt Zerox cabinets including tall cabinets to house off floor washing machine and tumble dryer with drawers below
· Matching Silestone Coral Clay Kitchen worktop
Interiors – Boot Room
· Fully designed and integrated Boot-room
· Rotpunkt Zerox twin tall cabinets for coat storage with integrated bench seating in between and storage drawers both above and below
Interiors – Bathrooms
· Contemporary designer bathroom suites
· Luxury twin vanity unit and large 300mm walk-in rainwater shower to Master
· Thermostatically controlled under-floor heating
· Independently thermostatically controlled towel rail system
· Designer lighting including integrated LED lighting to shower areas and convenient motion sensor night light
· Tiled walls and floors
Interiors – Dressing Rooms
· Fully designed and integrated Dressing Rooms to both Master and Guest Suite
· Sangiacomo Liscia bedroom cabinetry to include tall full and half height clothing storage and a wide selection of drawer storage
Interiors – Floors, Stairs, Doors & Architraves
· Porcelain or Ceramic tiled Hallway, Kitchen/Dining/Family room, Utility room, Cloak room and Bathrooms
· Luxury quality Carpets to all other living areas
· Solid Oak or Walnut stairs with an open riser design and metal balustrade
· Metal balconies to landing areas where applicable
· Designer square panel hand finished Oak or Walnut doors with brushed steel ironmongery
· All window apertures to be finished with a wood surround and framed in matching architrave
· Satinwood finish to skirting, architrave and window frames
Heating & Lighting
· Mains pressure Air Source hot water system
· Under-floor heating system to Ground and First floor
· All rooms independently controlled with electronic thermostats
· Integrated LED feature lighting to stairs
· Integrated LED feature lighting to shower enclosures
· 5-watt lighting circuit to master bedroom
· Dimmer switching to kitchen and lounge
Electrical Specification
· Comprehensive socket and lighting plan
· All switches and sockets to be finished in brushed steel
· TV points to all rooms with CAT 7 Internet ready cabling
· Dedicated supply for Electric Car Charging Point in garage
· Fully automated Garage Door with remote control
· Integrated Alarm System with CCTV
· Up to an 8.8KW PV System with Storage Battery
Construction Specification
· Natural Slate Roof
· Ground floors will be of a solid concrete construction
· First floor will be of wooden joists with 45mm solid screed over
· External walls will be a mixture of brick and a composite cladding.
· Partitioning walls will be studwork.
· All walls will be dry lined with a 12.5mm plaster board and then fully plastered
· Glazing will be of an Aluminium high-performance double-glazing system
· Bi-fold or sliding doors will be powder coated Aluminium
· Sectional 40mm Garage Door
External Specification
· Boundaries will be a combination of brick walls, natural hedgerow or wooden fencing
· Driveways will be a combination of block paving, Resin or tarmacadem
· Gardens will be fully landscaped
· Patio Area to Kitchen / Family room
· Hot and cold taps to utility areas
· External electric socket points
Brochures
Brochure- COUNCIL TAXA payment made to your local authority in order to pay for local services like schools, libraries, and refuse collection. The amount you pay depends on the value of the property.Read more about council Tax in our glossary page.
- Band: TBC
- PARKINGDetails of how and where vehicles can be parked, and any associated costs.Read more about parking in our glossary page.
- Garage,Off street,EV charging
- GARDENA property has access to an outdoor space, which could be private or shared.
- Front garden,Rear garden
- ACCESSIBILITYHow a property has been adapted to meet the needs of vulnerable or disabled individuals.Read more about accessibility in our glossary page.
- Ask agent
Energy performance certificate - ask agent
Plot 2 - Lympstone Grange Development
Add an important place to see how long it'd take to get there from our property listings.
__mins driving to your place
Get an instant, personalised result:
- Show sellers you’re serious
- Secure viewings faster with agents
- No impact on your credit score
Your mortgage
Notes
Staying secure when looking for property
Ensure you're up to date with our latest advice on how to avoid fraud or scams when looking for property online.
Visit our security centre to find out moreDisclaimer - Property reference RS3164. The information displayed about this property comprises a property advertisement. Rightmove.co.uk makes no warranty as to the accuracy or completeness of the advertisement or any linked or associated information, and Rightmove has no control over the content. This property advertisement does not constitute property particulars. The information is provided and maintained by Butt Estates, Exeter. Please contact the selling agent or developer directly to obtain any information which may be available under the terms of The Energy Performance of Buildings (Certificates and Inspections) (England and Wales) Regulations 2007 or the Home Report if in relation to a residential property in Scotland.
*This is the average speed from the provider with the fastest broadband package available at this postcode. The average speed displayed is based on the download speeds of at least 50% of customers at peak time (8pm to 10pm). Fibre/cable services at the postcode are subject to availability and may differ between properties within a postcode. Speeds can be affected by a range of technical and environmental factors. The speed at the property may be lower than that listed above. You can check the estimated speed and confirm availability to a property prior to purchasing on the broadband provider's website. Providers may increase charges. The information is provided and maintained by Decision Technologies Limited. **This is indicative only and based on a 2-person household with multiple devices and simultaneous usage. Broadband performance is affected by multiple factors including number of occupants and devices, simultaneous usage, router range etc. For more information speak to your broadband provider.
Map data ©OpenStreetMap contributors.





