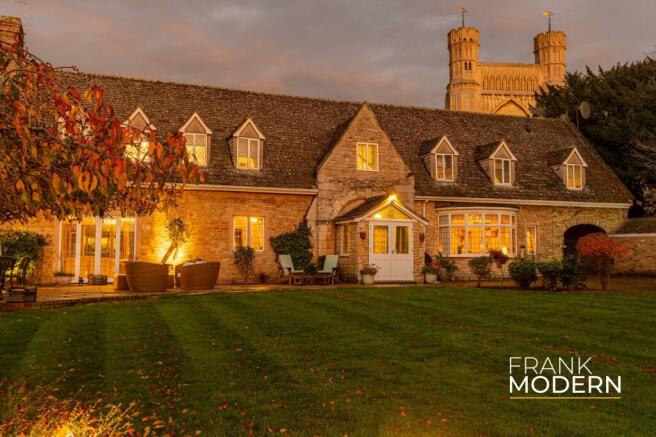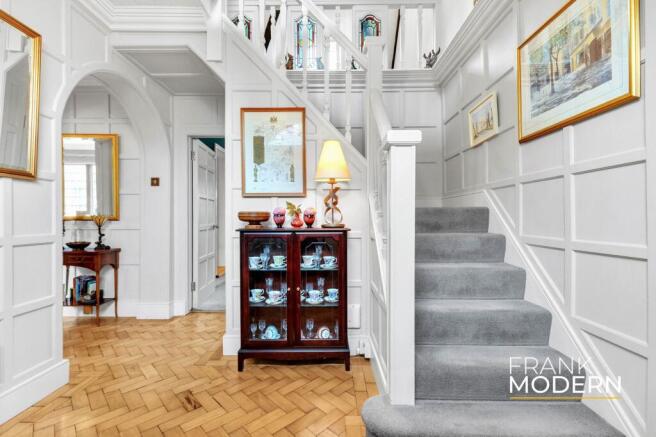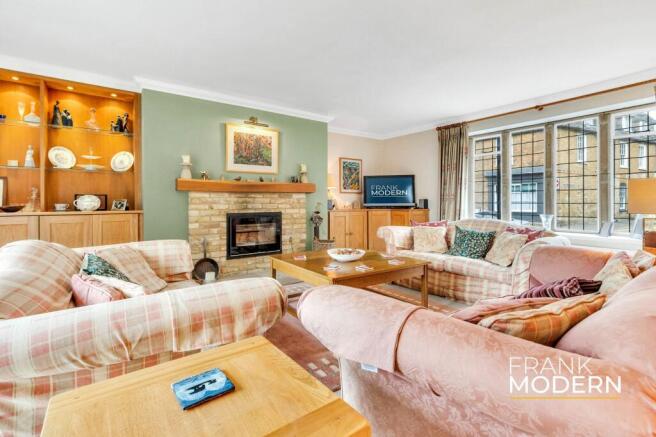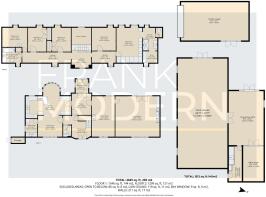
Abbey Place, Thorney, PE6

- PROPERTY TYPE
Semi-Detached
- BEDROOMS
5
- BATHROOMS
2
- SIZE
4,359 sq ft
405 sq m
- TENUREDescribes how you own a property. There are different types of tenure - freehold, leasehold, and commonhold.Read more about tenure in our glossary page.
Freehold
Key features
- £775,000 - £825,000 (Guide Price)
- Historic Grade II Listed Home In Popular Village Location, With Attractive Views To The Front & Rear - Offering Over 2800 Sqft Of Flexible Living Accommodation
- Generous Living Spaces Including Living Room With Wood-Burning Stove Plus Additional Sitting Room
- Custom Built Kitchen With Solid Wood Units, Granite Worktops, Range Cooker & Oak Flooring With Open Plan Dining / Family Area
- Master Bedroom Offering Bespoke Fitted Wardrobes & A Stylish En-Suite Shower Room & Dressing Area
- Four Further Well Proportioned Double Bedrooms With Bedroom Three & Four Both Boasting Built In Storage
- Electric Gated Access To A Block-Paved Driveway & Detached Four Vehicle Garage With EV Charger
- West Facing Landscaped Garden & 1500 Sqft of Pool House & Games Room
- Solar Panels With Feed-In Tariff
- EPC Exempt - Freehold
Description
£775,000 - £825,000 (Guide Price)
Located in the charming village of Thorney, just under 10 miles from Peterborough Train Station, Duke of Bedford Stables offers a rare opportunity to own a substantial piece of history. This remarkable Grade Il listed home dates back to the 1700s and was once the coaching house and stables of the Duke of Bedford’s residence, later becoming the village meeting rooms. It was thoughtfully converted into a residential dwelling approximately 50 years ago. Offering over 2800 sqft of versatile living space, this striking home effortlessly blends period character with modern convenience and boasts double glazing throughout. As you step through the front door, you are welcomed into a bright and spacious entrance hall, featuring beautiful parquet flooring, along with original wood panelling and a staircase leading to the first floor. At the far end of the property, the spacious main living room boasts views of both the front and rear, with double doors opening onto the attractive walled garden. A wood-burning stove serves as a cosy focal point, perfect for colder evenings. Flowing from the living room is an additional sitting room and a rear foyer, which provides further access to the west-facing garden. At the opposite end of the home lies the custom-built kitchen, the real heart of the house. It is fitted with solid wood units, granite worktops, a range cooker, and solid oak flooring. The space also accommodates a large family dining area, a relaxed seating area with views over the rear garden, and a family area with views of the historic abbey to the front. A practical utility room and a downstairs WC complete the ground floor.
Upstairs, you'll find five well-proportioned double bedrooms all with garden views and beyond to historic park land. The principal bedroom benefits from bespoke, built-in wardrobes recently installed by Orchard of Stamford, along with a stylish en-suite shower room and separate WC, as well as a dressing area and additional storage. Two further bedrooms also include built-in wardrobes, while a tastefully presented family bathroom with a three-piece suite serves the remaining rooms.
Set behind secure electric gates, the approach to Duke of Bedford Stables is both welcoming and practical. A block-paved driveway offers ample off-road parking and leads to a large detached 4 vehicle garage, complete with an electric vehicle charging point. The west-facing landscaped walled garden offers a generous patio area with an excellent space for outdoor dining and relaxation, while the rest of the garden is laid to lawn, bordered by a well-maintained selection of shrubs and planting. The garden is completed with a well sighted stylish summerhouse. Beyond the walled garden is a greenhouse, woodstores and a vegetable area with a number of raised beds. To the rear of the property sits a substantial 40ft pool house and games room with a combined area of over 1500sq.ft. While currently used for storage it offers exciting potential to be reinstated as a functional swimming pool or as substantial home office area. Discreetly positioned on the roof of the pool house are solar panels generating an output of 2.5kW. These panels benefit from a Feed-in-Tariff, providing an income of approximately £2000 per year, making a valuable contribution to the property’s efficiency and long term sustainability.
PROPERTY DISCLAIMER
Anti-Money Laundering Regulations: We are required by law to conduct anti-money laundering checks on all those selling or buying a property. Whilst we retain responsibility for ensuring checks and any ongoing monitoring are carried out correctly, the initial checks are carried out on our behalf by Lifetime Legal, who will contact you once you have an offer accepted on a property you wish to buy. The cost of these checks is £65 (incl VAT), which covers the cost of obtaining relevant data and any manual checks and monitoring which might be required. This fee will need to be paid by you before we issue a memorandum of sale, directly to Lifetime Legal, and is non-refundable. We will receive some of the fee taken by Lifetime Legal to compensate for its role in the provision of these checks.
General: We strive for accuracy in our sales details, but they should be viewed as an overview of the information. If you're interested in a specific aspect of the property, please contact our office. We recommend this, especially if you're considering a long journey to inspect the property.
The provided dimensions are intended as a rough guide and may not be exact.
Services: We haven't tested the services, equipment, or appliances in this property. We strongly recommend that potential buyers obtain their own surveys or service checks before submitting a purchase offer.
All descriptions, images and marketing materials are provided for general guidance only and are intended to highlight the lifestyle and features a property may offer. They do not form part of any contract or warranty. Whilst we take care to ensure accuracy, neither Frank Modern Estate Agents nor the seller accepts responsibility for any inaccuracy that may be contained herein. Prospective purchasers should not rely on the details as statements of fact, and are strongly advised to verify all information through their own inspections, searches and enquiries, and to seek confirmation from their appointed conveyancer before proceeding with any purchase.
Parking - Driveway
- COUNCIL TAXA payment made to your local authority in order to pay for local services like schools, libraries, and refuse collection. The amount you pay depends on the value of the property.Read more about council Tax in our glossary page.
- Band: G
- LISTED PROPERTYA property designated as being of architectural or historical interest, with additional obligations imposed upon the owner.Read more about listed properties in our glossary page.
- Listed
- PARKINGDetails of how and where vehicles can be parked, and any associated costs.Read more about parking in our glossary page.
- Driveway
- GARDENA property has access to an outdoor space, which could be private or shared.
- Private garden
- ACCESSIBILITYHow a property has been adapted to meet the needs of vulnerable or disabled individuals.Read more about accessibility in our glossary page.
- Ask agent
Energy performance certificate - ask agent
Abbey Place, Thorney, PE6
Add an important place to see how long it'd take to get there from our property listings.
__mins driving to your place
Get an instant, personalised result:
- Show sellers you’re serious
- Secure viewings faster with agents
- No impact on your credit score
Your mortgage
Notes
Staying secure when looking for property
Ensure you're up to date with our latest advice on how to avoid fraud or scams when looking for property online.
Visit our security centre to find out moreDisclaimer - Property reference 155e5968-839f-4b90-95ac-12ddcc88aafc. The information displayed about this property comprises a property advertisement. Rightmove.co.uk makes no warranty as to the accuracy or completeness of the advertisement or any linked or associated information, and Rightmove has no control over the content. This property advertisement does not constitute property particulars. The information is provided and maintained by Frank Modern Estate Agents, Stamford, Rutland & GTR Peterborough. Please contact the selling agent or developer directly to obtain any information which may be available under the terms of The Energy Performance of Buildings (Certificates and Inspections) (England and Wales) Regulations 2007 or the Home Report if in relation to a residential property in Scotland.
*This is the average speed from the provider with the fastest broadband package available at this postcode. The average speed displayed is based on the download speeds of at least 50% of customers at peak time (8pm to 10pm). Fibre/cable services at the postcode are subject to availability and may differ between properties within a postcode. Speeds can be affected by a range of technical and environmental factors. The speed at the property may be lower than that listed above. You can check the estimated speed and confirm availability to a property prior to purchasing on the broadband provider's website. Providers may increase charges. The information is provided and maintained by Decision Technologies Limited. **This is indicative only and based on a 2-person household with multiple devices and simultaneous usage. Broadband performance is affected by multiple factors including number of occupants and devices, simultaneous usage, router range etc. For more information speak to your broadband provider.
Map data ©OpenStreetMap contributors.





