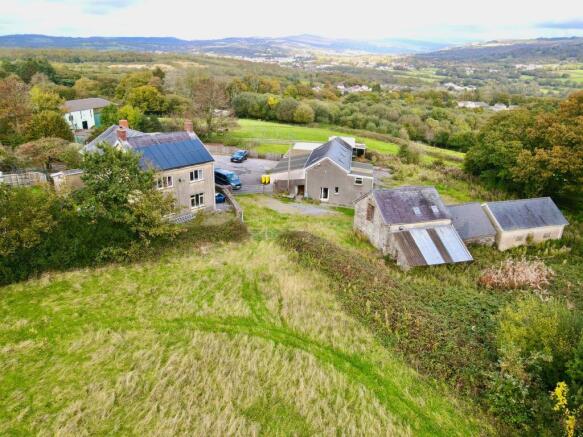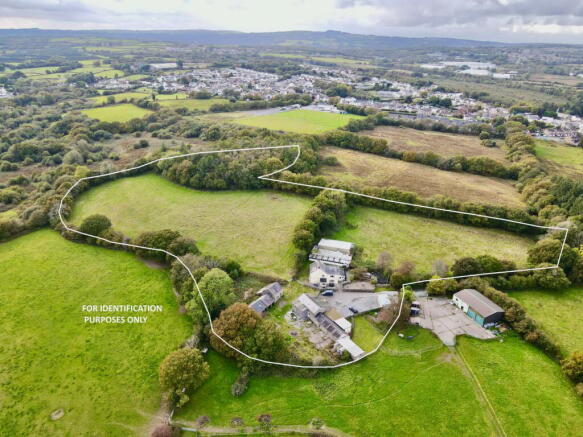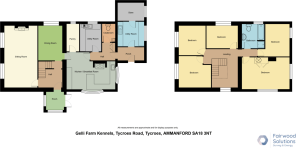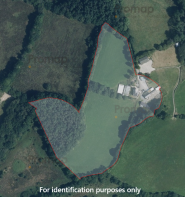Tycroes Road, Tycroes, Ammanford, SA18
- PROPERTY TYPE
Smallholding
- BEDROOMS
5
- BATHROOMS
2
- SIZE
Ask agent
Key features
- Well established dog kennel and cattery business
- Exciting lifestyle opportunity in 10.26 acres
- Very convenient location, being 3.5 miles from M4 J.49
- 5-bedroom detached farmhouse
- Expansive kennel and cattery accommodation with isolation areas
- Situated on periphery of Tycroes, and 2 miles from Ammanford town centre
- Range of traditional stone and brick outbuildings with scope for conversion (s.t.p.c.)
- Of particular interest to those seeking multi-generational living - pending application for conversion of outbuilding into dwelling
Description
A successful kennels and cattery business with an excellent range of accommodation buildings and main house, which has been operating over the last 40 year situated on the periphery of the village of Tycroes, Carmarthenshire, within 4 miles of the M4 at Junction 49 (Pont Abraham).
Overview
An excellent opportunity to acquire a well-maintained 10.26 acre (approx.) smallholding set in a private, yet convenient location, with the added benefit of a successful turn-key dog kennels and cattery business generating strong and consistent monthly revenues, providing reliable income potential, with scope to further expand the business and diversify.
Gelli Farm Kennels and Cattery was established over 40 years ago and has grown and developed since the current owners took over the business some 4 years ago. The business enjoys a loyal client base and an enviable reputation for high standards of care, whilst being set in a pleasant accessible rural location, providing both a comfortable home and a successful business with scope for further growth.
The vendors are now looking to sell due to a changes in lifestyle and offers an excellent opportunity for a new incomer to take over the business to continue its success and strong reputation.
Of partic...
Situation
Gelli lies in a semi-rural setting on the periphery of the village of Tycroes, Carmarthenshire, with commanding views over the surrounding countryside and Betws mountain. The village of Tycroes offers a range of local amenities and services to include primary school, Post Office, convenience store, florist, takeaway outlets, medical centre, pharmacy and regular bus services.
The town of Ammanford lies 2 miles to the east providing a further comprehensive range of services and national retailers plus a train station on the Heart of Wales line. The M4 at Junction 49 can be reached within 3.5 miles to the south, providing excellent links along the M4 corridor with Swansea City Centre being within 15 miles (25 minutes) and the capital city of Cardiff within approx. 55 miles (1 hour).
Farmhouse
The 5-bedroom detached farmhouse dates back to the 1800’s retains many original character features and has been tastefully decorated in recent years, offering flexible living accommodation on both the ground and first floor. There is further potential to convert the attic space into further accommodation, subject to obtaining the necessary planning consents. Accommodation is as follows:
Front Porch
2.33m x 2.08m (7' 8" x 6' 10")
Entrance Hallway
3.36m x 2.89m (11' 0" x 9' 6")
Living Room
6.83m x 3.64m (22' 5" x 11' 11")
Dining Room
3.66m x 2.87m (12' 0" x 9' 5")
Pantry
1.21m x 2.83m (4' 0" x 9' 3")
Kitchen - Breakfast Room
5.14m x 4.64m (16' 10" x 15' 3")
Inner Hall
Utility Room
2.38m x 2.84m (7' 10" x 9' 4")
Downstairs WC
1.89m x 2.39m (6' 2" x 7' 10")
Side Entrance
1.36m x 2.92m (4' 6" x 9' 7")
Dog Room
2.84m x 2.91m (9' 4" x 9' 7")
Dog Kennel
2.94m x 1.99m (9' 8" x 6' 6")
Bedroom 1
3.59m x 3.59m (11' 9" x 11' 9")
Bedroom 2
3.44m x 3.27m (11' 3" x 10' 9")
Bedroom 3
2.54m x 3.29m (8' 4" x 10' 10")
Family Bathroom
2.21m x 2.77m (7' 3" x 9' 1")
Bedroom 4
3.82m x 2.76m (12' 6" x 9' 1")
Bedroom 5 (Principal / Master)
5.21m x 3.58m (17' 1" x 11' 9")
Grounds & Gardens
The property is approached via Gelli Lane, a shared single track lane into the homestead via a gated entrances with ample parking area for multiple vehicles on gravel and concreted areas, whilst the access lane continues through to the traditional stone outbuildings, stable block and land to the front.
The farmhouse itself benefits from landscaped grounds which surround on the front, side and rear, with several patio / seating areas, ideal for socialising and entertaining space overlooking the grounds, surrounding farmland and far distance views. The grounds are landscaped with a range of flower beds, shrubs and bushes, bordered by hedgerows and timber fencing.
Kennel and Cattery Buildings
The property benefits from an extensive range of outbuildings which have been renovated and modernised over the years to include a purpose-built kennels housing 34 kennels and runs in two separate buildings, and cattery facilities with 25 pens, also in two separate buildings, with isolation buildings.
The site is fully licensed for boarding of up to 66 dogs and 55 cats and the buildings have been finished to the highest of standard in compliance with latest regulations.
Dog Kennels
Built of a concrete block construction under a mono pitched box profile sheeted roof with PVC walled runs under a sheeted roof. Detailed measurements available by request.
Cattery
Built of a concrete block construction under a mono pitched box profile sheeted roof with PVC walled enclosures under a PVC sheeted roof. Detailed measurements available by request.
Cattery Kitchen 3.98m x 4.34m (13' 1" x 14' 3")
Gelli Reception
2.82m x 4.16m (9' 3" x 13' 8")
Former Groom Room / Store
4.13m x 3.94m (13' 7" x 12' 11")
Outbuildings
A further range of outbuildings include an isolation pen for both kennel and cattery, a reception office and storage buildings. A two-storey traditional stone former cowshed currently used for storage / office area, and a former cart house utilised as an isolation kennels and attached garage / wood store benefit from conversion potential, subject to obtaining the necessary planning consents. A modern stable block consisting of two loose boxes (stables) is also finished to a very high standard.
Traditional Stone Outbuilding - Former Cowshed (Storage)
Built of a traditional stone construction under a pitched slate roof
Former Cowshed / Dairy: 4.75m x 3.67m (15' 7" x 12' 0") & 4.75m x 5.36m (15' 7" x 17' 7")
Office / Store: 4.76m x 4.11m (15' 7" x 13' 6")
Store: 4.41m x 5.67m (14' 6" x 18' 7")
Store: 5.0m x 4.4m (16' 5" x 14' 5")
Workshop: 4.32m x 7.29m (14' 2" x 23' 11")
Former hayloft above (Man cave): 4.43m x 10.67m (14' 6" x 35' 0")
Rear store: 3m x 6.65m (9' 10" x 21' 10") restricted head height.
Stables
Built of a concrete block and brick construction under a pitched slate roof.
Stables measuring 4.94m x 3.69m (16' 2" x 12' 1") each.
Traditional Stone Outbuilding - Former Cart house (Dog Isolation Kennel)
Dog Isolation: 4.88m x 6.00m (16' 0" x 19' 8")
Garage / Carport: 5.26m x 5.66m (17' 3" x 18' 7")
Former Piggery: 5.55m x 2.35m (18' 3" x 7' 9")
Land
The land is contained in two useful enclosures currently laid to pasture, suitable for both grazing and cutting purposes, extending to approx. 6.50 acres.
There is a further area of mixed broadleaf woodland on the western boundary, providing both shelter and amenity benefits.
The land has excellent scope to be used for a range of other uses to include a dog park / dog exercising area.
Tenure
Freehold with vacant possession upon completion.
Council Tax Band
Band E - Carmarthenshire County Council - Approximately £2728.07 2025/2026
Energy Performance Certificate
EPC Rating F (29).
Services
We are advised the property benefits from mains electricity 3-phase supply, mains water (metered supply), private drainage via septic tank (house) and private holding tank for kennel and cattery waste. The house benefits from a Vokera by Riello boiler and Stanley solid fuel stove.
Plans Areas and Schedules
A copy of the plan is attached for identification purposes only. The purchasers shall be deemed to have satisfied themselves as to the description of the property. Any error or misstatement shall not annul a sale or entitle any party to compensation in respect thereof.
Wayleaves, Easements and Rights of Way
The property is sold subject to and with the benefit of all rights, including rights of way, whether public or private, light, support, drainage, water, and electricity supplies and any other rights and obligations, easements and proposed wayleaves for masts, pylons, stays, cables, drains and water, gas and other pipes, whether mentioned or not.
We understand the property benefits from a Right of Way over Gelli Lane, which is shared with two other properties on the lane.
Method of Sale
The property is offered For Sale by Private Treaty at a Guide Price of £895,000.
Agent Note
The property is offered For Sale as a going concern as a successful turn-key and well established Dog Boarding Kennel and Cattery business. Trading accounts are available by request.
Planning
All planning related enquiries to Carmarthenshire County Council Planning Department. Planning Services, Civic Offices, Crescent Road, Llandeilo, SA19 6HW. Tel:
A planning application for the demolition of existing extensions and refurbishment and extension of outbuilding to create a new dwelling which is currently pending with Carmarthenshire County Council under planning application reference number PL/09484.
Local Authority
Carmarthenshire County Council, County Hall, Castle Hill, Carmarthen, SA31 1JP. Tel:
Post Code / What 3 Words
SA18 3NT / nutty.smokers.arose
Viewing and Further Information
Strictly by appointment with the sole selling agents Rees Richards & Partners. Please contact Carmarthen Office for further information: -
12 Spilman Street, Carmarthen, SA31 1LQ.
Tel: .
Email:
Brochures
Brochure 1Tycroes Road, Tycroes, Ammanford, SA18
NEAREST STATIONS
Distances are straight line measurements from the centre of the postcode- Pantyffynnon Station0.7 miles
- Ammanford Station1.6 miles
- Llandybie Station3.2 miles


Notes
Disclaimer - Property reference 29566470. The information displayed about this property comprises a property advertisement. Rightmove.co.uk makes no warranty as to the accuracy or completeness of the advertisement or any linked or associated information, and Rightmove has no control over the content. This property advertisement does not constitute property particulars. The information is provided and maintained by Rees Richards and Partners, Swansea. Please contact the selling agent or developer directly to obtain any information which may be available under the terms of The Energy Performance of Buildings (Certificates and Inspections) (England and Wales) Regulations 2007 or the Home Report if in relation to a residential property in Scotland.
Map data ©OpenStreetMap contributors.






