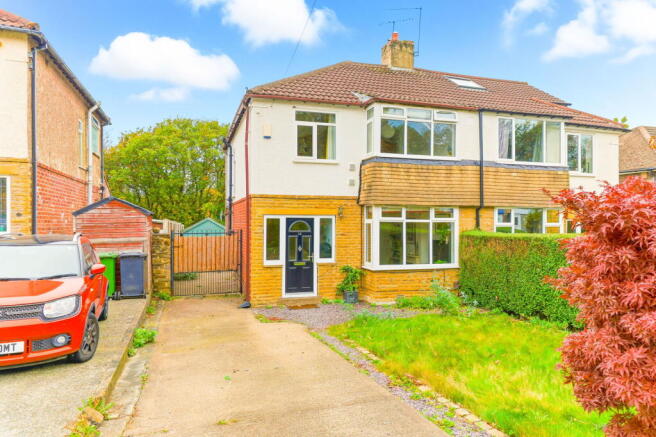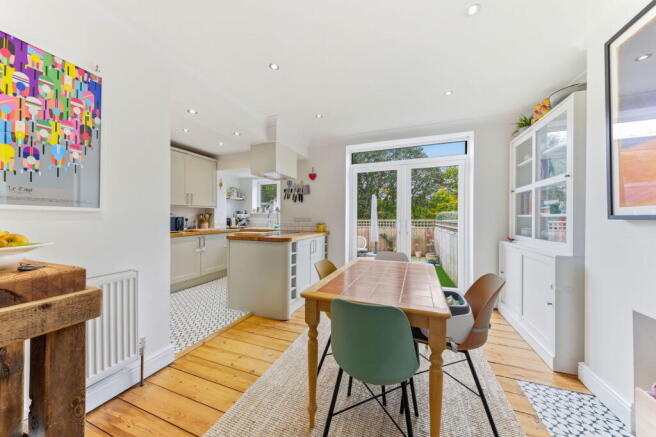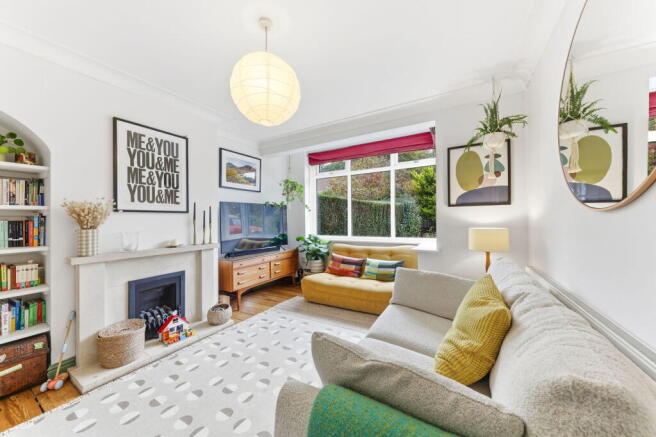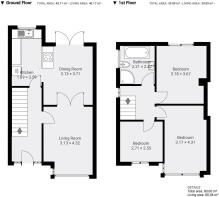Haigh Wood Road, Leeds, LS16 6PB

- PROPERTY TYPE
Semi-Detached
- BEDROOMS
3
- BATHROOMS
1
- SIZE
862 sq ft
80 sq m
- TENUREDescribes how you own a property. There are different types of tenure - freehold, leasehold, and commonhold.Read more about tenure in our glossary page.
Freehold
Key features
- BEAUTIFULLY PRESENTED THREE-BEDROOM SEMI-DETACHED HOME
- APPROXIMATELY 120 METRES FROM HORSFORTH STATION
- STYLISH LIVING ROOM WITH GAS FIRE AND COMPOSITE STONE MANTEL
- STRIPPED AND TREATED WOODEN FLOORBOARDS THROUGHOUT GROUND FLOOR EXCLUDING KITCHEN
- MODERN SHAKER-STYLE KITCHEN WITH PENINSULA, INDUCTION HOB & DISHWASHER
- FRENCH DOORS FROM DINING AREA TO WEST-FACING REAR GARDEN
- PRIVATE SOUTH-WEST FACING GARDEN WITH EFFORTLESS UPKEEP AND WOODLAND VIEWS
- DRIVEWAY PARKING AND SECURE WIDE IRON GATE TO REAR GARDEN
- MODERN BATHROOM WITH WALK-IN SHOWER AND LUXURY BATHTUB
- EPC - C RATED
Description
A beautifully composed Cookridge home with a south-west facing garden, moments from Horsforth Station.
A beautifully presented three-bedroom semi-detached home, with a south-west facing garden, perfectly positioned on the ever-popular Haigh Wood Road, just approximately 120 metres from Horsforth Station and moments from the wealth of amenities that vibrant Horsforth has to offer.
This home has been tastefully styled and carefully maintained, offering bright, characterful interiors ready to move straight into — ideal for professionals, couples, or young families looking for a well-connected home with room to grow.
Inside
A welcoming entrance hall with excellent understairs storage and a modern composite door provides both practicality and superb thermal efficiency. From here, the home flows through to a lovely living room featuring a gas fire with composite stone mantel and stripped and treated wooden floorboards that extend through the entrance hall, living room, dining area, and bedroom two, creating a cohesive and characterful flow. To one side of the chimney breast, a recessed alcove provides the perfect spot for bespoke shelving or display cabinetry, adding both practicality and charm.
The kitchen offers a stylish contrast, finished with easy-clean, striking tiled flooring that defines the space beautifully. As you enter from the hall, the integrated fridge (above) and freezer (below) sit to the left-hand side, while the sink enjoys a pleasant outlook over the rear garden and the green, verdant views beyond.
Designed with both practicality and entertaining in mind, the kitchen features a large induction hob with extractor above set on a peninsula, a double electric oven and grill, integrated slimline dishwasher, wine rack, and shaker-style cabinetry with innovative storage solutions — including a pull-out spice rack beside the hob.
The dining area, open to the kitchen, also benefits from a matching recessed alcove, ideal for display or additional storage. French doors open directly onto the garden, seamlessly connecting indoor and outdoor living — perfect for relaxed entertaining or summer evenings.
Upstairs are three well-proportioned bedrooms: two comfortable doubles and a single room, which currently accommodates a small double bed, offering flexibility as a guest room, home office, or nursery. The bathroom is beautifully finished, featuring both a walk-in shower and a luxurious bathtub. There’s also potential to convert the loft(subject to the usual consents), offering exciting scope for future expansion.
Outside
To the front, a driveway provides off-street parking and offers scope for a garage or side extension (STPP), complemented by a neat lawned garden with mature borders. A secure and wide iron gate leads from the driveway to the rear garden, ensuring easy access and privacy.
The south-west-facing rear garden enjoys a sunny aspect, with a patio area ideal for outdoor dining, an artificial lawn, and a garden shed — all enclosed for privacy and easy upkeep. It’s the perfect space to relax and unwind without the routine of gardening, and the woodland backdrop creates a calm and serene atmosphere.
Location
Cookridge and neighbouring Horsforth remain among north Leeds’ most desirable residential areas, offering a perfect blend of village charm and city convenience. Just a two-minute walk (approximately 120 metres) to Horsforth Station, the property provides direct rail links to Leeds, Harrogate, and York.
Horsforth itself boasts a thriving high street with independent cafés, restaurants, and boutiques, along with excellent schools, gyms, golf courses, and parks — all contributing to a highly sought-after lifestyle.
AGENTS NOTE - Please be advised that their property details may be subject to change and must not be relied upon as an accurate description of this home. Although these details are thought to be materially correct, the accuracy cannot be guaranteed, and they do not form part of any contract. All services and appliances must be considered 'untested' and a buyer should ensure their appointed solicitor collates any relevant information or service/warranty documentation. Please note, all dimensions are approximate/maximums and should not be relied upon for the purposes of floor coverings.
ANTI-MONEY LAUNDERING REGULATIONS - All clients offering on a property will be required to produce photographic proof of identification, proof of residence, and proof of the financial ability to proceed with the purchase at the agreed offer level. We understand it is not always easy to obtain the required documents and will assist you in any way we can.
COUNCIL TAX - This home is in Council Tax Band C according to Leeds City Council's website.
Donnelly & Co – A considered approach to selling homes in Cookridge, Horsforth and beyond.
- COUNCIL TAXA payment made to your local authority in order to pay for local services like schools, libraries, and refuse collection. The amount you pay depends on the value of the property.Read more about council Tax in our glossary page.
- Band: C
- PARKINGDetails of how and where vehicles can be parked, and any associated costs.Read more about parking in our glossary page.
- Permit,Off street
- GARDENA property has access to an outdoor space, which could be private or shared.
- Private garden
- ACCESSIBILITYHow a property has been adapted to meet the needs of vulnerable or disabled individuals.Read more about accessibility in our glossary page.
- Ask agent
Haigh Wood Road, Leeds, LS16 6PB
Add an important place to see how long it'd take to get there from our property listings.
__mins driving to your place
Get an instant, personalised result:
- Show sellers you’re serious
- Secure viewings faster with agents
- No impact on your credit score
Your mortgage
Notes
Staying secure when looking for property
Ensure you're up to date with our latest advice on how to avoid fraud or scams when looking for property online.
Visit our security centre to find out moreDisclaimer - Property reference S1478960. The information displayed about this property comprises a property advertisement. Rightmove.co.uk makes no warranty as to the accuracy or completeness of the advertisement or any linked or associated information, and Rightmove has no control over the content. This property advertisement does not constitute property particulars. The information is provided and maintained by Donnelly and Co, Horsforth. Please contact the selling agent or developer directly to obtain any information which may be available under the terms of The Energy Performance of Buildings (Certificates and Inspections) (England and Wales) Regulations 2007 or the Home Report if in relation to a residential property in Scotland.
*This is the average speed from the provider with the fastest broadband package available at this postcode. The average speed displayed is based on the download speeds of at least 50% of customers at peak time (8pm to 10pm). Fibre/cable services at the postcode are subject to availability and may differ between properties within a postcode. Speeds can be affected by a range of technical and environmental factors. The speed at the property may be lower than that listed above. You can check the estimated speed and confirm availability to a property prior to purchasing on the broadband provider's website. Providers may increase charges. The information is provided and maintained by Decision Technologies Limited. **This is indicative only and based on a 2-person household with multiple devices and simultaneous usage. Broadband performance is affected by multiple factors including number of occupants and devices, simultaneous usage, router range etc. For more information speak to your broadband provider.
Map data ©OpenStreetMap contributors.




