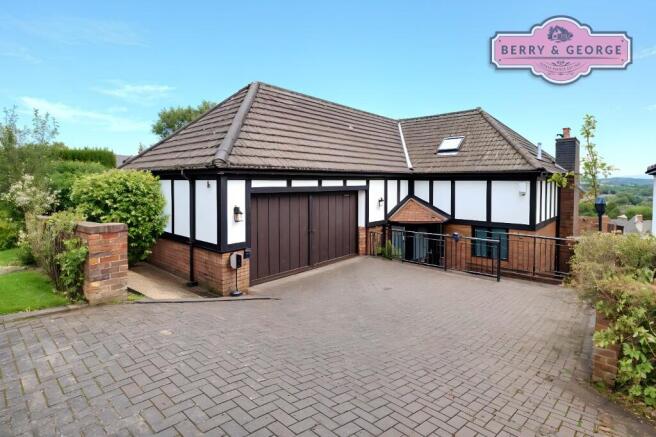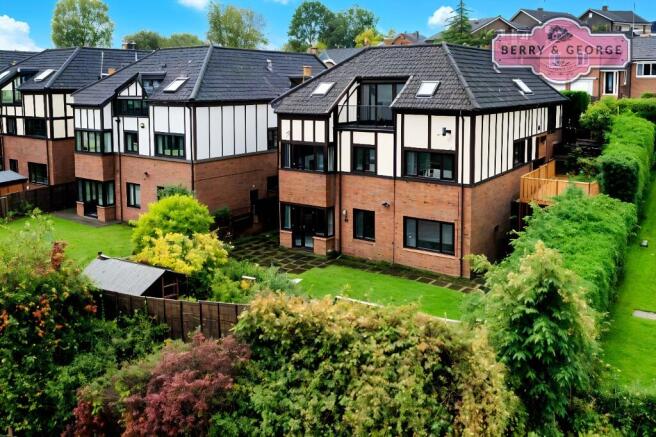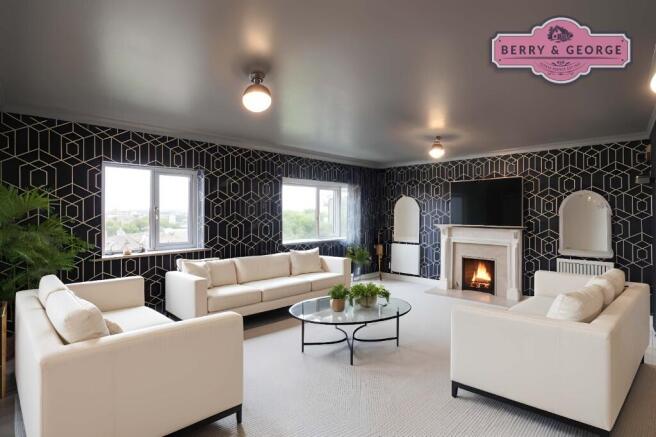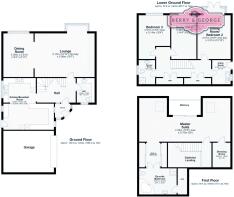
Moor Hill, Rochdale, OL11
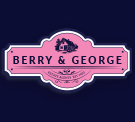
- PROPERTY TYPE
Detached
- BEDROOMS
4
- BATHROOMS
3
- SIZE
Ask agent
- TENUREDescribes how you own a property. There are different types of tenure - freehold, leasehold, and commonhold.Read more about tenure in our glossary page.
Freehold
Key features
- ** CHAIN FREE AND PRICED TO SELL **
- NEEDS CARPET AND A COAT OF PAINT INSIDE AND OUT & SOME TLC
- LARGE DETACHED EXECUTIVE FAMILY HOME OVER 3 STOREYS
- FABULOUS LOCATION WITH FAR REACHING VIEWS
- FOUR GENEROUS DOUBLE BEDROOMS
- MAIN BEDROOM INCLUDES DRESSING ROOM & WALK IN WARDROB & EN-SUITE
- CLOAKROOM AND UTILITY ROOM
- TWO TIER REAR GARDEN (NEEDS SOME ATTENTION)
- LARGE DOUBLE GARAGE WITH ELECTRIC DOOR & FABULOUS STORAGE
- Call Beth in house voted Mortgage Broker of the Year for past 3 years for free advice
Description
If you need help with a mortgage, speak to Beth at Love Mortgages, she's Award Winning and voted Mortgage Broker of the Year three years running - and yes, the advice is free. Just Google 'LoveMortgages Mold' and check out the reviews for yourself..
** PLEASE NOTE......the photos of this home have been altered to show you how it could look with some modern furniture and fresh new carpets. This home is in need of some TLC, although the kitchen was recently fitted, the rest of the home could do with a lick of paint, carpets, and possibly upgrades of the bathrooms, and the rear garden could use the help of Alan Titchmarsh! But the price well and truly incorporates the money you could spend to turn this home into something spectacular **
Located in a very sought after location close to the Centre of Norden, with its great selection amenities that includes excellent schools, bars, restaurants and several independent shops. If you love Golf, then Rochdale golf club is within easy reach, as well as access to the M62 motorway, easily linking you with Leeds, Manchester and Liverpool, to name a few. Get your binoculars out because you have spectacular, far reaching panoramic views, across Norden and the surround hills.
If you are fortunate enough have the money to buy 30 Moor Hill, then this could be your dream family home. It's one of only a few executive homes built in in this location, sat in its elevated position and set over three very generously sized floors, this is what a home should look like.
As you drive up Moor Hill, you can tell by the other large detached houses, that this is a rather swanky neighbourhood.
Pulling up outside, there's parking on the brick block paved driveway that slopes down to this rather unassuming, on first looks, house. Pressing a key fob, the door to the large double garage opens, to reveal parking for two more cars. There is a large space above the parking area in the garage for more storage options, just a few hard boards and a ladder are required for a simple fix.
To the side of the garage is a path that runs all the way to the rear terrace and lower garden area. Steps drop down to the entrance porch.
The covered porch is kept nice and light thanks to the ample windows and glass panel in the front door. It's a handy space for all the wet shoes and coats to be stored before entering this gorgeous home.
Walking into the entrance hall, the first thing you notice are the two sets of stairs, one rises to the first floor where it follows the vaulted ceiling that gives you the great sense of space that this home has to offer. The other set of stairs, obviously descend to the lower floor accommodation. This is by far a long way from your typical four bedroom detached family home.
Doors from the entrance hall open too, if we work our way around the home clockwise, the kitchen / breakfast room is first on the menu....no pun intended!
This kitchen was recently updated, fitted from top to bottom with stylish floor and wall mounted units, with a plethora of works-surfaces that cover four walls and offer plenty of space for food preparation and also a place for the many 21st Century gadgets that we've become so accustomed to today.
There's also a serving hatch, taking me back to the 70's, when Mum would prepare the food, and dad would be in the dining room, collecting the food as it was passed to him. Today, you may want to just take this whole wall out and create one massive kitchen / dining / family room - all you'll need to do is reassign the kitchen worktops and remove said wall....it's a lot easier than you think!
There's a breakfast bar, so that you and your family or friends, can sit and keep you company while you get to work and create a masterpiece, or just unwrap the takeaway, whichever fits you better. It's kept nice and bright in here thanks to the two windows on one side of the breakfast area, and two windows and a door on the other side of the kitchen, light is not a problem in here.
If we step outside the kitchen, there is a 2nd tier of garden, mostly laid to lawn, until we reach the far end where there is a substantial area of raised decking. This is a perfect spot to watch the night sky, or the daily hullabaloo from this fantastic elevated vantage spot. If people watching is your thing, then you have just found your happy place! Far reaching views are something you will never get bored of, and if I lived here, it would be the place I put my Hot-Tub - although you would need to check that it is strong enough to hold the weight. But I'm sure it could be strengthened if not.
Back to the kitchen and then along the hallway and into the lounge.
This is a huge room, capable of holding some very large sofas, and other accompanying pieces of furniture, without making a dent on the space. A large bay window provides that little bit more room although it's not really needed. Another window helps keep this large space nice and bright with natural light and both offer far reaching views over Norden and the surround hills. The real flame effect fire helps to keep romance alive, with its amber glow on a cold winters eve, as you cosy down for movie night. You could have a real fire or even a log burner, there is a chimney stack behind.
Through an archway in the lounge and we enter into the dining room.
Again, a generously sized room, capable of taking a large set of table and chairs, and still room to spare for other necessary pieces of furniture. As mentioned previously, take the wall out between the kitchen and dining room, to create somewhere really special to entertain large gatherings. You will then become the go-to home of choice for Christmas, Yom Kippur, Hanukkah, Burns Night, Birthdays, Easter or whatever other celebrations you may encounter. If social gathering are your thing, that's another box ticked off that list.
The last room we come to on the ground floor is the cloakroom. Not your typical sized cloakroom, as you may have come to expect from this house. Fitted with an array of storage units and a shelf above, I don't know what the previous owners were keeping in here, but I'd put money on it that they had a Costco account! There's a sunken sink and of course a stylish floating toilet in here, as well as a large frosted window to help keep the light levels high and the prying eyes out....no, it's not that it's that kind of area!
Let's now descend on the stairs to the lower ground floor. There is one wall of fitted cupboards / wardrobes, that can either service the bedrooms or provide storage for whatever you need to keep out the way. They are a clever design as it frees up space in the bedroom, even though there is plenty of space. Doors open to various rooms, but we'll start with the bedrooms first.
Two bedrooms are located off a separate small internal hall that leads to both rooms. These are pretty much the same size, bother very large rooms and can take any manner of double bed thrown at them. Both have large windows and both are kept nice and light thanks to them. There isn't much to choose between them, as a child, I'd have been made up with either.
The next room that we come to is the family shower room. Again, a vast amount of storage cupboards fill two walls, with a sink perched on top of one. A stylish curved shower cubicle sits at the other and a radiator to keep you nice and toasty during the winter months. A floating toilet hangs off one cupboard, and a frosted window sits above offering fabulous levels of natural light.
The second bedroom is located at the other end of the corridor, and it's much larger, and it has a set of patio doors leading out to the garden. You could put a set of doors in the other bedrooms if you wanted, but there is a separate door to the outside down here, so this is not your only way to the outside.
Finally we come to the last room on this level, and that's the utility room. Not much to say about this room, it could do with a complete makeover as it's been left in quite a state, but add some new cupboards, tile the floor and walls and a lick of paint, and you've got a pretty decent sized utility space that's nicely out the way. Plumbing in here for a washing machine and tumble drier, there's a window for light and a door to step outside.
Stepping outside and we come patio that leads to the rear garden area, where a larger patio area can play host to summer BBQ's and sun chairs, and it also runs the full width of the home, both sides leading up to the front driveway. There's a large area of lawn separated by a stone pillar wall, that then descends to a lower level of garden. This is mainly grass and mud and if I'm totally honest, has been left for some time to deteriorate, but with some love and TLC, could become a wonderful, blooming garden area again .
This lower section also houses a summer house, which again has seen better days, but is only an owner away from being restored to its former glory. This garden has the makings of becoming so much more than it's been left to, so I'll leave it to your imagination to sort out. I'd also take the fence down, move it a few feet back and increase the garden size by a few feet, whilst you replace the fence.
OK, now we head to the top floor, and what a treat do we have for you up here. At the top of the stairs is a small landing area, with a Velux window to help let the natural light flow in.
A door opens to the whole of the top floor bedroom suite. If more bedrooms were required, this could be turned into two separate rooms quite easily, but if you don't need extra rooms, then you can spoil yourself with this one, massive bedroom suite.
You walk in from the landing and enter a very decent sized space. It's all open, but for now I'm going to section them off.
The first space is the lounge area, I'd have a huge comfy sofa in here, a massive flat screen secured to the wall, a globe drinks cabinet and other free standing pieces of furniture, because this space can handle it. A Velux window offers light into this fabulous space.
Then a door opens into another room, this is the powder room. It would be great for a dressing room, you know with the mirror and all the lights around it, a place to sit and apply your make up, perhaps have racks made for you Christian Louboutin* shoe collection. This is a room to do as you please, a games room, an office...or whatever you feel you're missing!
Back outside and turn left we come to, I don't know what to label this part, maybe the observation room. It sits between the lounge section and the main bedroom area, obviously differs depending on how you want to label them. But here, you could have a couple of arm chairs and a telescope or pair of powerful binoculars, as there is a large glass sliding door that opens onto the balcony. So, you can either sit inside and observe, or go outside and do it. The views are far reaching and fabulous, you can watch Norden live or the hills breath, or the night sky twinkle.....but whatever you choose to watch, I doubt you'll ever get bored.
Moving past the observation area, we come to what I'd call the main bedroom. It does have built in cupboards but I think with a proper make over, this room would become an outstanding bedroom. Large enough for any type of bed with accompanying furniture, and a Velux window for the light levels.
At the other end of the room is a walk through wardrobe. Fitted cupboards on either side as you walk down, let you know that this is luxury. No need for wardrobes in the bedroom, here you have a whole room dedicated to your clothing requirements. Keep walking through the wardrobe and you reach......
Narnia.....only kidding, you come to the en-suite bathroom. This room is the size of most normal houses main bedrooms, but here, you have everything you'll require to keep clean, in one massive space. There's a corner bath, a separate shower cubicle (that can fit 2 in easily, not that I tried), a grand vanity sink unit and of course, let's not forget the toilet. A chromed heated towel rail finishes this fabulous bathroom off.
There is one last door in here, and it opens to reveal a rather large cupboard that contains something to do with the central heating.
** FINAL COMMENT - these photos for this house have been altered to show what it could look like if you spent some money on it, original photos have been included, as we don't want you to feel mislead. The price for this home reflects the work required to bring it up to what it should look like, with some new carpets and a lick of paint **
Useful Information:
COUNCIL TAX BAND: G (Rochdale)
GAS AND ELECTRIC: (TBA)
WATER BILL: (TBA)
All in all, if you are looking for a forever home, something that is just waiting for you to add your own stamp on it, then check out this amazing three storey family home, it offers four bedrooms or more if you change the layout, a huge top floor bedroom suite with its own walk in wardrobe and en-suite and dressing room and observation room, a huge lounge, a separate dining room, a modern stylish recently fitted kitchen, a large attached double garage with large attic space above, a two tier garden, an elevated decking area with fantastic far reaching views across Norden and the hilltops beyond and all of this in a fabulous area.........so go on, give Berry and George a call today, it'll be the best thing you do!
If you need help with a mortgage, speak to Beth at Love Mortgages, she's Award Winning and voted Mortgage Broker of the Year three years running - and yes, the advice is free. Just Google 'LoveMortgages Mold' and check out the reviews for yourself..
Berry and George are here to help you throughout the buying and selling process, nothing is too small for us to help you with - please feel free to call us to discuss anything with regards to buying or selling.
This write-up is for light hearted reading and should be used for descriptive purposes only, as some of the items mentioned in it may not be included in the final guide price and may not be completely accurate - so please check with the owners before making an offer.
Always check floor plans before visiting as photographs are taken with a wide angle lens and room sizes can appear deceiving and we don't want you to be disappointed when you view.
1. MONEY LAUNDERING REGULATIONS: Intending purchasers will be asked to produce identification documentation at a later stage and we would ask for your co-operation in order that there will be no delay in agreeing the sale.
2. General: While Berry and George endeavour to make our sales particulars fair, accurate and reliable, they are only a general guide to the property and, accordingly, if there is any point which is of particular importance to you, please contact Berry & George Ltd and we will be pleased to check the position for you, especially if you are contemplating travelling some distance to view the property.
3. Measurements: These approximate room sizes are only intended as general guidance. You must verify the dimensions carefully before ordering carpets or any built-in furniture.
4. Services: Please note we have not tested the services or any of the equipment or appliances in this property, accordingly we strongly advise prospective buyers to commission their own survey or service reports before finalising their offer to purchase.
5. MISREPRESENTATION ACT 1967: THESE PARTICULARS ARE ISSUED IN GOOD FAITH BUT DO NOT CONSTITUTE REPRESENTATIONS OF FACT OR FORM PART OF ANY OFFER OR CONTRACT. THE MATTERS REFERRED TO IN THESE PARTICULARS SHOULD BE INDEPENDENTLY VERIFIED BY PROSPECTIVE BUYERS. NEITHER BERRY AND GEORGE Ltd NOR ANY OF ITS EMPLOYEES OR AGENTS HAS ANY AUTHORITY TO MAKE OR GIVE ANY REPRESENTATION OR WARRANTY WHATEVER IN RELATION TO THIS PROPERTY!
UNAUTHORISED COPY OF THESE SALES PARTICULARS OR PHOTOGRAPHS WILL RESULT IN PROSECUTION - PLEASE ASK BERRY & GEORGE LTD FOR PERMISSION AS WE OWN THE RIGHTS!
- COUNCIL TAXA payment made to your local authority in order to pay for local services like schools, libraries, and refuse collection. The amount you pay depends on the value of the property.Read more about council Tax in our glossary page.
- Ask agent
- PARKINGDetails of how and where vehicles can be parked, and any associated costs.Read more about parking in our glossary page.
- Garage,Driveway
- GARDENA property has access to an outdoor space, which could be private or shared.
- Front garden,Patio,Private garden,Rear garden,Terrace
- ACCESSIBILITYHow a property has been adapted to meet the needs of vulnerable or disabled individuals.Read more about accessibility in our glossary page.
- Ask agent
Energy performance certificate - ask agent
Moor Hill, Rochdale, OL11
Add an important place to see how long it'd take to get there from our property listings.
__mins driving to your place
Get an instant, personalised result:
- Show sellers you’re serious
- Secure viewings faster with agents
- No impact on your credit score
Your mortgage
Notes
Staying secure when looking for property
Ensure you're up to date with our latest advice on how to avoid fraud or scams when looking for property online.
Visit our security centre to find out moreDisclaimer - Property reference PX31114777BR. The information displayed about this property comprises a property advertisement. Rightmove.co.uk makes no warranty as to the accuracy or completeness of the advertisement or any linked or associated information, and Rightmove has no control over the content. This property advertisement does not constitute property particulars. The information is provided and maintained by Berry and George, Mold. Please contact the selling agent or developer directly to obtain any information which may be available under the terms of The Energy Performance of Buildings (Certificates and Inspections) (England and Wales) Regulations 2007 or the Home Report if in relation to a residential property in Scotland.
*This is the average speed from the provider with the fastest broadband package available at this postcode. The average speed displayed is based on the download speeds of at least 50% of customers at peak time (8pm to 10pm). Fibre/cable services at the postcode are subject to availability and may differ between properties within a postcode. Speeds can be affected by a range of technical and environmental factors. The speed at the property may be lower than that listed above. You can check the estimated speed and confirm availability to a property prior to purchasing on the broadband provider's website. Providers may increase charges. The information is provided and maintained by Decision Technologies Limited. **This is indicative only and based on a 2-person household with multiple devices and simultaneous usage. Broadband performance is affected by multiple factors including number of occupants and devices, simultaneous usage, router range etc. For more information speak to your broadband provider.
Map data ©OpenStreetMap contributors.
