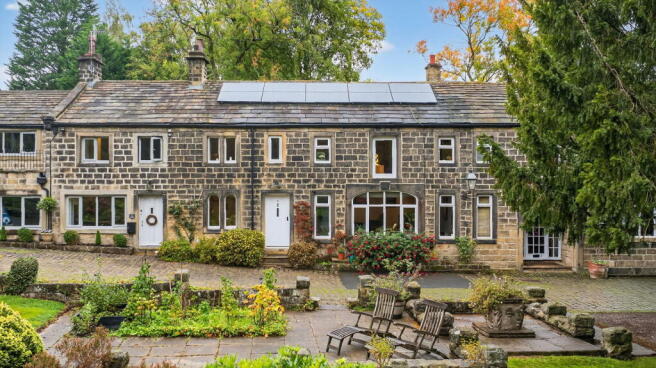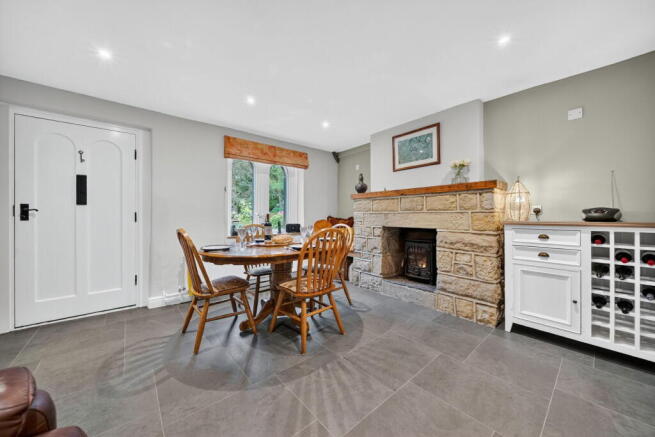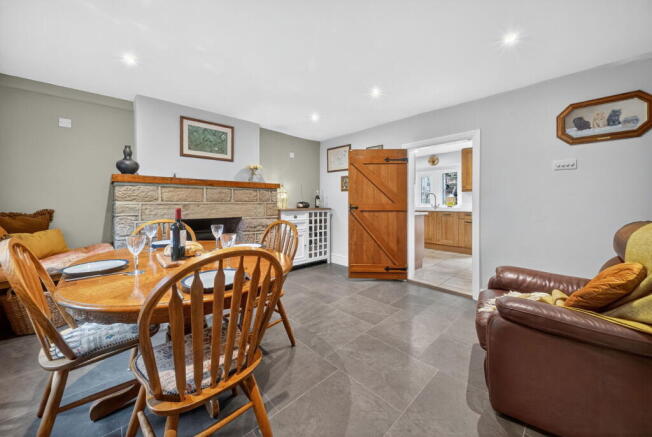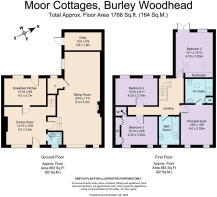Moor Cottages, Moor Road, Burley Woodhead, Ilkley, LS29

- PROPERTY TYPE
Cottage
- BEDROOMS
4
- BATHROOMS
2
- SIZE
1,766 sq ft
164 sq m
- TENUREDescribes how you own a property. There are different types of tenure - freehold, leasehold, and commonhold.Read more about tenure in our glossary page.
Ask agent
Key features
- Period stone-built cottage
- 4 bedrooms
- 2 bathrooms
- 2 reception rooms
- Off-street parking for 4 cars
- Large mature south-facing gardens (circa 0.5ac)
- Mains electric, water & drainage; air source heat pump & solar panels
- On the doorstep of Rombalds/Ilkley Moor
- Close to Ilkley & Burley in Wharfedale
- Within catchment for Ilkley Grammar School
Description
Between Moor And Valley
Built in 1852, 2 Moor Cottages is one of a handsome row of stone-built homes that sit quietly on the edge of Rombalds Moor. With the sweep of the moor rising behind and the green folds of Wharfedale stretching below, it’s a setting deeply rooted in the Yorkshire landscape – open, peaceful and full of quiet beauty.
Approached along a shared driveway serving just three cottages, there’s a gentle sense of community here, where neighbours share the view and the sound of the beck, yet privacy and space remain your own. Crossing the cattle grid, designed to keep the deer from the moor at bay, the sound of water and the hush of trees mark the moment you arrive home.
The home is defined by its garden – a south-facing haven of lawn and trees, where Coldstone Beck winds through the grass and a small waterfall tumbles over stone. The light shifts through the day and the air carries the sound of water and birdsong. It’s easy to see why someone would fall in love with this place.
“The garden has given us so much – morning coffee by the stream, quiet afternoons watching the birds and long evenings when the light fades across the trees.”
A Heart That Warms The Home
At the centre of the home, the dining hall captures the rustic elegance that defines 2 Moor Cottages. A stone fireplace anchors the room, its log burner flickering beneath a hand-carved mantel. The south-facing mullioned window fills the space with light, its warmth shifting gently through the day. The tiled floor underfoot brings a coolness in summer and a reassuring solidity in winter.
There’s a natural welcome here – a space that invites long breakfasts and slow dinners with friends. The built-in bench seating, soft with cushions, hints at the home’s thoughtful use of every inch.
“We always end up here even when we start elsewhere. It’s the centre of everything – meals, plans, stories.”
Crafted For Everyday Ease
A timeless kitchen that marries traditional craftsmanship with contemporary ease. Bespoke wooden cabinetry in warm tones is paired with polished quartz worktops that reflect the morning light. Solid oak doors and a tiled floor add texture and depth, grounding the space with quiet elegance.
Every detail has purpose – the Siemens induction hob, twin ovens and integrated fridge freezer all chosen with understated precision. A breakfast bar offers the perfect perch for coffee as the day begins, while the soft hum of the kettle and the scent of herbs by the window give the room its gentle rhythm.
There’s a grounded simplicity here made luxurious by its practicality – a space that feels both beautiful and genuinely lived in.
“I love that the kitchen feels made for living – everything to hand, everything calm.”
Beyond the kitchen, a stone-flagged courtyard extends that sense of ease outdoors. It leads to an external utility room – a quietly efficient space for laundry and storage that keeps daily life ordered and unobtrusive. Here, the home’s thoughtful design reveals itself further: the air source heat pump and solar panels, discreet yet integral to the home’s comfort, provide sustainable warmth and efficiency throughout the year.
Light, Warmth And Gathering
Running the full depth of the home, the sitting room is both generous and intimate – a space of light, warmth and character. South-facing windows draw the sun across suspended wooden floors, while the large arched window frames the garden like a living artwork. The carved stone fire surround houses a glowing log burner that anchors the room, its soft light lending calm and easy elegance.
Discreetly tucked beneath the staircase, a useful cupboard provides practical storage without interrupting the room’s clean lines and openness. Evenings here carry a quiet rhythm – the warmth of the fire, the glow of lamplight, the murmur of the garden beyond.
“There’s a stillness in here when the fire’s burning and the light fades – it’s our favourite place to end the day.”
A Room To Breathe
At the front of the home, the principal suite feels peaceful and inviting. South-facing windows overlook the garden, where the beck threads quietly through the trees, filling the room with soft light. The oak floor brings warmth underfoot, while the white-painted tongue and groove ceiling and pale green walls create a calm, airy atmosphere.
The adjoining en-suite continues the theme of quiet refinement. A generous walk-in shower is finished with slate-effect wall tiles and light floor tiles, complemented by teal cabinetry concealing a wash hand basin and WC. A Velux window brings in even northern light, adding freshness and gentle ventilation. Every detail feels balanced and designed for unhurried living.
“It’s where the day slows down. You open the doors, breathe in the fresh air and everything feels simple again.”
Rooms Of Quiet Comfort
This floor also offers three further double bedrooms and a serene family bathroom, each with its own rhythm yet sharing the same sense of quiet grace.
The largest bedroom lies to the rear, its exposed beams tracing the slope of the ceiling. A south-facing Velux softens the light, while french doors open to a raised stone patio and a full-height window frames the moor beyond. There’s an easy grandeur here, calm and understated.
At the front, a south-facing bedroom overlooks the garden and the beck as it winds through the trees. Soft carpet underfoot and fitted wardrobes bring comfort and practicality, while morning light fills the room with gentle warmth.
The third bedroom, also to the rear, is painted in lilac tones and feels quietly secluded – equally suited to guests, study or gym.
The family bathroom continues the home’s thoughtful simplicity. A deep bath with overhead shower invites long soaks, with the vanity basin and WC built into sleek cabinetry. Slate-effect floor tiles and soft natural light create a tranquil, well-balanced space designed for unhurried living.
Nature At Your Doorstep
If the interior is a study in comfort and grace, the garden is its heart – a south-facing haven where landscape and light are in constant conversation. Stretching across almost half an acre, it unfolds in layers of lawn, trees and wild borders, with Coldstone Beck running gently through its centre. A small bridge crosses the beck to a quiet corner where a waterfall tumbles over smooth stone, its sound carrying softly on the air.
This is the place that holds the home’s true magic. The light changes hour by hour, the sound of water mingling with birdsong and the rustle of leaves. Each season brings its own rhythm – daffodils in spring, deep green shade in summer and amber leaves in autumn.
A paved terrace catches the sun from morning until late afternoon, perfect for coffee or quiet conversation as the day unfolds. The oak-framed car port provides covered parking for one large car, with additional hardstanding for three more vehicles, and an EV charging point at the front ensures everyday practicality is quietly built in. Together with the timber store sheds, everything sits neatly within the landscape. To the rear, a stone courtyard gathers the last of the evening light – private, practical and beautifully enclosed.
“The garden changes every week. We’ve watched deer pass at dawn and owls settle at dusk – it never loses its magic.”
The Spirit Of Burley Woodhead
Burley Woodhead feels secret yet connected. Just above Burley in Wharfedale, this hamlet is a cherished corner of the Wharfe Valley – close enough to Ilkley for morning coffee on The Grove yet far enough to feel the stillness of true countryside. The Hermit Inn, just a short stroll away, offers hearty dinners and a terrace with one of the finest views in Yorkshire.
From your door, footpaths lead to Rombalds Moor, Ilkley Moor and the rugged beauty of the Yorkshire Dales beyond. The commute to Leeds or Bradford is an easy one, while Ilkley and Burley both provide excellent schools, shops and welcoming communities. It’s a balance few homes manage so well – rural tranquillity with every modern comfort, cared for and loved through the years by those who have truly made it their own.
Note: If you proceed with an offer on this property we are obliged to undertake Anti Money Laundering checks on behalf of HMRC. All estate agents have to do this by law. We outsource this process to our compliance partners, Coadjute, who charge a fee for this service.
Brochures
Brochure 1- COUNCIL TAXA payment made to your local authority in order to pay for local services like schools, libraries, and refuse collection. The amount you pay depends on the value of the property.Read more about council Tax in our glossary page.
- Band: G
- PARKINGDetails of how and where vehicles can be parked, and any associated costs.Read more about parking in our glossary page.
- Driveway,EV charging
- GARDENA property has access to an outdoor space, which could be private or shared.
- Private garden
- ACCESSIBILITYHow a property has been adapted to meet the needs of vulnerable or disabled individuals.Read more about accessibility in our glossary page.
- No wheelchair access
Moor Cottages, Moor Road, Burley Woodhead, Ilkley, LS29
Add an important place to see how long it'd take to get there from our property listings.
__mins driving to your place
Get an instant, personalised result:
- Show sellers you’re serious
- Secure viewings faster with agents
- No impact on your credit score
Your mortgage
Notes
Staying secure when looking for property
Ensure you're up to date with our latest advice on how to avoid fraud or scams when looking for property online.
Visit our security centre to find out moreDisclaimer - Property reference S1479062. The information displayed about this property comprises a property advertisement. Rightmove.co.uk makes no warranty as to the accuracy or completeness of the advertisement or any linked or associated information, and Rightmove has no control over the content. This property advertisement does not constitute property particulars. The information is provided and maintained by Mr & Mr Child, Covering Yorkshire. Please contact the selling agent or developer directly to obtain any information which may be available under the terms of The Energy Performance of Buildings (Certificates and Inspections) (England and Wales) Regulations 2007 or the Home Report if in relation to a residential property in Scotland.
*This is the average speed from the provider with the fastest broadband package available at this postcode. The average speed displayed is based on the download speeds of at least 50% of customers at peak time (8pm to 10pm). Fibre/cable services at the postcode are subject to availability and may differ between properties within a postcode. Speeds can be affected by a range of technical and environmental factors. The speed at the property may be lower than that listed above. You can check the estimated speed and confirm availability to a property prior to purchasing on the broadband provider's website. Providers may increase charges. The information is provided and maintained by Decision Technologies Limited. **This is indicative only and based on a 2-person household with multiple devices and simultaneous usage. Broadband performance is affected by multiple factors including number of occupants and devices, simultaneous usage, router range etc. For more information speak to your broadband provider.
Map data ©OpenStreetMap contributors.




