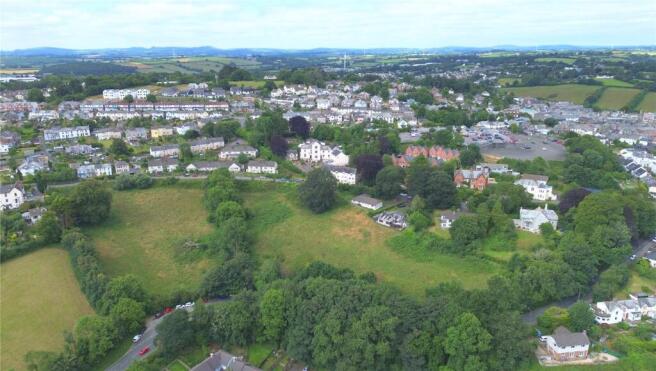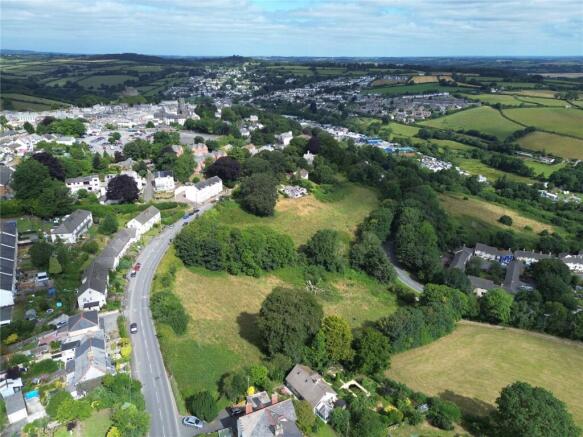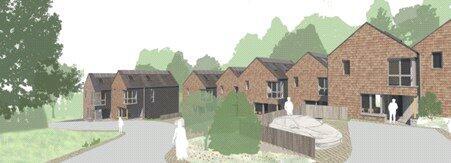
Tavistock Road, Launceston, Cornwall, PL15
- PROPERTY TYPE
Plot
- SIZE
Ask agent
Key features
- Fully approved 28-unit development
- 100% affordable housing – ready to deliver
- Prime Launceston location near town & A30
- Strong local housing demand & council support
- Attractive design with open space & orchard
Description
An exciting opportunity to acquire a fully consented residential development site for twenty-eight new dwellings, all approved as 100% affordable housing. The scheme provides a mix of one, two and three-bedroom homes, set within attractively landscaped surroundings including a community orchard and public open space.
The site occupies a superb position on the southern fringe of Launceston, close to Tavistock Road and within walking distance of town amenities, schools and public transport.
The consented development comprises:
28 dwellings (100% affordable)
70% Affordable/Social Rent
30% Shared Ownership
House types include:
1-bed apartments
2-bed semi-detached houses
3-bed terraced and semi-detached houses
The layout incorporates extensive open space, sustainable drainage features and pedestrian links to Tavistock Road. Building designs use natural materials including timber cladding, slate roofs, and green roof elements, reflecting the surrounding Cornish landscape. A Sustainable Urban Drainage System with on-site attenuation improves the existing surface water management, and a foul water pumping station connects to the mains network.
Planning Summary
Cornwall Council granted full planning consent (Ref: PA21/05647) for “Proposed housing development of 28 dwellings” on land south-west of Kensey View, Launceston on the 29th January 2025. All planning documents available from Kivells Office.
Section 106 Agreement Highlights
Public Open Space Contribution of £7,448 total payment (£266 per dwelling x 28 dwellings).
Planning Administration Fee of £2,242 payable to Cornwall Council upon signing the S106.
Affordable Housing 100% affordable scheme — all 28 dwellings must be affordable (no open market units). Mix of:
19 rented units (social & affordable rent)
9 shared ownership dwellings
Accessibility Requirements
25% of all homes (including affordable) to meet M4(2) accessible/adaptable standard.
There are no education, NHS, highways, or transport contributions listed in the S106 — only the off-site open space payment and admin fee. There is also a CIL exemption.
ARCHITECTS DETAILS
Andrew Kirby, Discovery House, Dart Marine Park, Totnes, Devon, TQ9 5AL. Andrew.
Viewings strictly by appointment only
Please ring to view this property and check availability before incurring travel time/costs. Full details of all our properties are available on our website
Services
Interested parties must make their own enquiries with regards to utilities and their connection costs. Mains water, electricity and drainage is available nearby. Surface water to be managed via on-site SuDS. Highway access to be formed from Tavistock Road/A388 junction in accordance with approved drawings.
Tenure
Freehold
Directions
What3Words – ///sweated.graceful.additives
Brochures
ParticularsTavistock Road, Launceston, Cornwall, PL15
NEAREST STATIONS
Distances are straight line measurements from the centre of the postcode- Gunnislake Station10.3 miles
Notes
Disclaimer - Property reference LAU250397. The information displayed about this property comprises a property advertisement. Rightmove.co.uk makes no warranty as to the accuracy or completeness of the advertisement or any linked or associated information, and Rightmove has no control over the content. This property advertisement does not constitute property particulars. The information is provided and maintained by Kivells, Launceston. Please contact the selling agent or developer directly to obtain any information which may be available under the terms of The Energy Performance of Buildings (Certificates and Inspections) (England and Wales) Regulations 2007 or the Home Report if in relation to a residential property in Scotland.
Map data ©OpenStreetMap contributors.








