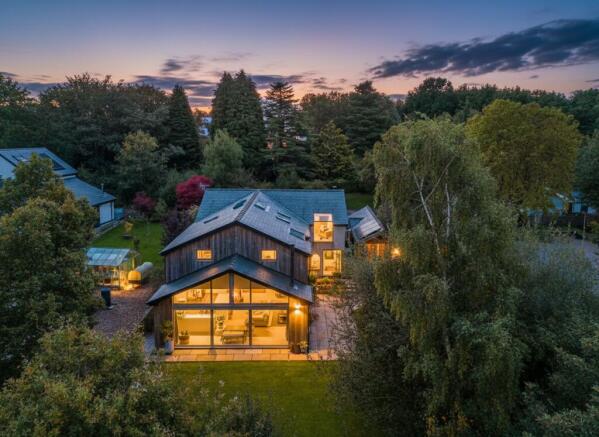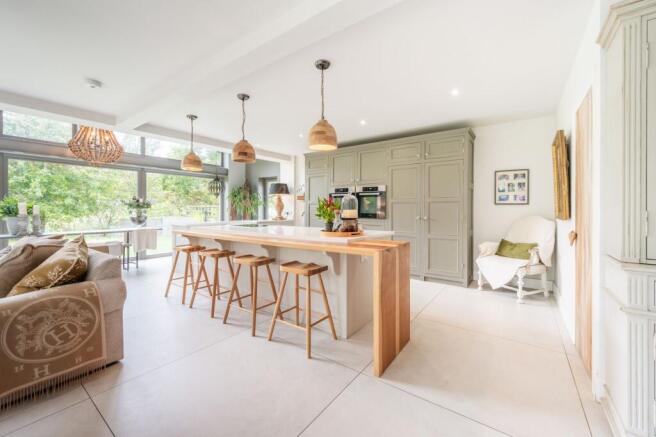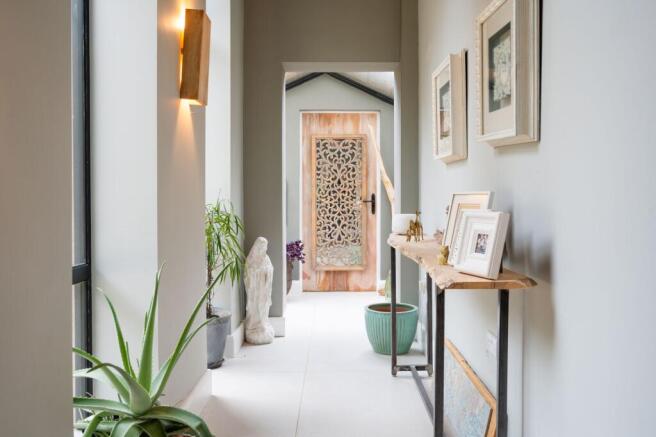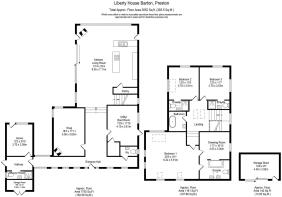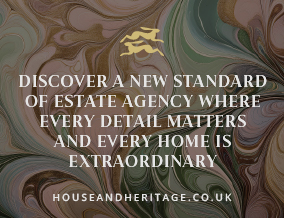
Barton Lane, Barton, PR3

- PROPERTY TYPE
Detached
- BEDROOMS
4
- BATHROOMS
5
- SIZE
3,052 sq ft
284 sq m
- TENUREDescribes how you own a property. There are different types of tenure - freehold, leasehold, and commonhold.Read more about tenure in our glossary page.
Freehold
Key features
- Award winning contemporary country home built in 2020
- Inspired design fusing Scandi minimalism with Spanish warmth
- Expansive open plan kitchen, dining and family space with two walls of glass
- Cosy snug with feature wood burning stove and garden outlooks
- Self contained annexe with bedroom, shower room and private entrance
- Underfloor, water-sourced heating throughout the ground floor
- Luxurious principal suite with dressing area and open plan en suite
- Two further double bedrooms, each with stylish en suite shower rooms
- Landscaped gardens with terraces, mature trees and a gentle brook
- Peaceful rural setting within easy reach of schools, amenities and commuter routes
Description
Where harmony, light and nature embrace
Liberty House is where design and energy live in harmony, a soothing composition of Scandi calm and Spanish warmth. Bathed in natural light, its white washed timbers, gentle textures and expansive glass blur the lines between home and landscape. Whispering trees and a meandering brook complete the sense of stillness, while crystals placed beneath the structure during its creation infuse every space with peace and vitality. Built with mindfulness and intention in 2020, this is more than a house, it is a sanctuary that breathes balance, beauty and quiet confidence.
Experience the soul of mindful living
From the moment you step through the bespoke timber front door, the sense of space is captivating. The open plan hallway, flooded with soft natural light through floor-to-ceiling glazing, gives just a hint of what lies beyond. Descend the handcrafted wooden steps and the home unfolds into a breathtaking kitchen, dining and living space, the true heart of this tranquil sanctuary.
The open plan kitchen and living area is designed for both everyday ease and entertaining, with two walls of glass drawing the eye to lush garden views. Bi folding doors open directly onto the patio, perfectly connecting the interior with its serene rural surroundings and letting in an abundance of daylight.
The country style kitchen blends traditional cabinetry and integrated appliances with a crisp, modern edge. A generous island with breakfast bar and distinctive timber detail invites family and friends to gather, while the elegant pendant lighting and tactile surfaces set a calming, natural tone. Every detail has been thoughtfully curated for both style and practicality, from the handcrafted joinery to the underfloor water-sourced heating that carries warmth throughout the tiled floors.
The main living area is anchored by a charming log burning stove, while inviting, neutral toned sofas create a welcoming, relaxed seating area overlooking the garden. Textured pendant lights and a restful palette of earthy hues contribute to the honest, natural feel, making this a perfect spot to unwind.
Where design and nature live in effortless balance.
Beyond the open plan space lies a separate lounge, ideal as a cosy retreat. This room features a large window framing views of the greenery outside and offers a calm setting for quiet evenings or time with family, finished in soft tones with a mix of classic and contemporary furnishings.
Linked by a sleek glass walkway, the self contained annexe is a delightfully versatile addition to Liberty House. This contemporary glass corridor is designed to seamlessly connect the main home with the annexe, bathing the walkway in natural light and offering calming views out to the gardens. Ideal for visiting guests, a studio or wellness space, or even a home office, the annexe enjoys its own private entrance and a modern shower room. Floor-to-ceiling glazing in the annexe ensures theinterior remains bright and connected to nature, echoing the home’s deeper sense of balance and wellbeing.
The utility room, located just off the kitchen, is spacious and beautifully finished, with classic shaker-style cabinetry and generous natural wood worktops that add warmth and practicality. Pale porcelain flooring, soft wall colours and a large picture window overlooking the garden create a calm, light filled environment. There is ample built-in storage for everyday organisation, as well as dedicated space for a washing machine and tumble dryer, making this room both stylish and highly functional for family life
Altogether, Liberty House achieves a rare sense of harmony, balancing warmth, light and a connection to nature with contemporary comfort and style.
Scandinavian serenity with a touch of Spanish warmth.
The master suite is an inviting retreat, beautifully designed to evoke a sense of restful calm and understated luxury. Under vaulted ceilings of softly whitewashed timber, natural light pours in from dual aspects, skylights and architectural wall to roof window, illuminating the expansive bedroom with gentle warmth. Elegant pendant lighting, earthy textures and tranquil views of the gardens create a soothing atmosphere, perfect for unwinding at any time of day.
A seamless flow leads through to a bespoke dressing room, generously fitted with open wardrobes and handcrafted cabinetry. Thoughtfullyarranged storage blends practicality with style, and a comfortable reading chair is perfectly placed beside a picture window, providing a serene spot to relax and enjoy the leafy outlook.
The en suite bathroom showcases a contemporary design with soft grey tiling, a double vanity with warm timber storage, and a spacious walk in rainfall shower. Flooded with light from a roof window, this peaceful space is finished with elegant details that elevate everyday routines into moments of quiet indulgence. Altogether, the master suite delivers a blend of space, light and natural materials, offering a harmonious sanctuary that is both restorative and inspiring.
The two further upstairs bedrooms offer peaceful retreats with vaulted whitewashed ceilings, natural timber floors and tranquil garden views. Each is complete with a modern three piece en suite shower room for practicality and comfort.
A separate family bathroom features a deep freestanding bath, a tranquil tiled finish and calming details, while the spacious landing is bathed in natural light and finished with soft tones and elegant accents.
A peaceful presence in the landscape
Liberty House embraces its setting with an understated elegance that feels deeply rooted in the landscape, even though the home was crafted as recently as 2020. In every direction, mature trees create a living canopy, offering privacy and a gentle, ever-changing palette of green throughout the seasons. The exterior is a clever interplay of materials, warm wood cladding, classic stone and crisp expanses of glass, each facade thoughtfully designed to blend into its surroundings and invite in the natural light. From the approach, the house appears both timeless and contemporary, with design elements that evoke the character of a much loved country building, as if Liberty House has always belonged exactly where it stands.
Expansive lawns roll across the grounds, bordered by vibrant shrubs and a stone terrace perfect for gathering, relaxing or quiet contemplation. At the far end, a charming summer house nestles amongst the trees, creating an idyllic spot to enjoy peaceful views of the gentle brook as it ambles by.
Throughout the build, crystals were thoughtfully placed beneath the structure, adding a layer of soothing energy that is palpable from the moment you step outside. Liberty House is truly a sanctuary, its atmosphere is both energising and grounding, offering a rare retreat that glows with positive spirit and connection to nature.
Perfectly situated for country living, yet only moments from commuter links, schools and amenities, Liberty House delivers a lifestyle that balances rural calm with a fresh, contemporary edge. From every aspect, this is a home that feels alive with warmth, good energy and light.
EPC Rating: C
Disclaimer
Every care has been taken with the preparation of these property details but they are for general guidance only and complete accuracy cannot be guaranteed. If there is any point, which is of particular importance professional verification should be sought. These property details do not constitute a contract or part of a contract. We are not qualified to verify tenure of property. Prospective purchasers should seek to obtain verification of tenure from their solicitor. The mention of any appliances, fixtures or fittings does not imply they are in working order. Photographs are reproduced for general information and it cannot be inferred that any item shown is included in the sale. All dimensions are approximate.
Brochures
Brochure- COUNCIL TAXA payment made to your local authority in order to pay for local services like schools, libraries, and refuse collection. The amount you pay depends on the value of the property.Read more about council Tax in our glossary page.
- Band: G
- PARKINGDetails of how and where vehicles can be parked, and any associated costs.Read more about parking in our glossary page.
- Ask agent
- GARDENA property has access to an outdoor space, which could be private or shared.
- Yes
- ACCESSIBILITYHow a property has been adapted to meet the needs of vulnerable or disabled individuals.Read more about accessibility in our glossary page.
- Ask agent
Energy performance certificate - ask agent
Barton Lane, Barton, PR3
Add an important place to see how long it'd take to get there from our property listings.
__mins driving to your place
Get an instant, personalised result:
- Show sellers you’re serious
- Secure viewings faster with agents
- No impact on your credit score

Your mortgage
Notes
Staying secure when looking for property
Ensure you're up to date with our latest advice on how to avoid fraud or scams when looking for property online.
Visit our security centre to find out moreDisclaimer - Property reference 982dee12-7114-4494-96d1-64017d12e52d. The information displayed about this property comprises a property advertisement. Rightmove.co.uk makes no warranty as to the accuracy or completeness of the advertisement or any linked or associated information, and Rightmove has no control over the content. This property advertisement does not constitute property particulars. The information is provided and maintained by House & Heritage, Lancashire. Please contact the selling agent or developer directly to obtain any information which may be available under the terms of The Energy Performance of Buildings (Certificates and Inspections) (England and Wales) Regulations 2007 or the Home Report if in relation to a residential property in Scotland.
*This is the average speed from the provider with the fastest broadband package available at this postcode. The average speed displayed is based on the download speeds of at least 50% of customers at peak time (8pm to 10pm). Fibre/cable services at the postcode are subject to availability and may differ between properties within a postcode. Speeds can be affected by a range of technical and environmental factors. The speed at the property may be lower than that listed above. You can check the estimated speed and confirm availability to a property prior to purchasing on the broadband provider's website. Providers may increase charges. The information is provided and maintained by Decision Technologies Limited. **This is indicative only and based on a 2-person household with multiple devices and simultaneous usage. Broadband performance is affected by multiple factors including number of occupants and devices, simultaneous usage, router range etc. For more information speak to your broadband provider.
Map data ©OpenStreetMap contributors.
