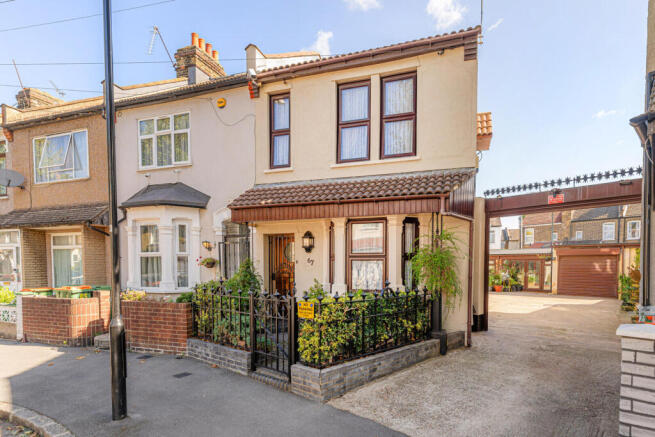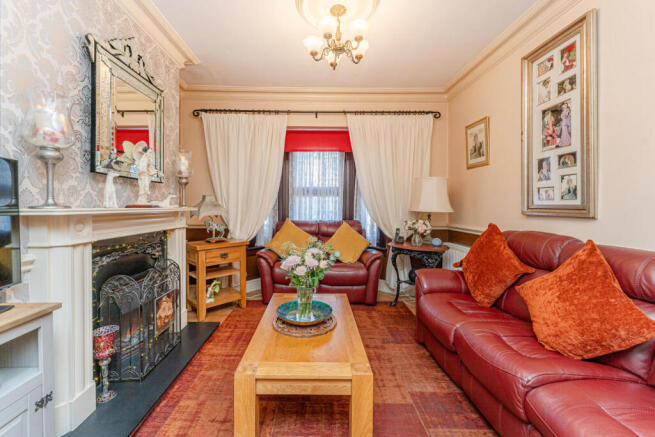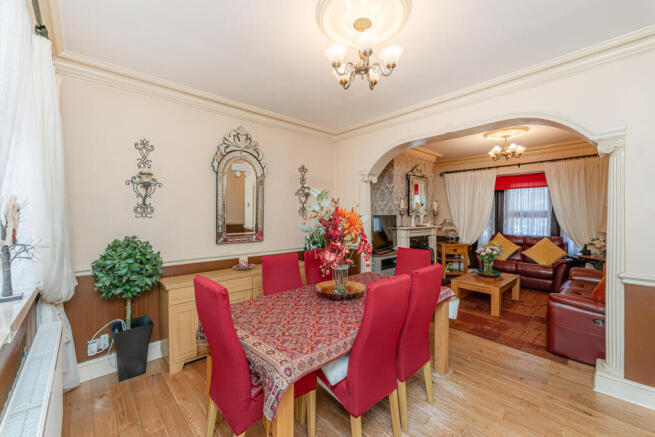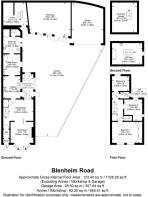Blenheim Road, London, Greater London, E6
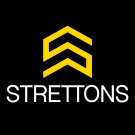
- PROPERTY TYPE
End of Terrace
- BEDROOMS
3
- BATHROOMS
3
- SIZE
1,323 sq ft
123 sq m
- TENUREDescribes how you own a property. There are different types of tenure - freehold, leasehold, and commonhold.Read more about tenure in our glossary page.
Freehold
Key features
- Large Three Bedroom End of Terrace Corner Plot
- Additional Annex, Workshop & Double Garage
- Parking For Up To 10 Cars Accessible Via Secure Gate
- Two Reception Rooms, Utility Room & Conservatory
- Three Bathrooms
- Fully Double Glazed & Gas Central Heating via Worchester Combination Boiler
- Brand New Flat Roof Fitted Less Than 10 Years Ago
- Further Opportunity To Develop (STPP)
Description
This impressive three-bedroom end-of-terrace family home occupies a prominent corner plot and presents a rare opportunity to secure a substantial residence with excellent flexibility, extensive outside space and scope for further development (STPP).
To the side a gated entrance enjoys an expansive space with secure off-street parking for up to 10 vehicles, leading to a double garage and workshop, perfect for car enthusiasts, trades, or those seeking significant storage space. Adding to its versatility, the home also benefits from a self-contained annex, ideal for independent living, guest accommodation or use as a home office.
Internally, the property is equally impressive. The ground floor welcomes you via a porch and entrance hall, which flow into two generously sized reception rooms, offering both a formal lounge and a family living/dining space. A fully fitted kitchen is supported by a separate utility room, while a large fully tiled three-piece shower room adds practicality and convenience. Completing the ground floor is a conservatory, enjoying garden views and providing a bright additional living area.
The first floor offers three well-proportioned bedrooms, all served by a separate W/C. From the landing, an additional doorway provides access to the loft room, which offers surprising versatility as a double-aspect family bathroom. This clever use of space provides flexibility for larger families.
The home is well presented throughout, benefitting from full double glazing and gas central heating via a Worcester combination boiler. For added reassurance, the property also benefits from the flat roofs being replaced less than 10 years ago, ensuring durability and low maintenance.
Externally, this corner plot offers both privacy and opportunity, with a well-sized garden, secure parking, and clear potential for further expansion (subject to planning permission).
Hallway - The hallway impresses with its elegant combination of light and warm tones. It features classic wooden flooring and striking wainscoting painted in a rich brown shade, while the upper walls are kept light. A staircase with an ornate wrought iron balustrade leads to the upper floors, emphasising the character of the home. Decorative mouldings and a stylish console table add refined touches to this welcoming space.
Living Room - 13'1 x 11'6 - This welcoming living room features a charming bay window that allows plenty of natural light to fill the space. The room is furnished with comfortable red leather sofas and a wooden coffee table arranged on a warm-toned rug, creating a cosy seating area centred around an elegant fireplace with a detailed mantel and decorative screen. The walls are enhanced with classic wallpaper and soft cream curtains frame the window, adding a touch of sophistication.
Dining Room - 12'6 x 11'3 - The dining room offers a spacious area ideal for family meals or entertaining guests. It features a wooden dining table surrounded by striking red chairs, set atop warm-toned wood flooring that extends through the room. A large window dressed with cream curtains brings in natural light, and an archway connects this space to the living room, creating a sense of openness. The walls are painted in neutral shades with tasteful decor, providing a welcoming atmosphere.
Kitchen - 11'3 x 8'8 - Bright and practical, the kitchen features cream-coloured cabinetry contrasted by a granite-effect worktop and splashback tiles in a soft turquoise blue. A large freestanding cooker with an extractor hood takes centre stage, complemented by ample storage and workspace. The kitchen flooring continues the warm wood tone seen in the dining area, and a window provides natural light. This room flows into the utility room, enhancing its functionality.
Rear Garden - 43'3 x 22'2 - The rear exterior reveals a spacious, paved garden area ideal for outdoor activities and entertaining. Surrounded by mature plants and greenery, the space is both private and inviting. A covered walkway leads towards the garage and workshop, providing practical access while maintaining an open, airy feel to the outdoor space.
Utility Room - 10'6 x 8'8 - A practical utility room positioned adjacent to the kitchen provides additional storage and workspace. It is fitted with shelving and has a window to the side for natural light. This room offers a useful space for laundry and household chores, helping to keep the main kitchen area uncluttered.
Bathroom - 12'2 x 8'2 - The bathroom includes a bathtub and WC, designed for everyday use. It is positioned conveniently close to the kitchen and utility areas and features classic tiling and traditional fittings, creating a functional and comfortable space.
Annex - 12'7 x 11'6 - The annex offers a versatile space with access from the garden. Its generous proportions provide potential for a home office, gym, or additional living area. Connected to the annex is a loft annex storage area, ideal for keeping belongings neatly out of sight.
Conservatory - 11'9 x 6'5 - This bright conservatory overlooks the garden and is filled with natural light thanks to the large windows and glass ceiling. It features an orange cushioned seating bench and a small table, ideal for enjoying morning coffee or relaxing while watching the garden.
Workshop - 22'2 x 16'11 - The workshop is a large, practical space with solid flooring and exposed ceiling beams, offering ample room for projects and storage. It includes appliances such as freezers and practical work surfaces, presenting a functional area separate from the main living spaces.
Garage - 20'6 x 15'11 - The garage provides generous space for vehicle parking with internal access from the workshop and an external door leading to the garden area. It is a neatly maintained space with solid flooring and is ideal for secure parking or additional storage.
Bedroom 1 - 15'2 x 10'7 - Bedroom 1 is a spacious and bright double room featuring polished wood floors and mirrored wardrobes that create a sense of space and reflect natural light. The room offers ample space for bedside tables and additional furniture, with an elegant chandelier overhead adding a touch of sophistication.
Bedroom 2 - 11'0 x 9'9 - Bedroom 2 is a comfortably sized room with wood flooring and a window that fills the space with natural light. It includes fitted storage wardrobes and is decorated in warm tones, providing an inviting space for rest and relaxation.
Bedroom 3 - 8'8 x 7'4 - Bedroom 3 is a smaller room, suitable as a single bedroom or study, featuring a window providing natural light and simple furnishings. Its compact size makes it ideal as a children's bedroom or a quiet workspace.
Study - This study is a functional home office space with fitted shelving and desk, wood flooring, and a window offering natural light. It is an ideal spot to work from home or manage household affairs with ease.
Wc - 4'7 x 3'4 - The WC is conveniently located and tastefully decorated with a small window and modern sanitaryware, offering a practical additional toilet on the first floor.
Loft Area - 15'2 x 10'10 - The loft area on the second floor is a bright and airy space with sloped ceilings and wooden floors, housing a bathtub and a washbasin. It is ideal as a relaxing retreat or an additional bathroom area.
Loft Annex Storage - 15'0 x 12'10 - Above the annex is a spacious loft storage area, providing practical space for storing seasonal items or extra belongings. This space is accessed via a staircase from the annex below.
Landing - The landing connects the first-floor bedrooms and WC, featuring neutral decor and a traditional staircase with wrought iron balustrades. It offers access to the bedrooms and the upper loft area.
Front Exterior - The front exterior presents a charming two-storey terraced home with a small front garden enclosed by a low wrought iron fence and gate. The bay window and tiled roof add character, while the driveway alongside provides access to the rear garden and garage.
Brochures
Blenheim Road, London, Greater London, E6Brochure- COUNCIL TAXA payment made to your local authority in order to pay for local services like schools, libraries, and refuse collection. The amount you pay depends on the value of the property.Read more about council Tax in our glossary page.
- Band: C
- PARKINGDetails of how and where vehicles can be parked, and any associated costs.Read more about parking in our glossary page.
- Garage,Driveway
- GARDENA property has access to an outdoor space, which could be private or shared.
- Yes
- ACCESSIBILITYHow a property has been adapted to meet the needs of vulnerable or disabled individuals.Read more about accessibility in our glossary page.
- Ask agent
Blenheim Road, London, Greater London, E6
Add an important place to see how long it'd take to get there from our property listings.
__mins driving to your place
Get an instant, personalised result:
- Show sellers you’re serious
- Secure viewings faster with agents
- No impact on your credit score
About Strettons, Strettons Residential Agency
Strettons Residential, Waltham House, 11 Kirkdale Road Leytonstone London E11 1HP




Your mortgage
Notes
Staying secure when looking for property
Ensure you're up to date with our latest advice on how to avoid fraud or scams when looking for property online.
Visit our security centre to find out moreDisclaimer - Property reference 34253242. The information displayed about this property comprises a property advertisement. Rightmove.co.uk makes no warranty as to the accuracy or completeness of the advertisement or any linked or associated information, and Rightmove has no control over the content. This property advertisement does not constitute property particulars. The information is provided and maintained by Strettons, Strettons Residential Agency. Please contact the selling agent or developer directly to obtain any information which may be available under the terms of The Energy Performance of Buildings (Certificates and Inspections) (England and Wales) Regulations 2007 or the Home Report if in relation to a residential property in Scotland.
*This is the average speed from the provider with the fastest broadband package available at this postcode. The average speed displayed is based on the download speeds of at least 50% of customers at peak time (8pm to 10pm). Fibre/cable services at the postcode are subject to availability and may differ between properties within a postcode. Speeds can be affected by a range of technical and environmental factors. The speed at the property may be lower than that listed above. You can check the estimated speed and confirm availability to a property prior to purchasing on the broadband provider's website. Providers may increase charges. The information is provided and maintained by Decision Technologies Limited. **This is indicative only and based on a 2-person household with multiple devices and simultaneous usage. Broadband performance is affected by multiple factors including number of occupants and devices, simultaneous usage, router range etc. For more information speak to your broadband provider.
Map data ©OpenStreetMap contributors.
