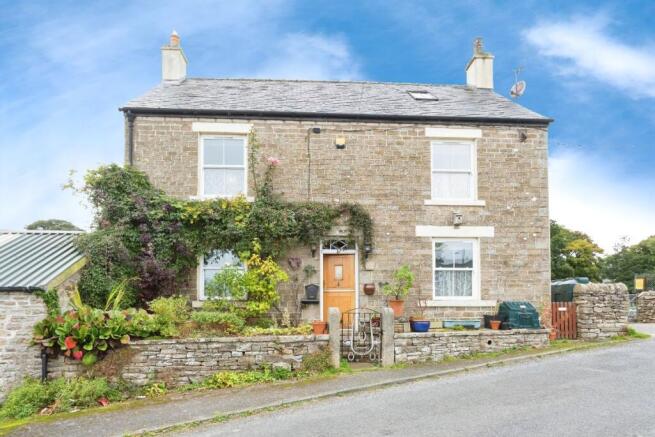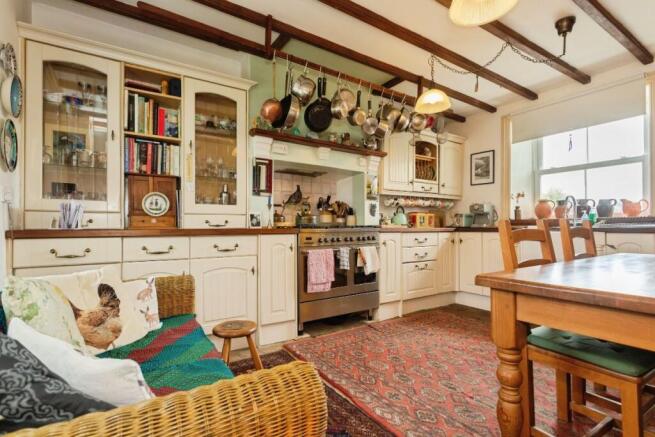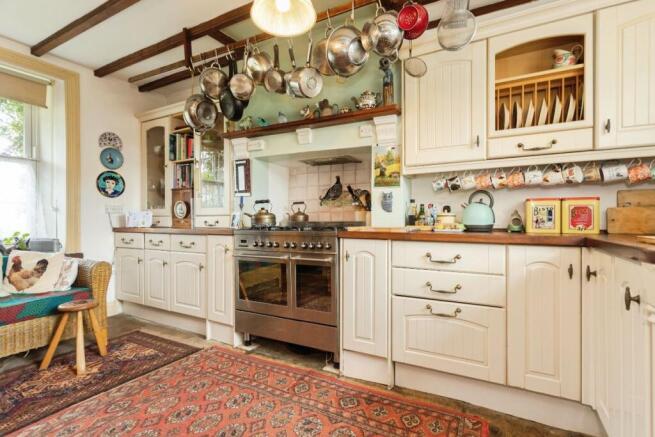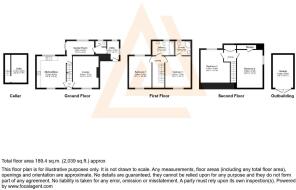High Town, Westgate, DL13

- PROPERTY TYPE
Semi-Detached
- BEDROOMS
4
- BATHROOMS
2
- SIZE
2,034 sq ft
189 sq m
- TENUREDescribes how you own a property. There are different types of tenure - freehold, leasehold, and commonhold.Read more about tenure in our glossary page.
Freehold
Key features
- Double glazing
- Garage
- Garden room
- Underfloor heating
- Village location
- Cellar
- Peaceful rural setting with views
- Westgate Conservation Area
Description
Westgate is an ideal location for those who enjoy exciting walks. Slitt Wood, an ancient woodland here follows the Middlehope Burn, with attractive waterfalls and old mineworkings. Undeniably a beautiful area, Westgate is included in a SSSI - a Site of Special Scientific Interest. This means that it is supported and protected as an area containing rare flora and fauna and geological sites of importance. More details can be found in website.
Sitting proudly in an elevated position in the village, Lilac House enjoys beautiful views out West from the back of the house. Sitting in the comfort of a lovely decking area facing west you can watch the sun go down over the horizon.
As you enter the house there is a warm welcome from the kitchen/dining room with its traditional high mantel and fitted kitchen. There is underfloor heating throughout the kitchen, garden room and utility, giving a welcome feel to socked feet after a hard day or a challenging walk.
The kitchen has all mod cons including a dishwasher, a large gas hob and two ovens which would suit many enthusiastic cooks. It is just perfect for family and entertaining. The lounge is equally warm and cosy with its multi-fuel stove and radiators. Each of these main reception rooms is blessed with original beams and sash windows, and appear to be maintained sympathetically with the era of the house.
The house truly benefits form the garden room and utility, offering a sunny place to sit and keeping everyday practical jobs out of view. The garden room, which could also serve as a dining area, then opens out through patio doors onto the decking behind the house. There is therefore a lot of flexibility in how you can make the house work for you. The same applies in the upper levels, because the bedrooms are all fairly large, offering many different configurations to buyers, depending on individual needs.
The first floor bedrooms are large, light and airy. Fortunately they still have the old original fireplaces in them, carefully restored and kept as an endearing feature in each room. Both bathrooms are well presented and maintained. Bedrooms on the second floor are very attractive, and appear roomy and comfortable. These uppermost rooms are right under the roof, and therefore have the added appealing features of sloping ceilings and of under-the-eves storage areas.
For a viewing please call Anthony Jones Properties on
Council Tax Band: C (Durham Council)
Tenure: Freehold
Restrictions: Conservation area
Rights & easements: Private right of way
GROUND FLOOR
Entrance hall
Front door, stable-style,
Double-glazed feature window in front door,
Door to stairs, to lounge and to kitchen /diner,
Pendant ceiling light,
Carpet flooring,
Lounge
Double-glazed, sash window to front,
Fireplace with multi-fuel burner,
Fire surround with bespoke ceramic tiling,
Built-in cupboard and shelves above in alcove,
TV point,
Pendant ceiling light,
Carpet flooring,
Kitchen/diner
Fitted kitchen with wall and base units,
Solid wood worktops,
Double-glazed sash windows to the front and rear,
Doors to entrance hall and to garden room,
1-bowl Belfast sink set into solid wood worktop,
Dishwasher,
6 Burner gas range hob (LPG),
Electric oven x 2,
Over-the-range extractor fan,
Wall extractor fan,
Telephone Extension Point,
Ceiling Pendant Light x 3,
Radiator x 1,
Consumer unit over door to entrance hall,
Original flag flooring,
Garden Room
Double-glazed window to rear,
Double-glazed patio doors to side,
Doorway to kitchen/diner and to utility,
Pendant ceiling light x 1,
Flag floor,
WC
WC,
Door to utility,
Pendant ceiling light,
Double-glazed window to rear,
Flag flooring,
Utility
1-bowl sink with drainer,
Vinyl worktop,
Stable-style door to front with double-glazed inset window,
Drying rack,
Plumbing for washing machine,
Tumble dryer,
Combi boiler (Oil),
Pendant ceiling light,
Flag flooring,
Cellar
White washed walls,
Lighting,
Power,
Painted concrete flooring,
FIRST FLOOR:
Landing
Doors to Bathroom, bedroom 1 and bedroom 2,
Telephone point,
Solid wood floorboards,
Pendant ceiling lights,
Bedroom 1
Double-glazed sash window to front,
Feature fireplace.
Doors to ensuite and to landing,
Pendant ceiling light,
Telephone point,
Radiator,
Original wood floorboards,
En-suite
Double-Glazed wIndow to rear,
Shower cubicle fully tiled,
Part-tiled walls,
Wash-hand basin,
Mixer taps,
WC
Extractor fan,
Inset lighting,
Radiator,
Vinyl flooring,
Bedroom 2
Double-glazed sash window to front and rear
Radiators x 2,
Feature Fireplace,
Ceiling pendant light,
Door to landing,
Original solid wood floorboards,
Bathroom
Double-glazed window to rear,
Bath,
Mixer Taps,
Shower over bath
Wash-hand basin,
Extractor fan,
WC,
Part-tiled walls,
Inset lighting,
Radiator,
Vinyl flooring,
SECOND FLOOR:
Bedroom 3
Double-glazed window to the side,
Double-glazed Velux window to the front,
Radiator,
Under-eve storage capacity,
Pendant ceiling light,
Carpet flooring,
Bedroom 4
Double-glazed window to the rear,
Radiator,
Pendant ceiling light,
Under-eve storage capacity,
Carpet flooring,
Landing 2
Doors to bedroom 3 and bedroom 4,
Burglar Alarm Control Panel,
Smoke Alarm.
Double-glazed Velux Window,
Carpet Flooring,
Built-in cupboard (Original cupboard from the lounge),
Ceiling Pendant Light,
OUTSIDE
Front Garden
East-facing,
Assorted shrubs and plants,
Feature Gravel,
Stone steps,
Decorated wrought Iron gate,
Outside light,
Rear Garden
Decking,
Double-glazed doors to garden room,
LPG bottles for kitchen hob,
Outside light,
Washing line,
Garage
Roof light,
Window to rear,
Inset windows in the garage doors,
Wooden doors (Front-opening) x 2,
Workbenches,
Power,
Plywood over concrete flooring,
Brochures
Brochure- COUNCIL TAXA payment made to your local authority in order to pay for local services like schools, libraries, and refuse collection. The amount you pay depends on the value of the property.Read more about council Tax in our glossary page.
- Band: C
- PARKINGDetails of how and where vehicles can be parked, and any associated costs.Read more about parking in our glossary page.
- Garage,Off street
- GARDENA property has access to an outdoor space, which could be private or shared.
- Front garden,Rear garden,Terrace
- ACCESSIBILITYHow a property has been adapted to meet the needs of vulnerable or disabled individuals.Read more about accessibility in our glossary page.
- Ask agent
High Town, Westgate, DL13
Add an important place to see how long it'd take to get there from our property listings.
__mins driving to your place
Get an instant, personalised result:
- Show sellers you’re serious
- Secure viewings faster with agents
- No impact on your credit score

Your mortgage
Notes
Staying secure when looking for property
Ensure you're up to date with our latest advice on how to avoid fraud or scams when looking for property online.
Visit our security centre to find out moreDisclaimer - Property reference RS2644. The information displayed about this property comprises a property advertisement. Rightmove.co.uk makes no warranty as to the accuracy or completeness of the advertisement or any linked or associated information, and Rightmove has no control over the content. This property advertisement does not constitute property particulars. The information is provided and maintained by Anthony Jones Properties, Darlington. Please contact the selling agent or developer directly to obtain any information which may be available under the terms of The Energy Performance of Buildings (Certificates and Inspections) (England and Wales) Regulations 2007 or the Home Report if in relation to a residential property in Scotland.
*This is the average speed from the provider with the fastest broadband package available at this postcode. The average speed displayed is based on the download speeds of at least 50% of customers at peak time (8pm to 10pm). Fibre/cable services at the postcode are subject to availability and may differ between properties within a postcode. Speeds can be affected by a range of technical and environmental factors. The speed at the property may be lower than that listed above. You can check the estimated speed and confirm availability to a property prior to purchasing on the broadband provider's website. Providers may increase charges. The information is provided and maintained by Decision Technologies Limited. **This is indicative only and based on a 2-person household with multiple devices and simultaneous usage. Broadband performance is affected by multiple factors including number of occupants and devices, simultaneous usage, router range etc. For more information speak to your broadband provider.
Map data ©OpenStreetMap contributors.




