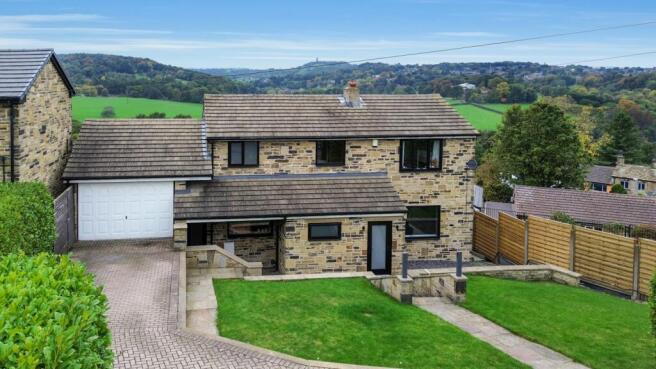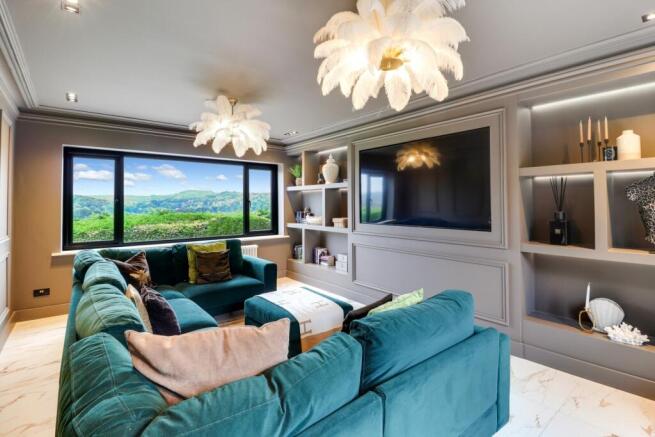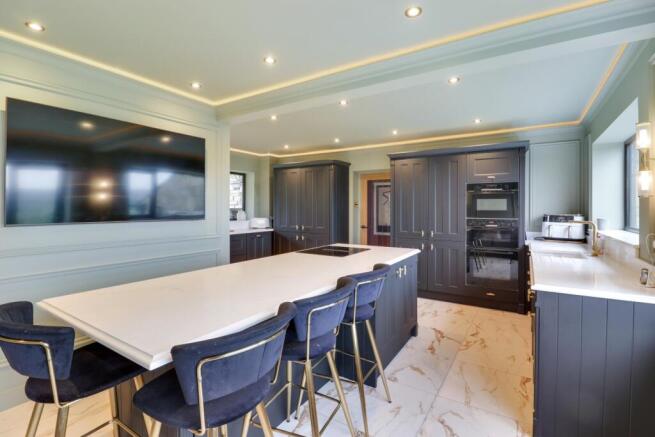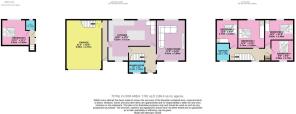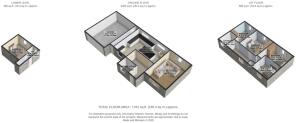5 bedroom detached house for sale
Fenay Bankside, Fenay Bridge, Huddersfield, West Yorkshire, HD8

- PROPERTY TYPE
Detached
- BEDROOMS
5
- BATHROOMS
2
- SIZE
Ask agent
- TENUREDescribes how you own a property. There are different types of tenure - freehold, leasehold, and commonhold.Read more about tenure in our glossary page.
Freehold
Key features
- Wonderful Family Home
- Call NOW 24/7 To Express Your Interest
- No Onward Chain
- Renovated To A High Standard
- Well Proportioned Bedrooms
- Garage and Gated Off-Road Parking
- Fantastic Views
- Two Bathrooms
- Plans Designed For Addition Of Master Suite
Description
EweMove welcomes you to Cornerstones, an executive family residence nestled in the highly sought-after area of Fenay Bridge on Fenay Bankside. This exceptional home is marketed with the added benefit of NO ONWARD CHAIN and offers a host of premium features, expansive living spaces, and far-reaching valley views. We highly recommend viewing this unique property. Speak to us 24/7 to express your interest.
Premium Ground Floor Living
Stepping through the front door, a spacious hallway greets you with exposed stairs to the first floor to your left. Heading straight through into the stunning heart of the home: the Kitchen/Family Room. This space captures immediate stunning views from two large windows. The entire downstairs benefits from a continuous tiled floor with underfloor heating.
The contemporary kitchen features modern dark blue carpentry with elegant gold hardware, ample storage, and built-in appliances. The focal point is a large island centrepiece with an induction hob with built-in extraction, and space for multiple stools, making it ideal for entertaining. Solid worktop space and a convenient boiling hot water tap are also included. The generous footprint allows for a comfortable sofa area, truly making this the family hub, complete with exceptional, bespoke lighting design.
Adjacent to the kitchen is the Living Room, designed for relaxation and media enjoyment. It features a full-length media wall with decorative panelling and end-to-end windows that flood the room with natural light.
The ground floor is serviced by a striking downstairs WC and Shower Room, which features a selection of bold, contemporary tiles and a state-of-the-art toilet- something that must be seen on the viewing to truly appreciate! Internal access is also available through the other side of the kitchen along the corridor to the larger than average garage. Ideal for storing vehicles or personal items.
Versatile Lower Ground Level
Down a few steps to the lower ground level, you will find a double bedroom and a separate WC. This space is an ideal guest suite or a highly versatile space perfect for a growing family, a home gym, or a separate work area.
First Floor Bedrooms
Heading upstairs, you will find four well-proportioned bedrooms.
The Master Bedroom features built-in wardrobes and offers ample space for a bed size of your choosing.
The remaining three bedrooms can all comfortably accommodate double beds, making this an excellent home for growing families.
Three of the upstairs bedrooms look out over the scenic valley, offering beautiful, tranquil views.
The House Bathroom serves the upstairs bedrooms and is a fully tiled room featuring a bath with a shower overhead, a WC, and a vanity unit.
Plans have been designed to add a master suite to the first floor, please see images for an outline.
Exterior and Parking
Externally, this property shines. Access is via secure electric gates leading to a sweeping driveway that offers ample parking for multiple cars and a turning space. The drive provides access to the garage. For added convenience, stone steps lead up to a pedestrian gate and the roadside.
To the rear, a large, stone patio area provides a fantastic outdoor entertaining space, while a lawn lies on a lower level, providing a safe, dedicated space for children and pets to play.
Cornerstones is an exceptional blend of modern design, premium features, and a highly desirable location, making it a must-see property. Provided with NO CHAIN we can't wait to show you around.
MATERIAL INFORMATION
Sources of Heating: Mains Gas
Sources of Electricity supply: Mains
Sources of Water Supply: Mains
Primary Arrangement for Sewerage: Mains
Broadband Connection: Up to High Speed Fibre
Mobile Signal/Coverage: Yes
Parking: Yes
Private Rights of Way: No
Public Rights of Way: No
Flooded in Last 5 Years: No
Sources of Risk: n/a
Flood Defences: n/a
Planning Permission/Development Proposals: n/a
Kitchen
6.32m x 5.41m - 20'9" x 17'9"
Living Room
5.41m x 3.8m - 17'9" x 12'6"
Shower Room
2.14m x 1.56m - 7'0" x 5'1"
Garage
6.5m x 4.7m - 21'4" x 15'5"
Bedroom 1
3.74m x 3.5m - 12'3" x 11'6"
Bedroom 2
3.74m x 2.83m - 12'3" x 9'3"
Bedroom 3
3.8m x 3.48m - 12'6" x 11'5"
Bedroom 4
2.98m x 2.75m - 9'9" x 9'0"
Bathroom
2.33m x 1.74m - 7'8" x 5'9"
Bedroom 5
3.62m x 3.38m - 11'11" x 11'1"
WC
1.41m x 1.26m - 4'8" x 4'2"
- COUNCIL TAXA payment made to your local authority in order to pay for local services like schools, libraries, and refuse collection. The amount you pay depends on the value of the property.Read more about council Tax in our glossary page.
- Band: E
- PARKINGDetails of how and where vehicles can be parked, and any associated costs.Read more about parking in our glossary page.
- Yes
- GARDENA property has access to an outdoor space, which could be private or shared.
- Yes
- ACCESSIBILITYHow a property has been adapted to meet the needs of vulnerable or disabled individuals.Read more about accessibility in our glossary page.
- Ask agent
Fenay Bankside, Fenay Bridge, Huddersfield, West Yorkshire, HD8
Add an important place to see how long it'd take to get there from our property listings.
__mins driving to your place
Get an instant, personalised result:
- Show sellers you’re serious
- Secure viewings faster with agents
- No impact on your credit score
Your mortgage
Notes
Staying secure when looking for property
Ensure you're up to date with our latest advice on how to avoid fraud or scams when looking for property online.
Visit our security centre to find out moreDisclaimer - Property reference 10723635. The information displayed about this property comprises a property advertisement. Rightmove.co.uk makes no warranty as to the accuracy or completeness of the advertisement or any linked or associated information, and Rightmove has no control over the content. This property advertisement does not constitute property particulars. The information is provided and maintained by EweMove, Covering Lindley & Colne Valley. Please contact the selling agent or developer directly to obtain any information which may be available under the terms of The Energy Performance of Buildings (Certificates and Inspections) (England and Wales) Regulations 2007 or the Home Report if in relation to a residential property in Scotland.
*This is the average speed from the provider with the fastest broadband package available at this postcode. The average speed displayed is based on the download speeds of at least 50% of customers at peak time (8pm to 10pm). Fibre/cable services at the postcode are subject to availability and may differ between properties within a postcode. Speeds can be affected by a range of technical and environmental factors. The speed at the property may be lower than that listed above. You can check the estimated speed and confirm availability to a property prior to purchasing on the broadband provider's website. Providers may increase charges. The information is provided and maintained by Decision Technologies Limited. **This is indicative only and based on a 2-person household with multiple devices and simultaneous usage. Broadband performance is affected by multiple factors including number of occupants and devices, simultaneous usage, router range etc. For more information speak to your broadband provider.
Map data ©OpenStreetMap contributors.
