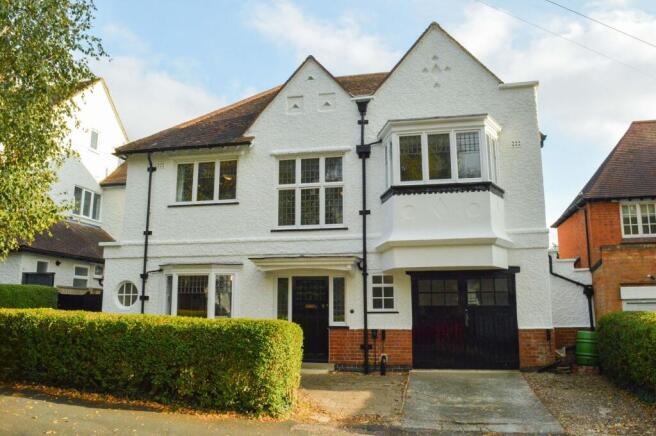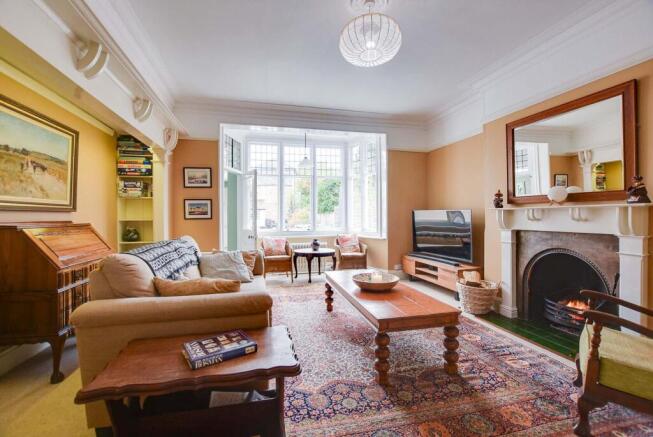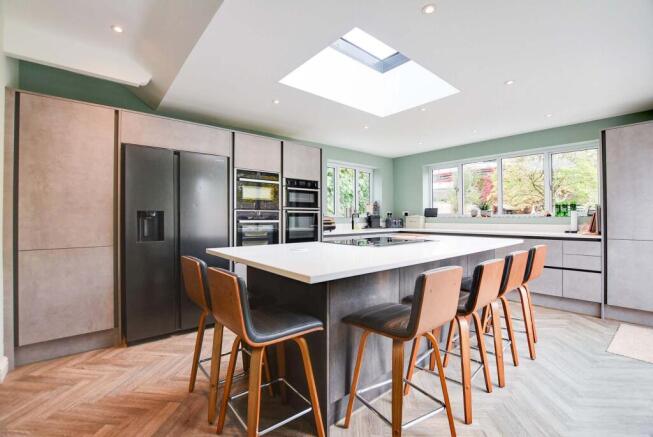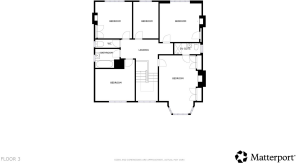Morland Avenue, Stoneygate, Leicester

- PROPERTY TYPE
Detached
- BEDROOMS
5
- BATHROOMS
2
- SIZE
2,379 sq ft
221 sq m
- TENUREDescribes how you own a property. There are different types of tenure - freehold, leasehold, and commonhold.Read more about tenure in our glossary page.
Freehold
Key features
- Gas Central Heating, Part Secondary Double Glazing
- Beautiful Original Features
- Entrance Hall with Access to Cellar, Cloak Room & Ground Floor WC
- Three Reception Rooms
- Extended Kitchen Breakfast Room
- Home Office (part garage conversion)
- Five Bedrooms
- Principal En-Suite, Family Bathroom & Separate WC
- Front Garden, Landscaped Rear Garden with Southerly Aspect
- Driveway, Storage
Description
A distinctive period detached residence situated on a highly sought-after, tree-lined section of Morland Avenue in Stoneygate, an area renowned for its character properties and historical significance. This impressive home retains a wealth of original features, including elegant fireplaces, traditional flooring, and original internal doors, all adding to its timeless appeal.
The property offers a beautifully balanced flow of accommodation, comprising an inviting entrance hall with access to a cellar, a ground floor WC, a sitting room, a side lobby, and a versatile home office (part of a garage conversion). Further reception spaces include a second reception room/optional bedroom and a generous lounge dining room, while the stylish kitchen breakfast room features bi-fold doors, a central island, and an adjoining utility room.
Upstairs, a split-level galleried landing leads to five generous bedrooms, including a principal bedroom with en-suite, a family bathroom, and a separate WC.
Externally, the property is set within beautifully landscaped grounds, featuring a well-maintained rear garden with several paved entertaining areas and a delightful southerly aspect, perfect for relaxing or entertaining.
This exceptional home offers an abundance of character and space, making it an outstanding family residence. Early viewing is highly recommended.
The property is well located for everyday amenities and services, including local public and private schooling together with nursery day-care, Leicester City Centre and the University of Leicester, Leicester Royal Infirmary and Leicester General Hospital. Within a short distance you'll find Victoria Park together with shopping parades in both Stoneygate and neighbouring Clarendon Park with their specialist shops, bars, boutiques and restaurants.
EPC Rating: D
Entrance Hall
With part leaded windows and door to the front elevation, original staircase to first floor, picture rail, original wooden floor, traditional style radiator, door leading to cellar with storage area.
Cloak Room
2.77m x 1.21m
With coat hooks, wood effect floor, door to ground floor WC.
Ground Floor WC
1.65m x 1.22m
With window to the front elevation, low-level WC, wood effect floor, wash hand basin.
Sitting Room
6.3m x 4.98m
With secondary double glazed part leaded bay window to the rear elevation, ceiling coving, picture rail, plate rack, feature recess area with shelving, inset lighting, open fireplace with traditional fire surround and hearth, TV point, traditional style radiator, further radiator.
Side Lobby
8.79m x 1.09m
With door to rear garden, internal door to home office (part garage conversion).
Home Office (part garage conversion)
2.77m x 3.17m
With wall heater, power and lighting.
Reception Room Two/Optional Bedroom
4.12m x 3.27m
With secondary double glazed leaded bay window to the front elevation, picture rail, built-in cupboards, walk-in storage cupboard, radiator.
Lounge Dining Room
5.62m x 4.84m
With leaded bay window to the rear elevation, picture rail, feature log burner with exposed brick chimney breast, original style storage cupboard and display cabinet, TV point, LVT floor, radiator, open aspect to the extended kitchen breakfast room.
Extended Kitchen Breakfast Room
5.52m x 4.23m
With double glazed windows to the side and rear elevations, bi-fold doors to the side elevation, lantern skylight, internal door to sitting room, built-in double oven, further single oven and microwave, built-in sink with 5 in 1 Quooker tap providing instant hot water, centre island with breakfast bar and built-in adaptable induction hob, push up extractor hood, a range of larder and base units with quartz worksurface over, built-in dishwasher, space for fridge freezer, inset ceiling spotlights, LVT floor, tall radiator.
Utility Room
2.4m x 2.28m
With door to the side elevation, secondary double glazed window to the side elevation, stainless steel sink and drainer unit, wall and base units with work surface over, tiled floor, plumbing for washing machine, space for tumble dryer.
First Floor Split Level Galleried Landing
With secondary double glazed leaded bay window to the front elevation, picture rail, loft access with pull down ladder leading to partly boarded loft.
Bedroom One
5.83m x 4m
With secondary double glazed part leaded bay window to the front elevation, two original built-in wardrobes, original fireplace with tiled inset and hearth, picture rail, one cast iron radiator, an additional radiator.
En-Suite Shower Room
2.73m x 1.11m
With part leaded window to the side elevation, a generous tiled shower cubicle with electric power shower, pedestal wash hand basin, low-level WC.
Bedroom Two
4.26m x 3.93m
With secondary part leaded double glazed window to the rear elevation, picture rail, built-in original cupboard, built-in original fireplace with fire surround, tiled inset and hearth, wooden floor, radiator.
Bedroom Three
3.66m x 3.64m
With secondary double glazed part leaded window to the rear elevation, built-in original cupboard, original fireplace with fire surround, tiled inset and hearth, picture rail, wooden floor, radiator.
Bedroom Four
3.95m x 3.18m
With secondary double glazed part leaded window to the front elevation, picture rail, radiator.
Bedroom Five
3.63m x 2.45m
With secondary double glazed part leaded window to the rear elevation, picture rail, radiator.
Bathroom
2.43m x 1.84m
With leaded window to the side elevation, pedestal wash hand basin, bath, vinyl floor, part tiled walls, storage cupboard, radiator.
Separate WC
2.44m x 0.82m
With leaded window to the side elevation, low-level WC.
Front Garden
Hedged frontage with block paved area, flowerbeds and shrubs, hedging to side.
Rear Garden
With a paved seating area to the side and rear, lawn, raised flowerbeds and timber sleepers, paved path to the side, further paved seating area to the rear with mature Magnolia, further seating area, decorative raised flowerbeds with inset shrubs and slate borders, outside lighting, two outside taps, power points on either side of kitchen extension, two brick built stores with power, side access leading to side store.
Parking - Driveway
With an electric charging point, access to a storage room with fold open doors to the front elevation, power and lighting, measuring 2.95 m x 1.39 m. Please note that parking is subject to vehicle size. Prospective purchasers should ensure the dimensions are suitable for their vehicle before relying on it for parking purposes.
Disclaimer
Measurements are taken electronically and are for guidance only — not to be relied upon as exact. Services, appliances, and fittings have not been tested. Buyers must satisfy themselves through inspection. Floor plans are not to scale and are for layout guidance only. Knightsbridge Estate Agents make no warranties regarding the property. By law, we must carry out anti-money laundering checks for buyers and sellers. These are handled on our behalf by Lifetime Legal, who will contact you once you instruct us to sell or have an offer accepted. A £70 fee (incl. VAT) covers required data and any manual checks. This must be paid before we can publish your property (for vendors) or issue a memorandum of sale (for buyers). The fee is non-refundable and paid directly to Lifetime Legal. We receive a portion of this fee for facilitating the checks.
Brochures
Key Facts for BuyersProperty Brochure- COUNCIL TAXA payment made to your local authority in order to pay for local services like schools, libraries, and refuse collection. The amount you pay depends on the value of the property.Read more about council Tax in our glossary page.
- Band: G
- PARKINGDetails of how and where vehicles can be parked, and any associated costs.Read more about parking in our glossary page.
- Driveway
- GARDENA property has access to an outdoor space, which could be private or shared.
- Front garden,Rear garden
- ACCESSIBILITYHow a property has been adapted to meet the needs of vulnerable or disabled individuals.Read more about accessibility in our glossary page.
- Ask agent
Morland Avenue, Stoneygate, Leicester
Add an important place to see how long it'd take to get there from our property listings.
__mins driving to your place
Get an instant, personalised result:
- Show sellers you’re serious
- Secure viewings faster with agents
- No impact on your credit score



Your mortgage
Notes
Staying secure when looking for property
Ensure you're up to date with our latest advice on how to avoid fraud or scams when looking for property online.
Visit our security centre to find out moreDisclaimer - Property reference 64d7e13a-80c0-4305-afa4-41579d80c144. The information displayed about this property comprises a property advertisement. Rightmove.co.uk makes no warranty as to the accuracy or completeness of the advertisement or any linked or associated information, and Rightmove has no control over the content. This property advertisement does not constitute property particulars. The information is provided and maintained by Knightsbridge Estate Agents & Valuers, Leicester. Please contact the selling agent or developer directly to obtain any information which may be available under the terms of The Energy Performance of Buildings (Certificates and Inspections) (England and Wales) Regulations 2007 or the Home Report if in relation to a residential property in Scotland.
*This is the average speed from the provider with the fastest broadband package available at this postcode. The average speed displayed is based on the download speeds of at least 50% of customers at peak time (8pm to 10pm). Fibre/cable services at the postcode are subject to availability and may differ between properties within a postcode. Speeds can be affected by a range of technical and environmental factors. The speed at the property may be lower than that listed above. You can check the estimated speed and confirm availability to a property prior to purchasing on the broadband provider's website. Providers may increase charges. The information is provided and maintained by Decision Technologies Limited. **This is indicative only and based on a 2-person household with multiple devices and simultaneous usage. Broadband performance is affected by multiple factors including number of occupants and devices, simultaneous usage, router range etc. For more information speak to your broadband provider.
Map data ©OpenStreetMap contributors.





