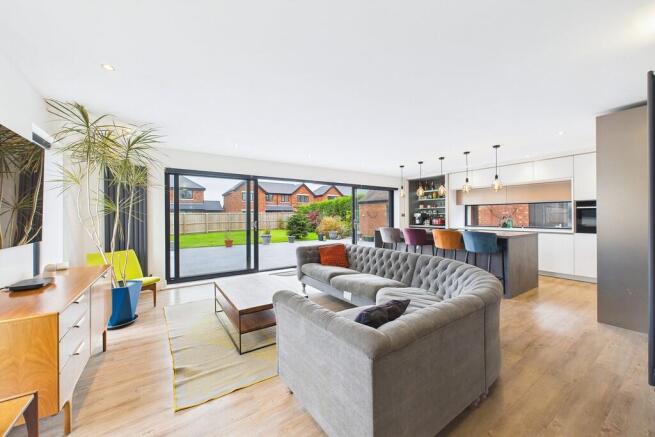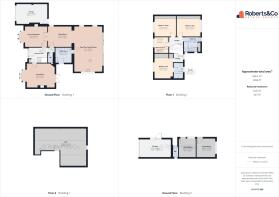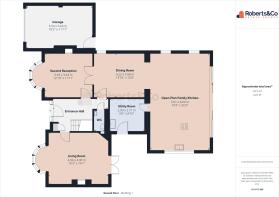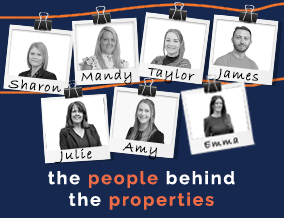
Croston Road, Farington Moss

- PROPERTY TYPE
Detached
- BEDROOMS
4
- BATHROOMS
3
- SIZE
Ask agent
- TENUREDescribes how you own a property. There are different types of tenure - freehold, leasehold, and commonhold.Read more about tenure in our glossary page.
Freehold
Key features
- Impressive 4 Bedroom Home Sitting on a Great Size Plot
- Exceptional Finish Throughout
- 3 Receptions and Open Plan Family Kitchen
- Located in a Popular Residential Area of Farington Moss
- 2 Separate Garages and 2 Outbuildings
- Utility Room and Downstairs WC
- Four Piece Family Bathroom and Ensuite to Bed 1
- Spacious Accommodation Extending to Over 2,600 sq ft in Tota
- Loft Room
- Full Property Details in our Brochure * LINK BELOW
Description
* Exceptional Finish Throughout
* 2 Separate Garages and 2 Outbuildings
Situated in the desirable area of Farington Moss, this fantastic and spacious four-bedroom detached home offers over 2,600 square feet of superb living accommodation, ideal for modern family life. The property has been significantly extended and upgraded, boasting a generous plot and an exceptional layout, featuring three reception rooms and a high-spec open-plan family kitchen at its heart.
Upon entering the property, you are greeted by a spacious entrance hall that sets the tone for the rest of the home-light, welcoming, and thoughtfully designed. From here, the accommodation flows beautifully into a series of stylish and well-proportioned living spaces.
The living room sits to the front of the property and features a charming bay window, a contemporary feature gas fire, and double doors that lead seamlessly out to the garden. A second reception room, also positioned at the front, benefits from another bay window, a striking wood-burning stove with a characterful wooden mantel, and doors that open into the dining room-creating a flowing and versatile living space. The dining area features a wall-mounted gas fire and opens directly into the showstopping kitchen.
The family kitchen truly is the heart of the home-a beautifully designed space that combines style, functionality, and comfort. Finished to an exceptionally high standard, it features bespoke cabinetry, sleek stone worktops, integrated appliances, and a generous central island-perfect for both entertaining guests and everyday family living. The space is flooded with natural light, thanks to large sliding doors that open out to the garden, and two full-length windows in the family area, which further enhance the bright and airy atmosphere.
The family area itself offers a comfortable and relaxed space, with room for a large sofa-ideal for unwinding, catching up on the day's events, or simply enjoying the garden views. This whole area flows effortlessly onto a spacious patio, making it perfect for alfresco dining, barbecues, or soaking up the outdoors in warmer months.
Additional ground floor amenities include a well-equipped utility room with fitted cabinets, sink, and space for both a washing machine and tumble dryer, as well as a convenient downstairs WC.
Upstairs, the first floor offers four bedrooms-three generous doubles and a single bedroom, the latter of which includes stairs leading up to a spacious loft area. The loft provides plenty of additional space, complete with eaves storage, offering excellent potential for use as a hobby room, home office, or further bedroom (subject to necessary permissions).
The primary bedroom benefits from a modern ensuite shower room, while bedrooms two and three are fitted with built-in wardrobes, offering ample storage solutions. The family bathroom is beautifully appointed with a four-piece suite, including a freestanding claw-foot bath and a separate shower cubicle, all finished to a high standard.
Externally, the property is equally impressive. To the front, there is ample off-road parking and a garage, while the rear garden boasts a large patio area, lawn, and mature planting. Additionally, there is a second garage located behind secure gates, along with an outdoor WC and two outbuildings with electricity-offering fantastic potential for conversion into a home office, gym, annexe, or creative studio.
Other notable features include electric blinds, high-quality fixtures and finishes throughout, and excellent value for money given the size, location, and specification of this unique home.
LOCAL INFORMATION FARINGTON is a small village in South Ribble, Lancashire. Situated immediate north of Leyland. Farrington consists of villages, farms and moss land, modern residential development and an industrial area around Leyland Trucks headquarters and assembly plant. Within easy reach of the local amenities and highly regarded local primary and secondary schools, as well as colleges - whilst being particularly well-placed for transport and commuter links with M6 nearby.
ENTRANCE HALL
LIVING ROOM 16' 3" x 14' 1" (4.95m x 4.29m)
SECOND RECEPTION 12' 10" x 11' 11" (3.91m x 3.63m)
OPEN PLAN FAMILY KITCHEN 16' 5" x 26' 3" (5m x 8m)
DINING ROOM 13' 10" x 12' (4.22m x 3.66m)
UTILITY ROOM 9' 6" x 8' 10" (2.9m x 2.69m)
WC
FIRST FLOOR
BEDROOM ONE 10' 8" x 12' (3.25m x 3.66m)
ENSUITE 5' 2" x 9' 1" (1.57m x 2.77m)
BEDROOM TWO 13' 10" x 10' 1" (4.22m x 3.07m)
BEDROOM THREE 12' 10" x 10' 1" (3.91m x 3.07m)
BEDROOM FOUR 8' 9" x 8' 11" (2.67m x 2.72m)
BATHROOM 7' 11" x 8' 8" (2.41m x 2.64m)
LOFT 27' 5" x 20' 1" (8.36m x 6.12m)
GARAGE 18' 2" x 11' 11" (5.54m x 3.63m)
GARAGE 16' 8" x 10' 1" (5.08m x 3.07m)
WC
OUTBUILDING 9' 1" x 10' 2" (2.77m x 3.1m)
OUTBUILDING 10' 1" x 9' 10" (3.07m x 3m)
Whilst we believe the data within these statements to be accurate, any person(s) intending to place an offer and/or purchase the property should satisfy themselves by inspection in person or by a third party as to the validity and accuracy.
Please call to arrange a viewing on this property now. Our office hours are 9am-5pm Monday to Friday and 9am-4pm Saturday.
Brochures
Key Facts For Buy...Interactive Broch...A4 6 page portrai...- COUNCIL TAXA payment made to your local authority in order to pay for local services like schools, libraries, and refuse collection. The amount you pay depends on the value of the property.Read more about council Tax in our glossary page.
- Band: E
- PARKINGDetails of how and where vehicles can be parked, and any associated costs.Read more about parking in our glossary page.
- Garage
- GARDENA property has access to an outdoor space, which could be private or shared.
- Yes
- ACCESSIBILITYHow a property has been adapted to meet the needs of vulnerable or disabled individuals.Read more about accessibility in our glossary page.
- Ask agent
Croston Road, Farington Moss
Add an important place to see how long it'd take to get there from our property listings.
__mins driving to your place
Get an instant, personalised result:
- Show sellers you’re serious
- Secure viewings faster with agents
- No impact on your credit score
Your mortgage
Notes
Staying secure when looking for property
Ensure you're up to date with our latest advice on how to avoid fraud or scams when looking for property online.
Visit our security centre to find out moreDisclaimer - Property reference 101242006092. The information displayed about this property comprises a property advertisement. Rightmove.co.uk makes no warranty as to the accuracy or completeness of the advertisement or any linked or associated information, and Rightmove has no control over the content. This property advertisement does not constitute property particulars. The information is provided and maintained by Roberts & Co Estate Agents, Preston & South Ribble. Please contact the selling agent or developer directly to obtain any information which may be available under the terms of The Energy Performance of Buildings (Certificates and Inspections) (England and Wales) Regulations 2007 or the Home Report if in relation to a residential property in Scotland.
*This is the average speed from the provider with the fastest broadband package available at this postcode. The average speed displayed is based on the download speeds of at least 50% of customers at peak time (8pm to 10pm). Fibre/cable services at the postcode are subject to availability and may differ between properties within a postcode. Speeds can be affected by a range of technical and environmental factors. The speed at the property may be lower than that listed above. You can check the estimated speed and confirm availability to a property prior to purchasing on the broadband provider's website. Providers may increase charges. The information is provided and maintained by Decision Technologies Limited. **This is indicative only and based on a 2-person household with multiple devices and simultaneous usage. Broadband performance is affected by multiple factors including number of occupants and devices, simultaneous usage, router range etc. For more information speak to your broadband provider.
Map data ©OpenStreetMap contributors.






