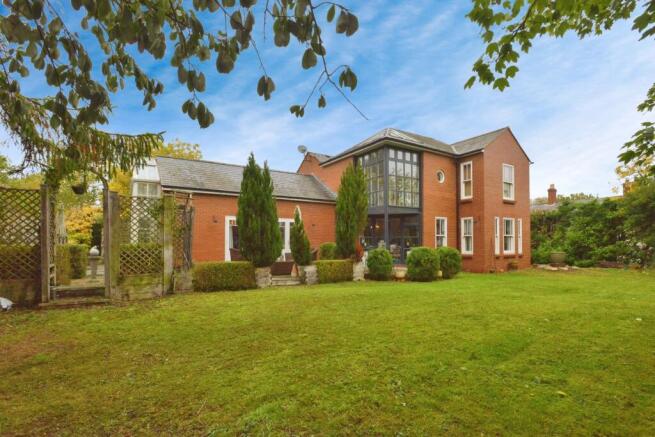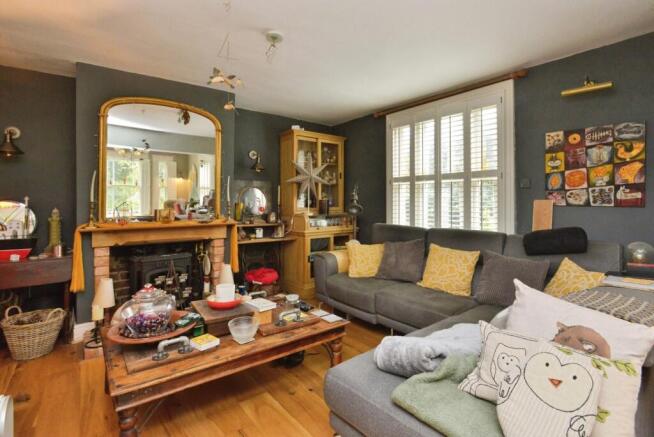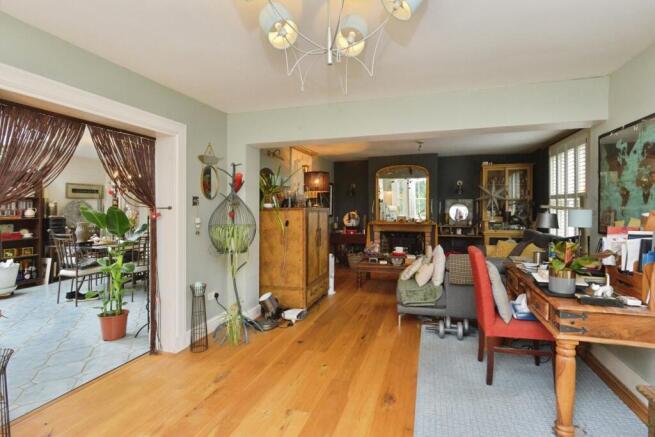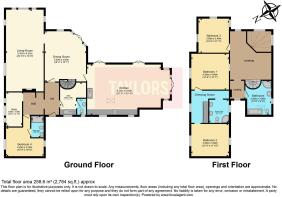Hartwell Road, Hanslope, Milton Keynes, Buckinghamshire, MK19

- PROPERTY TYPE
Cottage
- BEDROOMS
4
- BATHROOMS
4
- SIZE
Ask agent
- TENUREDescribes how you own a property. There are different types of tenure - freehold, leasehold, and commonhold.Read more about tenure in our glossary page.
Freehold
Key features
- Substantially extended Edwardian cottage providing great flow and flexible accommodation
- 4 double bedrooms (2 with ensuite)
- Large kitchen family room
- Three further reception rooms including an upper garden room
- Study
- Enclosed wrap around garden ensures privacy
- Utility boot room with linen chute from upstairs
- Atrium and glazed wall will the property with light
- Garage and parking for several cars
Description
Occupying a generous and beautifully landscaped plot, this impressive four-bedroom character residence perfectly blends elegant architectural design with modern luxury. Set in the sought-after village of Hanslope, this exceptional home is designed to offer both space and style, making it ideal for family living and entertaining, while providing real privacy.
A standout feature of the property is the spectacular double-height gallery garden room, complemented by a striking floor-to-roof window that floods the interior with natural light and creates a remarkable sense of space.
The heart of the home is the high-specification kitchen, complete with granite worktops, Frazer James hand built kitchen, large central island, and high-end appliances. The vaulted ceiling and full-height glazed wall create a bright and airy space that seamlessly flows into an informal dining and seating area with three sets of French doors that open into a courtyard garden and decking area—perfect for both relaxed family time and hosting guests.
The ground floor offers versatile living with multiple reception rooms, including elegant living spaces, downstairs double bedroom with ensuite and a dedicated study, ideal for home working. The ground floor also provides a welcoming entrance hall, with easy access to the boot room and cloakroom. Upstairs, there is the upper garden room, three further generous bedrooms, including a luxurious principal suite, as well as a family bathroom with bath and shower.
Externally, the property is set on a substantial plot, located at the end of drive is the garage and off road parking for several vehicles. Established gardens wrap around the property, providing decked and paved ‘garden rooms’ to relax and entertain in, all offering excellent privacy.
Hanslope is a popular village to the north of Milton Keynes, with local facilities to include newsagent and convenience stores, an independent butcher, primary and pre-schooling, a doctor’s surgery, two public houses, village hall, recreational and sports fields. The village is just a short distance from Salcey Forest which offers charming walks, running and cycling routes. Further amenities are available nearby in Milton Keynes and Stony Stratford, the ever so popular coaching town. The village enjoys a rural location within easy reach of the A5 and Junctions 14 and 15 of the M1 motorway. Good connections to London by rail are located at Milton Keynes with mainline trains into London Euston from 30 minutes.
On the ground floor an inner and main hallway lead to:
• Boot/Utility Room – 11’10 x 5’11 Double glazed casement window, plumbing for 2 washing machines with a laundry sink in between, linen chute (from landing outside 1st floor family bathroom), coat and shoe storage, Trident water cylinder and additional storage. Porcelain tiles with underfloor heating and an underfloor wine storage cellar.
• Cloakroom - Double glazed obscure glass casement window. Porcelain tiles with underfloor heating.
• Study – 12’6 x 5’11 Triple glazed door and original sash windows, engineered wood flooring, a pleasant and light filled room ideal for home working.
• Bedroom 4 – 13’9 x 10’6 Double aspect double glazed sash windows with shutters, engineered wood flooring, and ensuite with WC, wash basin and shower. Currently used by the owners as a self-contained office.
• Garden room/dining room – 18’4 x 15’1 Flooded with light from the atrium, porcelain tiles with underfloor heating, French doors that lead to a partly covered ‘garden room’, perfect for entertaining. A spiral staircase leads to the upper garden room.
• Sitting room – 25’6 x 13’9 Triple aspect double glazed sash windows with shutters, engineered wood flooring and log burning stove. Internal sash window with sight lines through the dining room, kitchen and out into the courtyard garden.
• Kitchen family room – 26’11 x 18’4 Flooded with light from double glazed sash windows, roof lights, French doors and a ‘slice’ of Amdega conservatory. Slate flooring with underfloor heating. Two sets of French doors lead out into decking in the southern garden elevation while a third set leads into a courtyard garden, making summer living and entertaining a pleasure.
The spiral staircase leads up to the first floor including:
• Upper garden room – 18’0 x 13’8 (max) Flooded with light from the atrium and overlooking the lower garden room this galleried lounge area offers ample space to relax or pursue hobbies. Engineered wood flooring and a double glazed porthole window offers distant views of Hanslope church spire. Access to roof space.
• Bedroom 3 – 12’6 x 11’2 Triple aspect double glazed sash windows with shutters, engineered wood flooring, roof access.
• Secondary landing with engineered wood flooring, double glazed obscured sash window and linen chute.
• Family bathroom – 12’6 x 9’6 Shower, free standing bath, sink and WC, marble floor, roof light over the bath and a double glazed port hole window overlooking the rear.
• Bedroom 2 – 13’9 x 13’1 – Double glazed sash window with shutters overlooking the front and a further sash window looking onto the upper garden room. Carpeted.
• Bedroom 1 – 13’9 x 11’10 - Double aspect, double glazed sash window overlooking the front and rear of the property. Painted floorboards. Plus dressing area with roof access and …
• En-suite – 5’8 x 7’3 two sinks, shower and wc, obscured sash window with shutters.
The vendors would like to note that throughout the property original door openings that are not in use have been blocked but maintained to allow future families to configure the property as they need. For example the downstairs inner hallway, study and bedroom 4 could be configured into a separate annex with its own outside access.
- COUNCIL TAXA payment made to your local authority in order to pay for local services like schools, libraries, and refuse collection. The amount you pay depends on the value of the property.Read more about council Tax in our glossary page.
- Band: F
- PARKINGDetails of how and where vehicles can be parked, and any associated costs.Read more about parking in our glossary page.
- Yes
- GARDENA property has access to an outdoor space, which could be private or shared.
- Yes
- ACCESSIBILITYHow a property has been adapted to meet the needs of vulnerable or disabled individuals.Read more about accessibility in our glossary page.
- Ask agent
Hartwell Road, Hanslope, Milton Keynes, Buckinghamshire, MK19
Add an important place to see how long it'd take to get there from our property listings.
__mins driving to your place
Get an instant, personalised result:
- Show sellers you’re serious
- Secure viewings faster with agents
- No impact on your credit score
About Taylors Estate Agents, Stony Stratford
36 High Street, Stony Stratford, Milton Keynes, Buckinghamshire, MK11 1AF



Your mortgage
Notes
Staying secure when looking for property
Ensure you're up to date with our latest advice on how to avoid fraud or scams when looking for property online.
Visit our security centre to find out moreDisclaimer - Property reference MSS250217. The information displayed about this property comprises a property advertisement. Rightmove.co.uk makes no warranty as to the accuracy or completeness of the advertisement or any linked or associated information, and Rightmove has no control over the content. This property advertisement does not constitute property particulars. The information is provided and maintained by Taylors Estate Agents, Stony Stratford. Please contact the selling agent or developer directly to obtain any information which may be available under the terms of The Energy Performance of Buildings (Certificates and Inspections) (England and Wales) Regulations 2007 or the Home Report if in relation to a residential property in Scotland.
*This is the average speed from the provider with the fastest broadband package available at this postcode. The average speed displayed is based on the download speeds of at least 50% of customers at peak time (8pm to 10pm). Fibre/cable services at the postcode are subject to availability and may differ between properties within a postcode. Speeds can be affected by a range of technical and environmental factors. The speed at the property may be lower than that listed above. You can check the estimated speed and confirm availability to a property prior to purchasing on the broadband provider's website. Providers may increase charges. The information is provided and maintained by Decision Technologies Limited. **This is indicative only and based on a 2-person household with multiple devices and simultaneous usage. Broadband performance is affected by multiple factors including number of occupants and devices, simultaneous usage, router range etc. For more information speak to your broadband provider.
Map data ©OpenStreetMap contributors.




