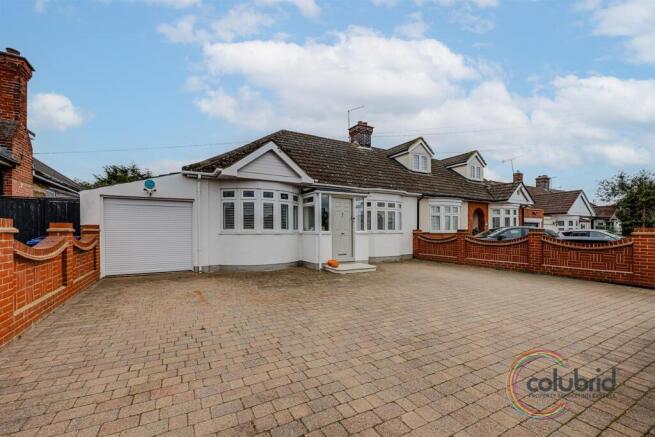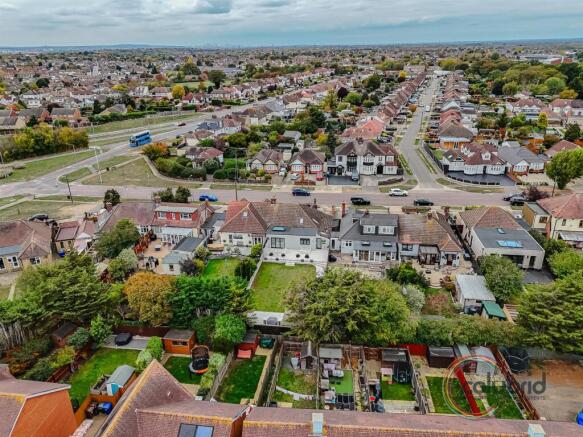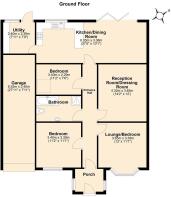
King Edward Drive, Grays

- PROPERTY TYPE
Semi-Detached Bungalow
- BEDROOMS
3
- BATHROOMS
1
- SIZE
Ask agent
- TENUREDescribes how you own a property. There are different types of tenure - freehold, leasehold, and commonhold.Read more about tenure in our glossary page.
Freehold
Key features
- Private Gated Entrance with Electric Access
- Recently Refurbished to an Exceptional Standard
- Highly Desirable Location within Grays
- Stylish open-plan kitchen/breakfast room and lounge with contemporary underfloor heating and integrated audio system
- Impeccably landscaped rear garden with an integrated outdoor kitchen and BBQ area.
- Easy Access to A13 & M25 for Commuters.
- Separate Utility Room
- Luxuriously appointed four-piece family bathroom
- Three Double Bedrooms.
- Integral Garage
Description
Stunning three-bedroom semi-bungalow on prestigious Woodside road, newly renovated, gated plot, landscaped gardens, off-street parking—sleek, stylish single-level living for downsizers, families, or modern professionals.
Immaculate Three-Bedroom Semi-Detached Bungalow – Prestigious Woodside Location – Newly Renovated to an Exceptional Standard
Colubird are proud to present this outstanding three-bedroom semi-detached bungalow, enviably positioned on one of the most prestigious and highly sought-after roads within the desirable Woodside area of Grays (RM16).
This exquisite residence has been newly renovated throughout, showcasing an exceptional standard of craftsmanship and attention to detail. The property seamlessly combines contemporary elegance with functional design, offering stylish single-level living of the highest quality.
Occupying a private, gated plot, the bungalow provides generous off-street parking and beautifully landscaped gardens, creating a serene and secure setting.
This immaculately presented home represents a rare opportunity to acquire a property of distinction in a premier location. Perfectly suited to discerning downsizers, families, or professionals, it offers refined modern living with no compromise on space, comfort, or specification.
THE SMALL PRINT:
Council Tax Band: D
Local Authority: Thurrock
We’ve done our homework, but we aren’t fortune tellers. We haven’t poked the boiler, flicked the switches, or tested every light bulb. Nothing here counts as a contract or statement of fact—get your solicitor to check all the serious stuff, like tenure, parking, planning permission, building regs, and all that jazz!
Measurements? Guides only. Floorplans? Handy, but not perfectly to scale. Travelling far? Call first—clarification is free, petrol is not.
We may receive a referral fee if you choose to use third-party services we recommend, such as conveyancers, mortgage advisers, or EPC providers, but you are under no obligation to do so.
AML Checks - Law says we must run one. £80 + VAT per buyer. Tiny toll, big compliance.
Buyer Reservation Fee - Offer accepted? Pay a reservation fee (min £1,000) to lock it in. VIP pass to the property, protects against gazumping. Complete the sale? Fee refunded. Things go sideways? Sometimes non-refundable. Head to our website for full details – or skip the scrolling and just call.
Brochures
King Edward Drive, GraysFull Property DetailsSuper Sized ImagesFloorplan- COUNCIL TAXA payment made to your local authority in order to pay for local services like schools, libraries, and refuse collection. The amount you pay depends on the value of the property.Read more about council Tax in our glossary page.
- Band: D
- PARKINGDetails of how and where vehicles can be parked, and any associated costs.Read more about parking in our glossary page.
- Yes
- GARDENA property has access to an outdoor space, which could be private or shared.
- Yes
- ACCESSIBILITYHow a property has been adapted to meet the needs of vulnerable or disabled individuals.Read more about accessibility in our glossary page.
- Ask agent
King Edward Drive, Grays
Add an important place to see how long it'd take to get there from our property listings.
__mins driving to your place
Get an instant, personalised result:
- Show sellers you’re serious
- Secure viewings faster with agents
- No impact on your credit score


Your mortgage
Notes
Staying secure when looking for property
Ensure you're up to date with our latest advice on how to avoid fraud or scams when looking for property online.
Visit our security centre to find out moreDisclaimer - Property reference 34254635. The information displayed about this property comprises a property advertisement. Rightmove.co.uk makes no warranty as to the accuracy or completeness of the advertisement or any linked or associated information, and Rightmove has no control over the content. This property advertisement does not constitute property particulars. The information is provided and maintained by Colubrid, Thurrock & Basildon. Please contact the selling agent or developer directly to obtain any information which may be available under the terms of The Energy Performance of Buildings (Certificates and Inspections) (England and Wales) Regulations 2007 or the Home Report if in relation to a residential property in Scotland.
*This is the average speed from the provider with the fastest broadband package available at this postcode. The average speed displayed is based on the download speeds of at least 50% of customers at peak time (8pm to 10pm). Fibre/cable services at the postcode are subject to availability and may differ between properties within a postcode. Speeds can be affected by a range of technical and environmental factors. The speed at the property may be lower than that listed above. You can check the estimated speed and confirm availability to a property prior to purchasing on the broadband provider's website. Providers may increase charges. The information is provided and maintained by Decision Technologies Limited. **This is indicative only and based on a 2-person household with multiple devices and simultaneous usage. Broadband performance is affected by multiple factors including number of occupants and devices, simultaneous usage, router range etc. For more information speak to your broadband provider.
Map data ©OpenStreetMap contributors.





