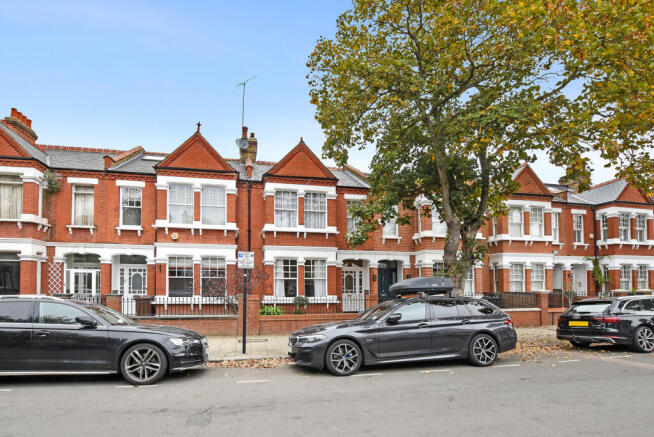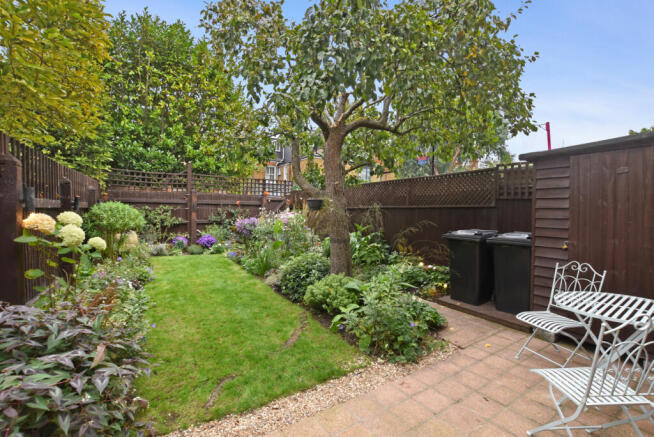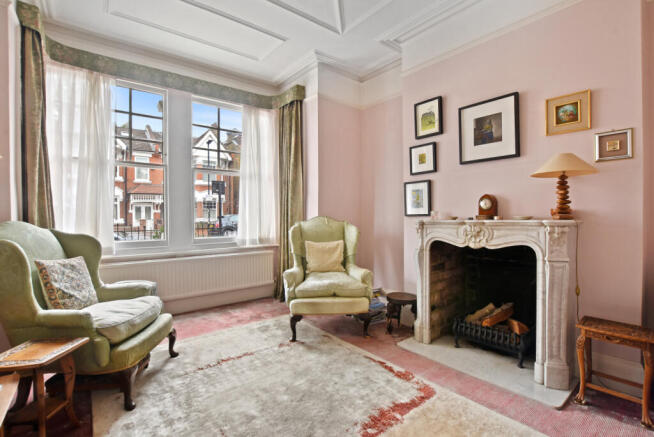London, W4

- PROPERTY TYPE
Terraced
- BEDROOMS
3
- BATHROOMS
1
- SIZE
Ask agent
- TENUREDescribes how you own a property. There are different types of tenure - freehold, leasehold, and commonhold.Read more about tenure in our glossary page.
Freehold
Key features
- 2 Receptions
- Walking distance to Chiswick park underground station
- walking distance to Gunnersbury Park
- 18th Century French Style Marble fireplace
- Close to Local Amenities
- Potential to extend (STPP)
- Wide Entrance
- Close to schools
- Family home
- South Facing Garden
Description
The newly built wall and modern railings and gate enclose the front area, the master bricklayer used the best bricks available topped by a layer of engineering bricks which also cover the columns holding gate, bricks which have been individually cut to match the width of column. In addition to the entrance passage, there is a garden covered by small shingle, with a semi-elliptic low flower bed in the centre, flooded by the sun.
The exterior of house, railings, gate and the entrance door have been freshly repainted. From the reception hall with its visitors coat hanger, antique chest and a rare linen picture, the lounge opens towards marble fireplace fitted b us still in use, the chimney having been cleaned twice in the last 5 years. The two Side alcoves are clear of furniture and attractive. A large double window overlooks the front garden and the street, a large radiator is below it. From the original ceiling, hangs a central lampshade sourced from a well known Chelsea specialist retailer and original wall cornices are still in place. The floor has a new underlay, carpet and rug, to soften the pass. An interesting range of pictures hand on the walls. As mentioned above, the fun bathes this room.
Next is the second reception room where the fireplace has been blocked and the two side alcoves are occupied by a bookcase and a radiator. The attractive fireplace feature could be removed to gain space. A French window opens to the large patio. This room has been used as office.
A corridor and a side alcove, with the family coat hanger and a newly fitted fuse box, is underneath the stairs leading to the upper floor and takes us to the dining room. The original wooden floor has been recently polished and to gain space, the original fireplace has been removed. A double window overlooks the patio and the newly built brick wall built by the neighbours to extend their kitchen. Subject to planning permission you have the possibility to extend the kitchen. The original dresser is still in place and a low and upper cupboard cover the opposite wall. A small round metal table carrying bottles and glasses stands in a corner as a bar. Above it a few shelves carry essential classic and modern cookery books. A minimalist dim-able design centre lampshade hands from the ceilings.
A doorway accesses the large kitchen, freshly repainted, where the original outside toilet, sink, larder and fireplace have been removed to allow a continuous modern counter around the three walls fitted by the owners, with a large double bowl single drainer sink and a large window above it, opening the view to the garden. A washing machine and a fridge close the counter. Cabinets have been built on the side wall.
A door opens to the garden. Great care and expense have been given to it by a professional, it is surrounded by a robust wooden fence, with a door giving access to the back passageway. This door is a sign of its time, being the entrance for the butcher boy and the other commercial suppliers, a rusted original doorbell still sits in the wall next to the kitchen door. From the kitchen window the back fence is hidden by a climbing Jasmin, the beds are covered by flowers and the lawn is a laid with real grass, something rare nowadays. A mature pear tree has recently been pruned, and the owners expect copious flowering. All weather tables and chairs and warming lighting prolong pleasure in a balmy summer evening.
From the receptions hall, stairs lead to the upper floor, the new runner and the carpet of the landing, as with the carpets in the lounge, have been sourced from the Chelsea design centre. An original wardrobes occupies the space between the stairs and the master bedroom which is exceptionally spacious as it embraces the width of the lounge and the reception hall. Two single adjacent beds face large windows and offer a place to indulge on a Sunday morning particularly when the sun floods in. The original chimney serving a lounge fireplace is still in place and two side alcoves are occupied by two inbuilt wardrobes fitted by the owners, a full length door mirror near the window. The original ceiling cornices have been continued pn the two wardrobes, three chest of drawers accommodate in the room and an attractive period lampshade hangs from the ceiling.
The second adjacent bedroom contains the original blocked fireplace. An original fitted wardrobe occupies and alcove and the other by a chest of drawers. The window overlooks the patio and the garden. The original separated toilet and bathroom, directly accessible from the landing, stand between the second and third bedroom where the original blocked fireplace. A full door-to wall wooden wardrobe has been fitted by the owners. The garden and the pear tree, a rare bird perch, occupy the view.
Features
- Originals Features
- Garden
- Double Bedrooms
- Parking
Mobile signal/coverage: Good.
Flooded in the last 5 years: No.
Parking Availability: Yes.
Brochures
Brochure 1- COUNCIL TAXA payment made to your local authority in order to pay for local services like schools, libraries, and refuse collection. The amount you pay depends on the value of the property.Read more about council Tax in our glossary page.
- Band: G
- PARKINGDetails of how and where vehicles can be parked, and any associated costs.Read more about parking in our glossary page.
- Ask agent
- GARDENA property has access to an outdoor space, which could be private or shared.
- Yes
- ACCESSIBILITYHow a property has been adapted to meet the needs of vulnerable or disabled individuals.Read more about accessibility in our glossary page.
- Ask agent
London, W4
Add an important place to see how long it'd take to get there from our property listings.
__mins driving to your place
Get an instant, personalised result:
- Show sellers you’re serious
- Secure viewings faster with agents
- No impact on your credit score
Your mortgage
Notes
Staying secure when looking for property
Ensure you're up to date with our latest advice on how to avoid fraud or scams when looking for property online.
Visit our security centre to find out moreDisclaimer - Property reference homesearch_1144572079. The information displayed about this property comprises a property advertisement. Rightmove.co.uk makes no warranty as to the accuracy or completeness of the advertisement or any linked or associated information, and Rightmove has no control over the content. This property advertisement does not constitute property particulars. The information is provided and maintained by Homesearch Ltd, Ealing. Please contact the selling agent or developer directly to obtain any information which may be available under the terms of The Energy Performance of Buildings (Certificates and Inspections) (England and Wales) Regulations 2007 or the Home Report if in relation to a residential property in Scotland.
*This is the average speed from the provider with the fastest broadband package available at this postcode. The average speed displayed is based on the download speeds of at least 50% of customers at peak time (8pm to 10pm). Fibre/cable services at the postcode are subject to availability and may differ between properties within a postcode. Speeds can be affected by a range of technical and environmental factors. The speed at the property may be lower than that listed above. You can check the estimated speed and confirm availability to a property prior to purchasing on the broadband provider's website. Providers may increase charges. The information is provided and maintained by Decision Technologies Limited. **This is indicative only and based on a 2-person household with multiple devices and simultaneous usage. Broadband performance is affected by multiple factors including number of occupants and devices, simultaneous usage, router range etc. For more information speak to your broadband provider.
Map data ©OpenStreetMap contributors.







