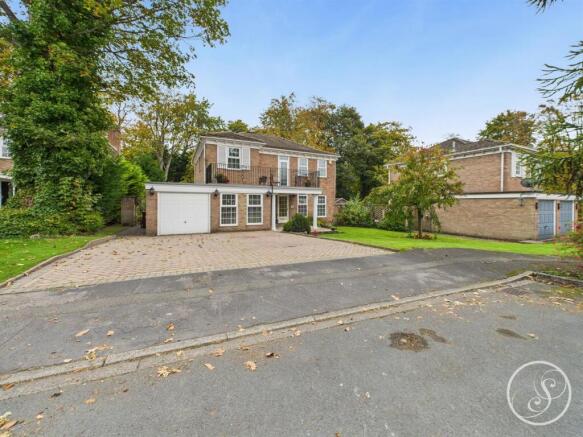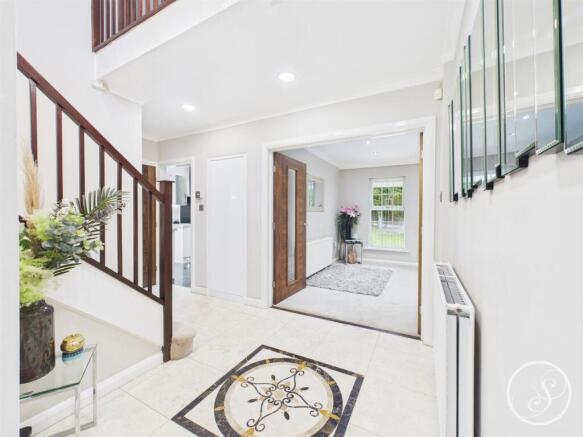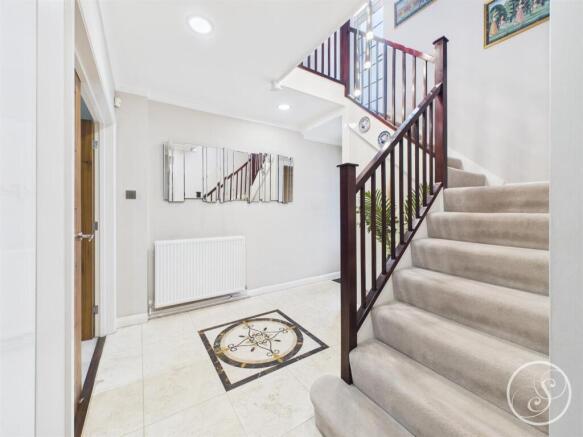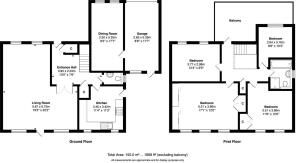
Grangewood Gardens, Leeds

- PROPERTY TYPE
Detached
- BEDROOMS
4
- BATHROOMS
1
- SIZE
Ask agent
- TENUREDescribes how you own a property. There are different types of tenure - freehold, leasehold, and commonhold.Read more about tenure in our glossary page.
Freehold
Key features
- SPACIOUS 4-BED DETACHED HOME
- MODERN KITCHEN
- LARGE LOUNGE
- PRIVATE REAR GARDEN
- BLOCK PAVED DRIVEWAY AND INTEGRAL GARAGE
- GREAT TRANSPORT LINKS
- EPC - C
- COUNCIL TAX BAND - G
Description
The spacious lounge provides an ideal setting for relaxation, while the separate dining room is perfect for entertaining guests or enjoying family meals. The modern kitchen is well-equipped and presents an exciting opportunity for further enhancement, with the potential to extend and open up the space behind the garage (STP), allowing for a bespoke culinary experience tailored to your needs.
The property is set on a large plot, boasting a private rear garden that offers a peaceful retreat for outdoor activities. With four generously sized bedrooms, this home is perfect for families seeking ample living space.
This delightful house combines modern living with the charm of a quiet neighbourhood, making it an excellent choice for those looking to settle in a serene environment while still being close to local amenities. Don't miss the chance to make this beautiful property your new home.
Entrance - Entering the property you are welcomed in to the bright and airy entrance hallway which boasts double height ceilings and offers access to the lounge, dining room, kitchen and w/c.
Lounge - Accessed via double doors from the hallway this spacious lounge provides an abundance of space for seating and is ideal for family gatherings. A central media wall (TV excluded) with inset fireplace is the focal point of the room, and windows to the front and back of the property provide plenty of natural light.
Kitchen - Modern kitchen is made up of wall and base units with integrated fridge/freezer, dishwasher, electric hob with extractor above and a double oven with plenty of storage space. Rear door leads out to the garden. The kitchen is conveniently placed opposite to the dining room for easy access when hosting.
Dining Room - Formal dining room can accommodate up to 10/12 guests. Internal door offers access to the garage.
W/C - Comprising toilet and sink.
Landing - First floor landing overlooks the entrance hallway and offers access to the boarded loft, and out to the balcony. Access is also offered to all four bedrooms and the bathroom.
Balcony - Private balcony is a great space to enjoy the sun and is a real unique feature of this property.
Bedroom 1 - This large double bedroom boasts wall to wall sliding wardrobes as well as further built in wardrobe space. Three windows look out over the rear garden and a feature light with star effect sits over the bed. There is easily enough room in this primary bedroom to incorporate an en-suite bathroom if desired.
Bedroom 2 - Second double bedroom looks out over the rear garden and boast built in wardrobe and desk. Ample space is also offered for additional bedroom furniture.
Bedroom 3 - Third double bedroom situated to the front of the property.
Bedroom 4 - Fourth bedroom is also ideal as a home office.
Bathroom - 4-piece suite with bath, shower, toilet and sink.
Garage - Single garage with integral access from the main house. Electric front door, uPVC door to the rear and plumbing for washing machine.
External - To the front of the property is a large block paved driveway and front lawned garden. Side access is offered down the left hand side of the property to the rear garden where you will find a block paved patio that leads to the main lawned garden. Mature trees sit along the boundary providing privacy. This garden is ideal for large and growing families.
Brochures
Grangewood Gardens, Leeds- COUNCIL TAXA payment made to your local authority in order to pay for local services like schools, libraries, and refuse collection. The amount you pay depends on the value of the property.Read more about council Tax in our glossary page.
- Band: G
- PARKINGDetails of how and where vehicles can be parked, and any associated costs.Read more about parking in our glossary page.
- Yes
- GARDENA property has access to an outdoor space, which could be private or shared.
- Yes
- ACCESSIBILITYHow a property has been adapted to meet the needs of vulnerable or disabled individuals.Read more about accessibility in our glossary page.
- Ask agent
Grangewood Gardens, Leeds
Add an important place to see how long it'd take to get there from our property listings.
__mins driving to your place
Get an instant, personalised result:
- Show sellers you’re serious
- Secure viewings faster with agents
- No impact on your credit score
Your mortgage
Notes
Staying secure when looking for property
Ensure you're up to date with our latest advice on how to avoid fraud or scams when looking for property online.
Visit our security centre to find out moreDisclaimer - Property reference 34255631. The information displayed about this property comprises a property advertisement. Rightmove.co.uk makes no warranty as to the accuracy or completeness of the advertisement or any linked or associated information, and Rightmove has no control over the content. This property advertisement does not constitute property particulars. The information is provided and maintained by Stoneacre Properties, Chapel Allerton. Please contact the selling agent or developer directly to obtain any information which may be available under the terms of The Energy Performance of Buildings (Certificates and Inspections) (England and Wales) Regulations 2007 or the Home Report if in relation to a residential property in Scotland.
*This is the average speed from the provider with the fastest broadband package available at this postcode. The average speed displayed is based on the download speeds of at least 50% of customers at peak time (8pm to 10pm). Fibre/cable services at the postcode are subject to availability and may differ between properties within a postcode. Speeds can be affected by a range of technical and environmental factors. The speed at the property may be lower than that listed above. You can check the estimated speed and confirm availability to a property prior to purchasing on the broadband provider's website. Providers may increase charges. The information is provided and maintained by Decision Technologies Limited. **This is indicative only and based on a 2-person household with multiple devices and simultaneous usage. Broadband performance is affected by multiple factors including number of occupants and devices, simultaneous usage, router range etc. For more information speak to your broadband provider.
Map data ©OpenStreetMap contributors.







