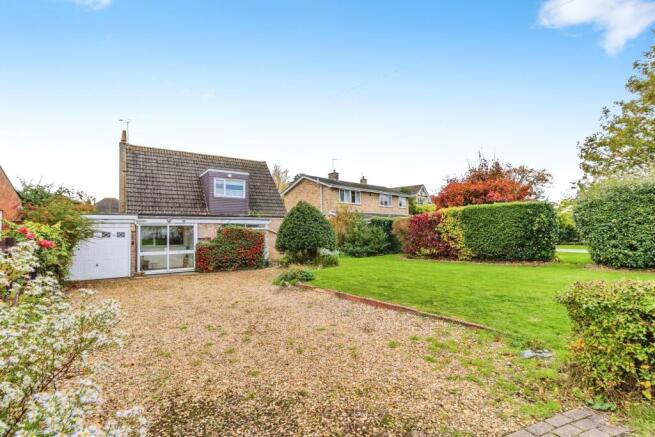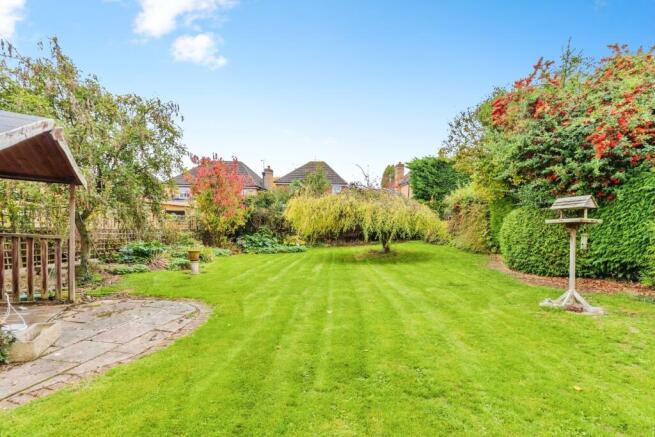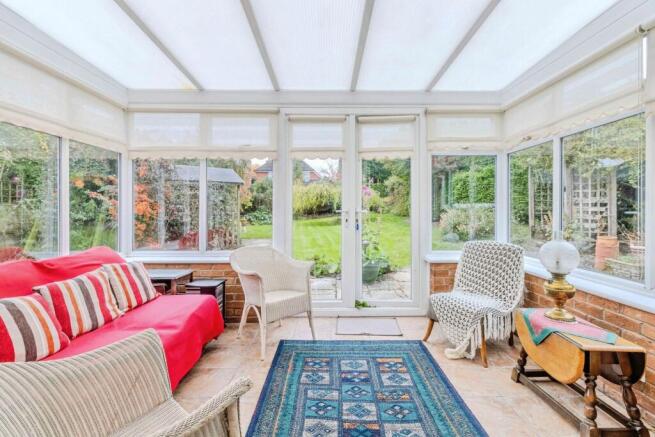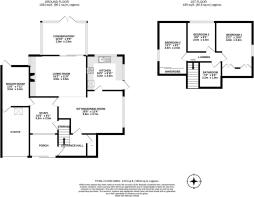Vicarage Lane, Harbury, CV33

- PROPERTY TYPE
Detached
- BEDROOMS
3
- BATHROOMS
1
- SIZE
1,250 sq ft
116 sq m
- TENUREDescribes how you own a property. There are different types of tenure - freehold, leasehold, and commonhold.Read more about tenure in our glossary page.
Freehold
Key features
- 3 bedroom detached
- Massive potential subject to planning
- Conservatory
- Large south facing garden
- Chain-free
- Sought after location
Description
Set within a generous 0.17-acre plot in the ever-popular village of Harbury, this charming three-bedroom detached home offers a wonderful opportunity for those seeking space, potential, and village living at its best. With an impressive south-facing garden, multiple reception areas, and scope to extend or modernise (subject to planning), this is a property ready for its next exciting chapter.
Tucked away in a peaceful and well-established residential setting, the home welcomes you with a versatile layout that’s ideal for family life. The ground floor features a bright living room with a pleasant garden outlook, a separate sitting/dining room offering flexibility for entertaining, and a conservatory that makes the most of the garden views and natural light.
The kitchen is functional and well-proportioned, with plenty of storage and potential for redesign into a modern open-plan space. Completing the downstairs accommodation is a study, ideal for home working, and access to the garage and boiler room, adding practicality and storage options.
Upstairs, there are three bedrooms, including two generous doubles with built-in wardrobes, and a single room perfect for a bedroom, nursery or home office. A family bathroom serves the first floor.
Outside, the property truly comes into its own. The expansive south-facing garden is beautifully private and full of character, with an abundance of mature greenery, a central feature tree, and a summer house tucked amongst the planting, the perfect spot for relaxing or entertaining. With such a large plot, the home offers significant potential for extension or redevelopment (subject to planning), making it ideal for those looking to create their dream home in the sought-after Harbury village.
This is more than just a house; it’s a rare chance to reimagine a home in one of Warwickshire’s most desirable locations.
Location -Nestled just six miles from Leamington Spa and three miles from Southam, Harbury is one of Warwickshire’s most desirable and well-connected villages. Blending rural charm with modern-day convenience, it’s a community that continues to thrive and evolve while keeping its traditional village spirit very much alive.
Renowned for its strong sense of community, Harbury offers an impressive range of local amenities, including a highly regarded Church of England primary school, a doctor’s surgery, post office, two convenience stores, a chemist, three welcoming pubs, a hairdresser, and a popular community-run library and café. The village also boasts a village hall, tennis club, and numerous social and recreational groups, making it an active and engaging place to call home.
Regular village events such as the annual Carnival and Bonfire Night bring residents together, creating a genuine sense of belonging that few places can match. Several successful local businesses operate within the heart of the village and on the nearby small industrial estate, further adding to its vibrancy.
For commuters, Harbury offers excellent transport links, with easy access to the M40, M42, A46 and Fosse Way, and mainline railway stations at Leamington Spa, Warwick, and Banbury all within a few miles. Birmingham International Airport is also around 40 minutes away, providing excellent national and international connections.
Approach
Set back from the road, the property enjoys an attractive approach with a gravelled driveway providing ample parking. A generous lawned frontage is bordered by mature hedging, offering privacy and a welcoming first impression.
Porch and Entrance Hall
An inviting entrance porchway leading into the entrance hall with stairs leading to the first floor as well as access to the WC and living room.
Dining Room
A generous and inviting space featuring a large side-facing window that fills the room with natural light. A stylish panelled feature wall adds character, while doors lead through to the kitchen and study. The open flow into the living room creates a seamless layout, perfect for entertaining.
Living Room
A bright and comfortable main reception room with sliding doors opening into the conservatory, enhancing the natural light and connection to the garden. A feature fireplace with built-in shelving provides a cosy focal point, complemented by a side window and additional shelving for display or storage.
Study
A versatile space featuring a large window that fills the room with natural light. Ideal for home working or as a snug, the room also benefits from a useful understairs storage cupboard and direct access to both the boiler room and garage.
Kitchen
Fitted with classic wooden units and contrasting white worktops, the kitchen offers a practical and welcoming cooking space. A window to the rear provides pleasant garden views, with a door offering direct access outside.
Conservatory
A bright and airy space with French doors opening onto the south-facing garden, creating a perfect spot to relax and enjoy the sunshine all year round. Ideal as a peaceful retreat overlooking the greenery.
Bedroom 1
A generously sized double bedroom complete with built-in wardrobes.
Bedroom 2
Another good-sized double bedroom featuring integrated wardrobes.
Bedroom 3
A single bedroom with a window overlooking the garden.
Shower room
A well-proportioned family bathroom offering excellent storage and fitted with a toilet, wash basin, and shower enclosure.
Garden
The true gem of the property, a beautifully maintained, south-facing garden that’s a haven of greenery and tranquillity. Predominantly laid to lawn and framed by mature hedges and shrubs, the space enjoys excellent privacy and year-round appeal. A striking centrepiece tree provides natural character, complemented by a summer house or shed, ideal for hobbies or relaxation.
Garage
A single garage complete with power and lighting, featuring an up-and-over door for easy access. Perfect for secure parking, storage, or potential conversion (subject to planning).
Boiler Room/Utility
A practical and functional space housing the oil boiler, with ample room for laundry appliances or additional storage. This room conveniently links the main house with both the garage and rear garden, offering excellent day-to-day usability.
WC
With toilet and sink.
General Information
Tenure: Freehold
Council Tax: The property falls within Council Tax Band E, as assessed by the local authority.
Current EPC Rating: E
Services: According to the vendor, the property is connected to water, electricity, and drainage and has oil heating. Buyers are advised to confirm the availability and condition of services with their solicitor prior to exchange of contracts.
Rights of Way: The property is sold subject to, and with the benefit of, any rights of way, easements, wayleaves, covenants, or restrictions that may exist, whether or not they are specifically mentioned in these particulars.
Viewing: Viewings are strictly by prior appointment with the selling agent.
Disclaimer – Important Information
We’ve taken great care to ensure the accuracy of these details; however, we cannot guarantee that all information is entirely precise. If there’s something particularly important to you, we recommend seeking independent verification or contacting us directly—we’ll be happy to check anything for you. These particulars are provided for general guidance only and do not form part of any offer or contract. All measurements are approximate, and the photographs are for illustrative purposes only. Items shown in images are not necessarily included in the sale.
EPC Rating: E
Sitting / Dining Room
5.6m x 3.7m
Living Room
4.9m x 4.6m
Kitchen
3.2m x 3m
Study
3.2m x 2.5m
Boiler Room
3.5m x 2.4m
Conservatory
3.9m x 2.9m
Bedroom 1
4m x 3.2m
Bedroom 2
4m x 2.5m
Bedroom 3
2.6m x 2.5m
Bathroom
2.2m x 1.9m
Parking - Garage
Parking - Driveway
Brochures
Property Brochure- COUNCIL TAXA payment made to your local authority in order to pay for local services like schools, libraries, and refuse collection. The amount you pay depends on the value of the property.Read more about council Tax in our glossary page.
- Band: E
- PARKINGDetails of how and where vehicles can be parked, and any associated costs.Read more about parking in our glossary page.
- Garage,Driveway
- GARDENA property has access to an outdoor space, which could be private or shared.
- Private garden
- ACCESSIBILITYHow a property has been adapted to meet the needs of vulnerable or disabled individuals.Read more about accessibility in our glossary page.
- Ask agent
Vicarage Lane, Harbury, CV33
Add an important place to see how long it'd take to get there from our property listings.
__mins driving to your place
Get an instant, personalised result:
- Show sellers you’re serious
- Secure viewings faster with agents
- No impact on your credit score
Your mortgage
Notes
Staying secure when looking for property
Ensure you're up to date with our latest advice on how to avoid fraud or scams when looking for property online.
Visit our security centre to find out moreDisclaimer - Property reference 72ac913b-3fcf-426e-b66b-978768f82573. The information displayed about this property comprises a property advertisement. Rightmove.co.uk makes no warranty as to the accuracy or completeness of the advertisement or any linked or associated information, and Rightmove has no control over the content. This property advertisement does not constitute property particulars. The information is provided and maintained by Hawthorn and Co Estates, Harbury. Please contact the selling agent or developer directly to obtain any information which may be available under the terms of The Energy Performance of Buildings (Certificates and Inspections) (England and Wales) Regulations 2007 or the Home Report if in relation to a residential property in Scotland.
*This is the average speed from the provider with the fastest broadband package available at this postcode. The average speed displayed is based on the download speeds of at least 50% of customers at peak time (8pm to 10pm). Fibre/cable services at the postcode are subject to availability and may differ between properties within a postcode. Speeds can be affected by a range of technical and environmental factors. The speed at the property may be lower than that listed above. You can check the estimated speed and confirm availability to a property prior to purchasing on the broadband provider's website. Providers may increase charges. The information is provided and maintained by Decision Technologies Limited. **This is indicative only and based on a 2-person household with multiple devices and simultaneous usage. Broadband performance is affected by multiple factors including number of occupants and devices, simultaneous usage, router range etc. For more information speak to your broadband provider.
Map data ©OpenStreetMap contributors.





