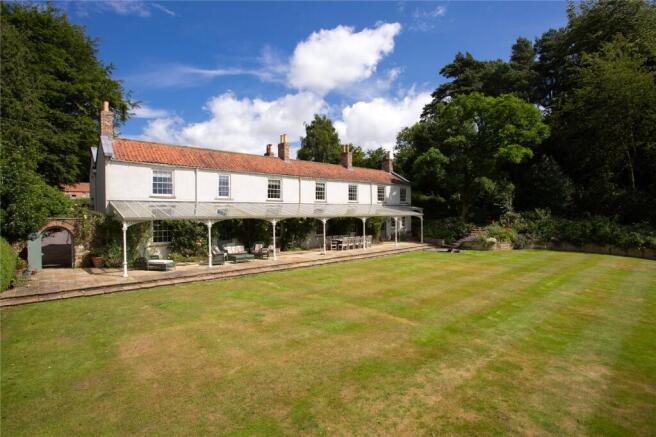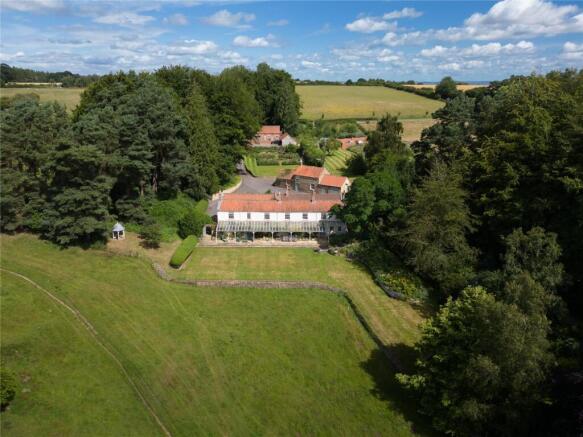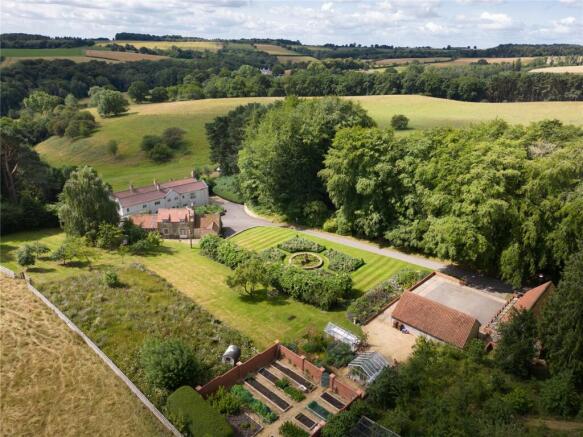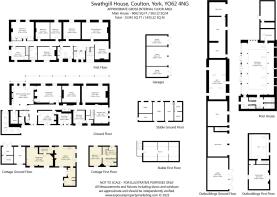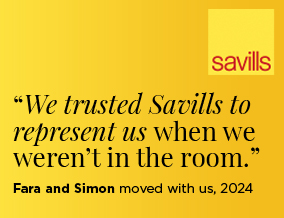
Swathgill, Hovingham, York, North Yorkshire, YO62

- PROPERTY TYPE
Detached
- BEDROOMS
10
- SIZE
Ask agent
- TENUREDescribes how you own a property. There are different types of tenure - freehold, leasehold, and commonhold.Read more about tenure in our glossary page.
Freehold
Key features
- Seven/eight bedroom south facing Manor House
- Detached two bedroom cottage
- Indoor swimming pool and leisure complex
- Grassland, established woodland and amenity land within the Howardian Hills National Landscape Area
- In all about 17.99 acres
- A FURTHER 6 ACRES OF GRASS PADDOCKS ARE AVAILABLE SEPARATELY.
- EPC Rating = E
Description
A FURTHER 6 ACRES OF GRASS PADDOCKS ARE AVAILABLE SEPARATELY.
Description
Introduction
The sale of Swathgill offers a rare opportunity to acquire a country house in a private yet accessible south facing position within the Howardian Hills National Landscape Area.
The Georgian farmhouse was extended and remodelled in Arts and Crafts style in 1926 for Hugh Fairfax- Cholmeley, often referred to as the last Squire of Brandsby when he moved out of Brandsby Hall. Alfred Powell, the Arts and Crafts architect and celebrated designer and painter of pottery designed and built an ornamental fireplace at Swathgill and whilst dismantled by a previous owner the tiles survive for a future occupant. The house which has benefited from a regular and ongoing improvement programme offers excellent family accommodation with well proportioned and mainly south facing principal rooms currently with seven bedrooms.
In addition there is a two bedroom detached cottage, beautiful formal gardens,carport and stores .The award winning leisure complex includes a heated indoor pool, gym and cinema room.
The land includes a paddock and pasture bordered by mature woodland shelterbelts providing privacy as well as adding to the amenity and conservation value.
In our opinion it is a combination of the prime location, quality of the principal house, gardens and leisure complex all set within the National Landscape Area landscape which makes Swathgill such a rare property.
For those requiring more acreage additional land and buildings may be available.
Location and Situation
Swathgill lies in a private yet accessible location in the sought after and scenic Howardian Hills almost halfway between the villages of Hovingham (2.6 miles) and Brandsby (3 miles). The market towns of Helmsley and Easingwold are both 8 miles away, with the City of York and the main East Coast rail line 17 miles to the south. The property lies midway between York and the North York Moors National Park and is only 7 miles from Castle Howard and 6 miles from Ampleforth College.
Description
Swathgill is a manageable sized Country House of stone construction with rendered and painted walls under a pantile roof. Parts of the house are believed to date back to the early 1600s although it was substantially remodelled in 1926. The property which is double fronted occupies an outstanding yet private south facing position and the well proportioned, principal rooms are all facing south. The accommodation as shown on the floorplan which extends to approximately 6,062 sq ft (563 mt²) has been subject to an ongoing maintenance and improvement programme and now provides excellent family accommodation whilst retaining many period features. There is underfloor heating to the ground floor and double glazed windows to the southside. A particular feature is the full length covered veranda.
On the Ground Floor: A large reception Hall with stone flagged floor leads to a central corridor. The sitting room has built in display alcoves to each side of the carved stone fireplace. A door leads onto the outside terrace. Library with built in shelves to three sides, a Victoria basket grate fireplace set within a timber surround. Dining Room with painted wooden floor, wood burning stove set within stone surround and built in cupboards and connecting door to the kitchen. A large family kitchen incorporating breakfast area with doors to the outside terrace and walk in pantry. The fitted kitchen units include a central island and base units with wood and marble worktops and built in sink unit. There is a ‘Lacanche’ range electric cooker with seven ring gas hob. To the north of the corridor is a cloakroom and utility room with sink and old feature range. Boot room housing the boiler. Main cloakroom with WC. Externally there is an L-shaped covered store with potential for a variety of uses. There are two staircases leading up to the first floor.
On the First Floor: The principal bedroom is a large double with two sets of sliding sash windows and Victorian fireplace. The house is currently configured to provide a total of seven double bedrooms serviced by two bathrooms plus a shower room and a first floor study with built in cupboards.
Swathgill Cottage
A detached stone built cottage lies to the north of the main house which has been converted into a two bedroom cottage ideal for additional family or staff accommodation or potentially to let out. There is a farmhouse style kitchen and large sitting room with doors opening onto a private rear terraced area. Rear entrance hall and cloakroom together with two first floor bedrooms and a bathroom. Attached to the cottage are two stores offering potential for extending the accommodation if required.
Leisure Complex
The leisure complex has been formed from an off lying range of traditional brick and stone buildings under pantile roofs which have been cleverly converted to provide an award winning indoor swimming pool with part glazed roof and exposed oak frame roof trusses and tiled surround, changing rooms and showers with off lying plant room. A range of stores offers potential for further conversion but currently includes two garages, stores with cinema room above, a gym and further storage buildings. An outside terrace and BBQ area further enhances the leisure aspects.
Stables
A brick built range under a tile roof comprising two loose boxes and a store with hard standing to the front, 11 metres x 3.2 metres lies in the paddock .
Land
The land in total extends to approximately 17.99 acres. In addition to the gardens there is a 1.95 acre paddock adjacent to the gardens and a 7.19 acre grazing field bordered by 3.78 acres of woodland shelterbelts ideal for purchasers with equestrian interests.
Acreage: 17.99 Acres
Additional Info
Nearest Postcode - YO62 4NG however please use YO26 4NF for Sat Nav which leads to the entrance drive.
what3words - ///never.agency.remembers
Viewing - Strictly by appointment through the selling agents Savills, . Given the potential hazards of a farm we request that you take care when viewing the property and do not enter fields with cattle.
Directions - The property lies to the south of the Hovingham to Brandsby road 3 miles northeast of Brandsby and approximately a third of a mile west of the Coulton crossroads. A half mile private driveway with electric gates leads to the house.
Tenure - The property is offered for sale Freehold.
Method of Sale - For sale by Private Treaty. The vendors reserve the right to conclude negotiations by any other means.
Rights of Way, Easements and Wayleaves - The property is sold subject to and with the benefit of all existing wayleaves, easements and rights of way, public and private whether specifically mentioned or not. There is a public footpath along the southern section of the access road before exiting on the southern boundary.
Sporting and Mineral Rights - The sporting rights are included in the sale together with the mineral rights, insofar as they are owned.
Local Authority - North Yorkshire Council (formerly Ryedale District Council). Tel: .
Planning - The property lies within the Howardian Hills National Landscape Area ( formerly AONB). The house is not listed.
Council Tax - Swathgill: Band G. Swathgill Cottage: Band B
Energy Performance Certificate - Swathgill: Rating E, Swathgill Cottage: Rating F.
Services - Metered mains water and mains electricity. A Klargester private drainage system serves the house and cottage. Oil central heating and underfloor heating to the ground floor of the main house. Calor gas to the cooker in Swathgill. Ground source heat pump to the pool complex and gym.
Fibre Broadband line to the cattle sheds and a BT line to the house. Security system including cameras installed.
Fixtures and Fittings - All fixtures, fittings, furniture, curtains, garden troughs and statuary are excluded. The fitted carpets to the library, drawing room and first floor are included.
Dates of Information - Particulars September 2023, Photographs July AB
Brochures
Web Details- COUNCIL TAXA payment made to your local authority in order to pay for local services like schools, libraries, and refuse collection. The amount you pay depends on the value of the property.Read more about council Tax in our glossary page.
- Band: G
- PARKINGDetails of how and where vehicles can be parked, and any associated costs.Read more about parking in our glossary page.
- Yes
- GARDENA property has access to an outdoor space, which could be private or shared.
- Yes
- ACCESSIBILITYHow a property has been adapted to meet the needs of vulnerable or disabled individuals.Read more about accessibility in our glossary page.
- Ask agent
Swathgill, Hovingham, York, North Yorkshire, YO62
Add an important place to see how long it'd take to get there from our property listings.
__mins driving to your place
Get an instant, personalised result:
- Show sellers you’re serious
- Secure viewings faster with agents
- No impact on your credit score
Your mortgage
Notes
Staying secure when looking for property
Ensure you're up to date with our latest advice on how to avoid fraud or scams when looking for property online.
Visit our security centre to find out moreDisclaimer - Property reference YOR230065. The information displayed about this property comprises a property advertisement. Rightmove.co.uk makes no warranty as to the accuracy or completeness of the advertisement or any linked or associated information, and Rightmove has no control over the content. This property advertisement does not constitute property particulars. The information is provided and maintained by Savills Rural Sales, York. Please contact the selling agent or developer directly to obtain any information which may be available under the terms of The Energy Performance of Buildings (Certificates and Inspections) (England and Wales) Regulations 2007 or the Home Report if in relation to a residential property in Scotland.
*This is the average speed from the provider with the fastest broadband package available at this postcode. The average speed displayed is based on the download speeds of at least 50% of customers at peak time (8pm to 10pm). Fibre/cable services at the postcode are subject to availability and may differ between properties within a postcode. Speeds can be affected by a range of technical and environmental factors. The speed at the property may be lower than that listed above. You can check the estimated speed and confirm availability to a property prior to purchasing on the broadband provider's website. Providers may increase charges. The information is provided and maintained by Decision Technologies Limited. **This is indicative only and based on a 2-person household with multiple devices and simultaneous usage. Broadband performance is affected by multiple factors including number of occupants and devices, simultaneous usage, router range etc. For more information speak to your broadband provider.
Map data ©OpenStreetMap contributors.
