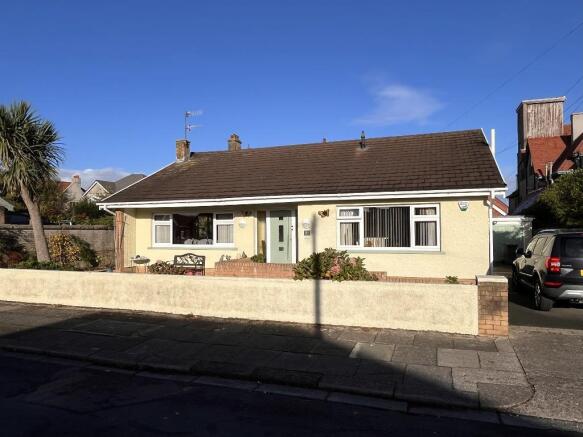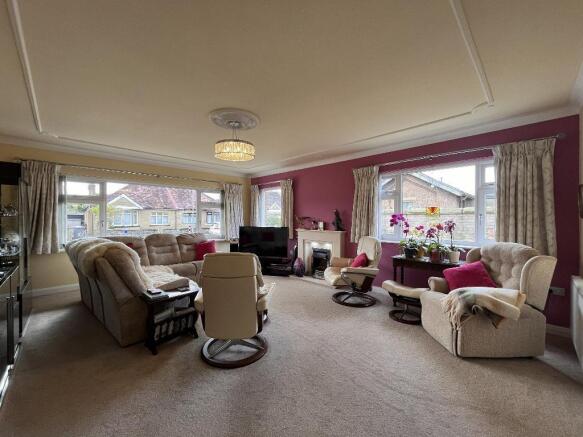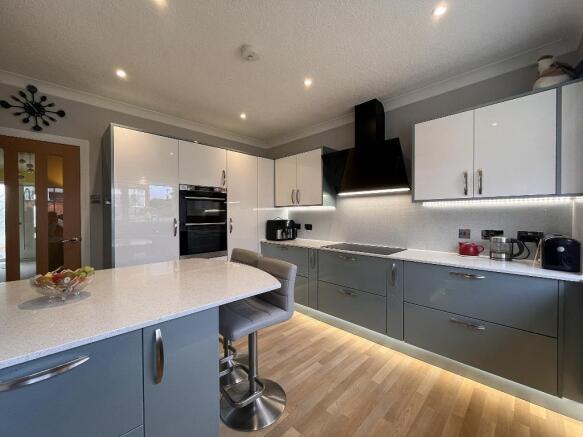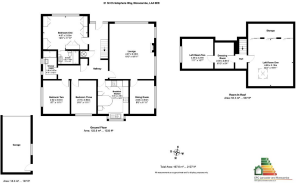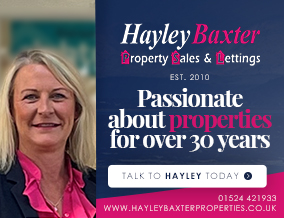
St Christophers Way, Bare, Morecambe, LA4 6EE

- PROPERTY TYPE
Detached Bungalow
- BEDROOMS
3
- BATHROOMS
2
- SIZE
Ask agent
- TENUREDescribes how you own a property. There are different types of tenure - freehold, leasehold, and commonhold.Read more about tenure in our glossary page.
Freehold
Key features
- Exceptionally spacious detached bungalow
- Three double bedrooms / Two loft rooms
- Two shower rooms (One En-Suite)
- Two reception rooms
- Breakfast Kitchen with feature units
- Detached garage with power & light
- Separate Wash Room with WC
- Attractive gardens to three sides
- Driveway for off road parking
- Must be viewed to appreciate its size
Description
Offering flexible living space, the property is accessed via a ramp leading to a composite front door that opens into a large L-shaped hallway with two useful storage cupboards, one of which serves as a utility area.
The ground floor features a bright dual-aspect lounge with direct access to a separate dining room, and a stylish two-tone high-gloss breakfast kitchen fitted with a range of integrated and pull-out units. The main bedroom includes quality fitted furniture and an en-suite shower room/WC, while two further double bedrooms are served by a modern family shower room/WC.
To the first floor, a landing leads to a good-sized loft room with a rear Velux window offering partial views over Morecambe Bay. Two additional loft rooms complete the upper level; one ideal for storage and the other with potential to be converted into a bedroom (subject to the necessary regulations and planning permission).
Externally, the property occupies a generous plot with attractive gardens on three sides. The front and side gardens feature a mix of flag paving, slate chippings, and mature flower beds, while the rear garden is mainly flagged, complemented by a circular lawn area with plumbing ready for a water feature. A side driveway provides ample off-road parking and leads to a detached garage with an automatic up-and-over door, power, and lighting. Additionally, there is a separate washroom located behind the garage, which can be used as a utility space, complete with a separate WC.
The property has been well maintained by the current owner. Recent improvements include a full rewire and updated plumbing within the last six years, a new boiler within the last three years, and replacement uPVC windows and doors in parts of the property. The garage roof has also been renewed, and all roofs and gutters have been cleaned and inspected to ensure they are in excellent condition.
In summary, this unique property offers exceptional space and flexibility, appealing to a wide range of buyers, including families and mature couples. Internal viewing is highly recommended to fully appreciate the scale and quality of the accommodation on offer.
Front Entrance
Block paved ramped access approaching an open canopy. Composite double glazed patterned glass door with matching side light windows leading into the:
Entrance Hallway
Meters cupboard housing the RCD protected consumer unit, and gas & electric meters. Under stair pull out storage shelving. Two tall central heating radiators. Boiler thermostat control. Telephone points. Power points. Three ceiling light points. Decorative coving. Staircase leading to the first floor.
Built-in Storage Cupboard One
13' 8'' x 2' 4'' (4.2m x 0.72m)
Ideal combination boiler. Plumbed for a washing machine. Power points. Ceiling light point. Ceiling vent.
Built-in Storage Cupboard Two
3' 11'' x 2' 0'' (1.2m x 0.61m)
Space for a tumble dryer. Airing Shelving. Hanging rail. Power points. Ceiling light point.
Lounge
19' 10'' x 15' 11'' (6.06m x 4.87m)
uPVC double glazed with four openers and fitted vertical blinds to front elevation. Further uPVC double glazed window with four openers and fitted vertical blinds to side elevation. uPVC double glazed window with fitted vertical blinds to side elevation. Feature electric fireplace sat on a marble hearth and surround. Two central heating radiators. Aerial point. Power points (some with USB input). Decorative ceiling rose with light point. Decorative coving. Access into the:
Dining Room
11' 10'' x 8' 11'' (3.63m x 2.74m)
uPVC double glazed window with four openers and fitted vertical blinds to side elevation. Central heating radiator. Power points (some with USB input). Ceiling light point. Decorative coving.
Breakfast Kitchen
11' 10'' x 10' 11'' (3.62m x 3.33m)
uPVC double glazed box bay with opener and fitted roller blind to rear elevation. Composite double glazed door leading out to the rear garden with fitted roller blind. Quartz working surfaces to three sides with a full range of tower, wall, drawer and base units with matching quartz splashbacks. Tower unit housing an AEG fan assisted double oven and grill. Five ring NEFF induction hob with AEG black glass extractor hood with light point above. One and a half bowl composite sink with mixer tap, hose extension, insinkerator waste disposal and drainer. Integrated appliances consist of an AEG dishwasher and a NEFF fridge freezer. Additional feature units include tower units with kidney pull shelving, and base units with metal pull out shelves. Breakfast bar seating area. Floatex non-slip waterproof flooring. Tall central heating radiator. Power points. Seven ceiling downlights. Complementary plinth and under unit lighting. Decorative coving.
Bedroom One
13' 11'' x 11' 10'' (4.25m x 3.63m)
uPVC double glazed window with four openers and fitted vertical blinds to front elevation. Range of fitted bedroom furniture consisting of floor to ceiling wardrobes, nest of drawers, two bedside tables and overhead storage. Furniture has under unit and plinth lighting. Tall central heating radiator. Aerial point. Power points (some with USB input). Ceiling light point. Decorative coving. Access into:
Width measurement is to the fitted wardrobes.
En-Suite Shower Room/WC
7' 4'' x 4' 7'' (2.25m x 1.42m)
Internal double glazed patterned glass light window. Three-piece suite comprising of a low flush WC, hand wash basin with mixer tap sat into a vanity unit and a double walk-in shower enclosure with mains pressure shower, handrail and mounted seat. Floatex non-slip waterproof flooring. Wall mounted LED mirror fronted cabinet with Bluetooth speaker. Central heated towel radiator. Ceiling extractor. Ceiling light point.
Bedroom Two
11' 11'' x 9' 6'' (3.64m x 2.91m)
uPVC double glazed window with opener and fitted vertical blind to side elevation. Central heating radiator. Aerial point. Power points (some with USB input). Ceiling light point. Decorative coving.
Bedroom Three
11' 10'' x 8' 11'' (3.63m x 2.73m)
uPVC double glazed window with opener and fitted roller blind to rear elevation. Tall central heating radiator. Telephone point. Power points (some with USB input). Ceiling light point. Decorative coving.
Shower Room/WC
10' 0'' x 5' 8'' (3.07m x 1.73m)
Two uPVC double glazed patterned glass windows with openers to side elevation. Three-piece suite comprising of a low flush WC and a hand wash basin with mixer tap sat into a vanity unit, and a double walk-in shower enclosure with mains pressure shower. Additional storage as part of the vanity units. PVC panelling full height to all walls. Floatex non-slip waterproof flooring. Wall mounted LED mirror fronted cabinet with Bluetooth speaker. Ceiling extractor fan. Four ceiling downlights.
Length measurement is maximum.
First Floor Landing
Ceiling light point.
Loft Room One
16' 0'' x 11' 0'' (4.9m x 3.37m)
Timber framed double glazed velux window to rear elevation with partial views over the bay. Full length storage cupboards to one wall. Power points. Ceiling strip light.
Dressing Room
9' 4'' x 6' 9'' (2.86m x 2.08m)
Ceiling light point. Timber framed door leading into:
Loft Room Two
11' 10'' x 10' 7'' (3.61m x 3.23m)
uPVC double glazed window with opener to side elevation. Power points (some with USB input). Ceiling light point.
Front Garden
Brick built wall to the front of the property. Dropped kerb accessing a tarmac driveway with block paved borders supplying off road parking for several vehicles leading to a detached garage. Garden is landscaped, laid to a mixture of flag paving and slate chippings, as well as a sectional mature flower bed.
Side Garden
Continuation of the flag paving, slate chippings and flower beds as described above. External power socket. Wall mounted light. Timber fence with gate leading into the:
Rear Garden
Block paved ramp from the back door leading down to a majority laid flag paved patio with feature circular lawn area and water feature. Sectional flower beds surrounding with a wide range of mature flower and shrubs. Fully enclosed by timber fence panelling and stone pillars and brick built walls. Two outside cold water taps. External power socket. Three wall mounted lights. Freestanding wooden garden shed. Sheltered bin store with light point.
Wash House
9' 11'' x 8' 8'' (3.03m x 2.65m)
uPVC double glazed patterned glass window with fitted venetian blind to side elevation. uPVC double glazed frosted glass door. Plumbed for a washing machine. Space for a tumble dryer and fridge freezer. Timber door leading into the:
Detached Garage
19' 8'' x 9' 11'' (6m x 3.04m)
Automatic metal up and over door. uPVC double glazed window to side elevation. uPVC double glazed frosted glass side door. Cold water tap. Power points. Ceiling strip light.
- COUNCIL TAXA payment made to your local authority in order to pay for local services like schools, libraries, and refuse collection. The amount you pay depends on the value of the property.Read more about council Tax in our glossary page.
- Band: D
- PARKINGDetails of how and where vehicles can be parked, and any associated costs.Read more about parking in our glossary page.
- Yes
- GARDENA property has access to an outdoor space, which could be private or shared.
- Yes
- ACCESSIBILITYHow a property has been adapted to meet the needs of vulnerable or disabled individuals.Read more about accessibility in our glossary page.
- Ask agent
St Christophers Way, Bare, Morecambe, LA4 6EE
Add an important place to see how long it'd take to get there from our property listings.
__mins driving to your place
Get an instant, personalised result:
- Show sellers you’re serious
- Secure viewings faster with agents
- No impact on your credit score
Your mortgage
Notes
Staying secure when looking for property
Ensure you're up to date with our latest advice on how to avoid fraud or scams when looking for property online.
Visit our security centre to find out moreDisclaimer - Property reference 714297. The information displayed about this property comprises a property advertisement. Rightmove.co.uk makes no warranty as to the accuracy or completeness of the advertisement or any linked or associated information, and Rightmove has no control over the content. This property advertisement does not constitute property particulars. The information is provided and maintained by Hayley Baxter Sales & Lettings, Morecambe. Please contact the selling agent or developer directly to obtain any information which may be available under the terms of The Energy Performance of Buildings (Certificates and Inspections) (England and Wales) Regulations 2007 or the Home Report if in relation to a residential property in Scotland.
*This is the average speed from the provider with the fastest broadband package available at this postcode. The average speed displayed is based on the download speeds of at least 50% of customers at peak time (8pm to 10pm). Fibre/cable services at the postcode are subject to availability and may differ between properties within a postcode. Speeds can be affected by a range of technical and environmental factors. The speed at the property may be lower than that listed above. You can check the estimated speed and confirm availability to a property prior to purchasing on the broadband provider's website. Providers may increase charges. The information is provided and maintained by Decision Technologies Limited. **This is indicative only and based on a 2-person household with multiple devices and simultaneous usage. Broadband performance is affected by multiple factors including number of occupants and devices, simultaneous usage, router range etc. For more information speak to your broadband provider.
Map data ©OpenStreetMap contributors.
