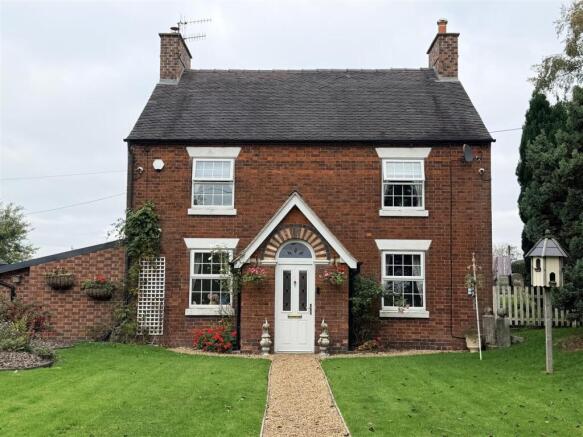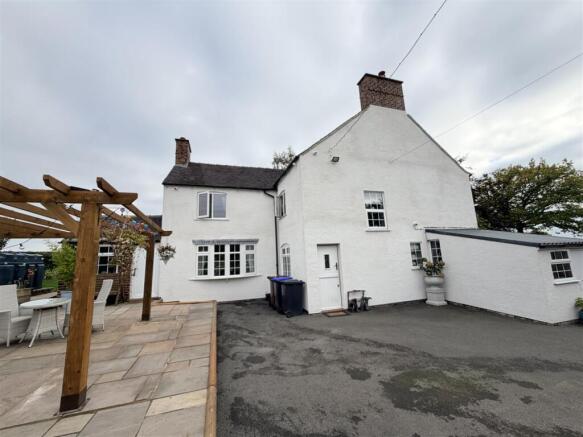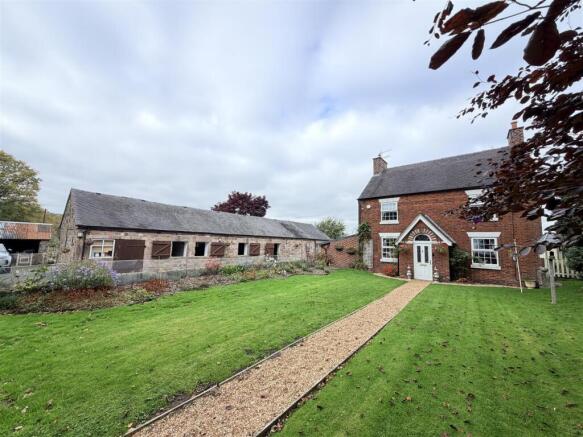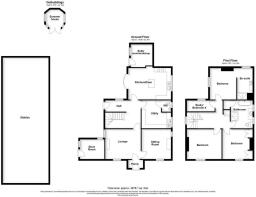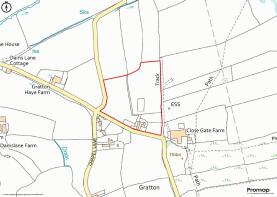Gratton Hall Lane, Endon, Stoke-On-Trent

- PROPERTY TYPE
House
- BEDROOMS
4
- BATHROOMS
2
- SIZE
Ask agent
- TENUREDescribes how you own a property. There are different types of tenure - freehold, leasehold, and commonhold.Read more about tenure in our glossary page.
Freehold
Key features
- Smallholding inc Fully Modernised Four Bedroom Detached Property
- With 7.15 Acres or Thereabouts
- Otbuildings inc Stables (suitable foralternative uses subject to consents)
- Fantastic Views
- Located in popular Semi Rural Location
Description
The residence boasts two spacious reception rooms, providing ample space for both relaxation and entertaining. With four well-appointed bedrooms, there is plenty of room for family and guests alike. The two modern bathrooms have been designed to a high standard, ensuring comfort and convenience for all.
The property has been thoughtfully modernised, combining contemporary features with the character of a traditional home. Large windows throughout the house allow natural light to flood in, creating a warm and inviting atmosphere. The views from the property are simply breathtaking, offering a serene backdrop that changes with the seasons.
For equestrian enthusiasts, the property includes stabling facilities and menage, making it an ideal choice for those with a passion for horses. The expansive grounds provide ample space for outdoor activities, gardening, or simply enjoying the peace and quiet of rural life.
This exceptional property is a rare find in this particular location. Whether you are looking for a family home or a peaceful retreat, this house on Gratton Hall Lane is sure to impress. Do not miss the opportunity to make this stunning property your own.
Directions - From our Leek office on Derby Street, turn right onto Haywood Street and continue down the hill onto Broad Street. Go straight over the mini roundabout and proceed along Newcastle Road and up Ladderedge Bank and continue onto Leek Road. After approximately two miles, turn right onto School Lane. After approximately one mile, turn left onto Dunwood Lane. Take the next right turn and travel on this road for approximately two miles, which leads to Gratton Hall Lane. The property will be found on the right-hand side.
Accommodation Comprises: - Front Entrance Door
Leading into the front porch which leads into the living room.
With quarry tile floor.
Giving access to:-
Living Room - 4.40 x 3.64 (14'5" x 11'11") - UPVC double glazed windows to two aspects, radiator, fireplace with log burner having brick surround and wooden mantlepiece. Built in bookshelf and cupboards.
Lounge - 3.62 x 3.66 (11'10" x 12'0") - Cast iron open fireplace antique style radiator, UPVC double glazed windows to two aspects.
Inner Hallway - Comprising UPVC double glazed window to the rear aspect, radiator, with stairs off to the First Floor, external door to the outside, tiled floor.
Utility Room - 3.64 x 2.66 (11'11" x 8'8") - With tiled floor, UPVC double glazed window to the side aspect, a range of base units with work surfaces, sink unit and drainer, radiator, plumbing for an automatic washing machine.
Access to a downstairs W.C. With wash hand basin in vanity, frosted double glazed window to the side aspect tiled floor.
Dining Kitchen - 5.16 x 3.84 (16'11" x 12'7") - Bespoke units with granite work surfaces, inset sink unit, integrated dishwasher, central island, Inglenook incorporating multi fuel stove, UPVC double glazed windows to front and rear aspects, radiator.
First Floor Landing - UPVC double glazed window to side aspect.
Bedroom One - 3.93 x 3.43 (12'10" x 11'3") - UPVC double glazed window to rear aspect incorporating window seat with drawers beneath.
Built in bedroom furniture, open archway to;
Dressing Room/Ensuite - 4.30 x 1.66 (14'1" x 5'5") - Enclosed shower with mixer shower fitment, wash hand basin and wc in vanity unit, built in dressing table, heated towel rail, radiator, UPVC double glazed window to side aspect.
Bedroom Two - 3.66 x 3.63 (12'0" x 11'10") - UPVC double glazed window to front aspect, radiator.
Bedroom Three - 3.64 x 3.35 (11'11" x 10'11") - UPVC double glazed window to front aspect, radiator. Built in bedroom furniture.
Bedroom Four - 3.42 x 1.48 (11'2" x 4'10") - UPVC double glazed window to rear aspect, radiator.
Bathroom - Modern bathroom suite comprising of roll top bath, feature vanity unit with storage, low level W.C, fully enclosed shower cubicle, two UPVC double glazed windows.
Outside - The property is accessed via electric double gates leading to a tarmacadem driveway providing ample off road parking.
Pedestrian gated access with gravel path leading to the front elevation, lawned gardens with mature trees and shrubs.
Outbuildings - Adjoining the property there is a BRICK BUILT BUILDING 2.81m x 2.63m (9'2 x 8'6) housing the oil boiler, storage, with concrete floor, wooden framed window to the front aspect and electrical points.
Adjoining the property there is a further BRICK BUILT BUILDING 2.38m x 2.87m (7'8 x 9'5) used for storage, UPVC double glazed external door and window.
To the rear of the selection of buildings, there is a STONE AND CORRUGATED IRON ROOF SHELTER (4.45m x 4.47m (14'6 x 14'6 ), with chicken coop beyond.
Detached Stone Outbuilding - 17.89 x 5.59 (58'8" x 18'4") - (Maximum Measurement). Housing individual rooms, water, windows and stable doors, courtesy lighting to the exterior.
Gardens - To the rear of the property is a feature Indian stone raised patio with inset lighting incorporating ornamental pond, lighting and water feature, pergola, Summerhouse, Greenhouse, raised beds providing herbs, vegetables and shrubs.
Services -
Viewings - Strictly by appointment only and by prior arrangement through Graham Watkins & Co. Please email: or telephone .
Tenure & Possession - The property is held freehold and vacant possession will be given upon completion.
Measurements - All measurements given are approximate and are 'maximum' measurements.
Local Authority - The local authority is Staffordshire Moorlands District Council and Staffordshire County Council.
Council Tax Band - The council Tax Band is F.
Mapping - The plans provided in these particulars are indicative and for identification purposes only and interested parties should inspect the plans provided with the conditions of the sale with regards to precise boundaries of the land.
Wayleaves & Easements - The property is sold subject to and with the benefits of all rights, including rights of way, whether public or private, light, support, drainage, water and electricity supplies and other rights and obligations, easements, quasieasements and restrictive covenants and all existing and proposed wayleaves for masts, pylons, stays, cables, drains and water, whether or not referred to in these stipulations, the particulars or special conditions of sale.
Brochures
Gratton Hall Lane, Endon, Stoke-On-Trent- COUNCIL TAXA payment made to your local authority in order to pay for local services like schools, libraries, and refuse collection. The amount you pay depends on the value of the property.Read more about council Tax in our glossary page.
- Band: F
- PARKINGDetails of how and where vehicles can be parked, and any associated costs.Read more about parking in our glossary page.
- Yes
- GARDENA property has access to an outdoor space, which could be private or shared.
- Yes
- ACCESSIBILITYHow a property has been adapted to meet the needs of vulnerable or disabled individuals.Read more about accessibility in our glossary page.
- Ask agent
Gratton Hall Lane, Endon, Stoke-On-Trent
Add an important place to see how long it'd take to get there from our property listings.
__mins driving to your place
Get an instant, personalised result:
- Show sellers you’re serious
- Secure viewings faster with agents
- No impact on your credit score
Your mortgage
Notes
Staying secure when looking for property
Ensure you're up to date with our latest advice on how to avoid fraud or scams when looking for property online.
Visit our security centre to find out moreDisclaimer - Property reference 34256107. The information displayed about this property comprises a property advertisement. Rightmove.co.uk makes no warranty as to the accuracy or completeness of the advertisement or any linked or associated information, and Rightmove has no control over the content. This property advertisement does not constitute property particulars. The information is provided and maintained by Graham Watkins, Leek. Please contact the selling agent or developer directly to obtain any information which may be available under the terms of The Energy Performance of Buildings (Certificates and Inspections) (England and Wales) Regulations 2007 or the Home Report if in relation to a residential property in Scotland.
*This is the average speed from the provider with the fastest broadband package available at this postcode. The average speed displayed is based on the download speeds of at least 50% of customers at peak time (8pm to 10pm). Fibre/cable services at the postcode are subject to availability and may differ between properties within a postcode. Speeds can be affected by a range of technical and environmental factors. The speed at the property may be lower than that listed above. You can check the estimated speed and confirm availability to a property prior to purchasing on the broadband provider's website. Providers may increase charges. The information is provided and maintained by Decision Technologies Limited. **This is indicative only and based on a 2-person household with multiple devices and simultaneous usage. Broadband performance is affected by multiple factors including number of occupants and devices, simultaneous usage, router range etc. For more information speak to your broadband provider.
Map data ©OpenStreetMap contributors.
