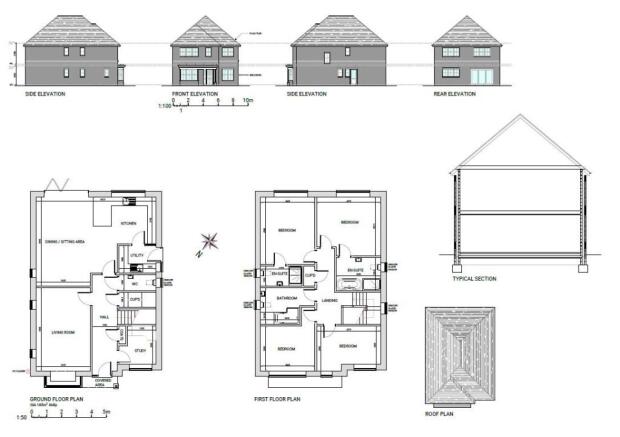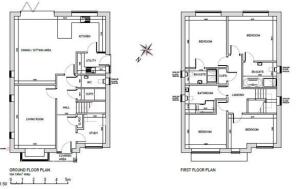
Shirley Drive, St. Leonards-On-Sea
- PROPERTY TYPE
Plot
- SIZE
Ask agent
Key features
- Building Plot
- Planning Approved
- Detached House with Parking
- Open Plan Kitchen-Dining Room
- Ground Floor WC & Study
- Four Bedrooms
- Two En-Suites
- HS/FA/25/00334
- CHAIN FREE
Description
PCM Estate Agents offer to the market an opportunity to acquire a BUILDING PLOT with PLANNING PERMISSION for the erection of a DETACHED FOUR BEDROOM HOUSE, with 185 sq/m of internal living space.
The accommodation will be arranged over two floors comprising a spacious entrance hall, living room, OPEN PLAN KITCHEN-DINING ROOM at the rear of the house with access onto the garden, UTILITY ROOM, ground floor WC and a STUDY. To the first floor a spacious landing will provide access to FOUR BEDROOMS, two of which have EN-SUITE FACILITIES, and a family bathroom. The plot will also benefit from a driveway providing OFF ROAD PARKING for up to two vehicles.
More information can be found on Hastings Planning Portal under reference: HS/FA/25/00334.
Please call the owners agents now to express your interest.
Brochures
Shirley Drive, St. Leonards-On-SeaBrochureShirley Drive, St. Leonards-On-Sea
NEAREST STATIONS
Distances are straight line measurements from the centre of the postcode- St Leonards Warrior Square Station1.5 miles
- Hastings Station1.6 miles
- West St. Leonards Station1.8 miles
Notes
Disclaimer - Property reference 34256461. The information displayed about this property comprises a property advertisement. Rightmove.co.uk makes no warranty as to the accuracy or completeness of the advertisement or any linked or associated information, and Rightmove has no control over the content. This property advertisement does not constitute property particulars. The information is provided and maintained by PCM Estate Agents, Hastings. Please contact the selling agent or developer directly to obtain any information which may be available under the terms of The Energy Performance of Buildings (Certificates and Inspections) (England and Wales) Regulations 2007 or the Home Report if in relation to a residential property in Scotland.
Map data ©OpenStreetMap contributors.







