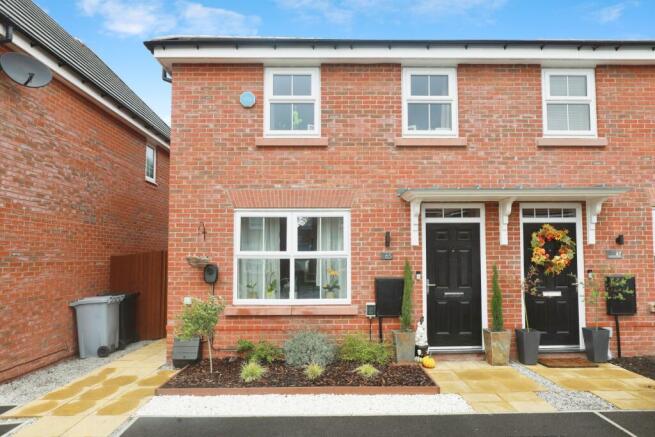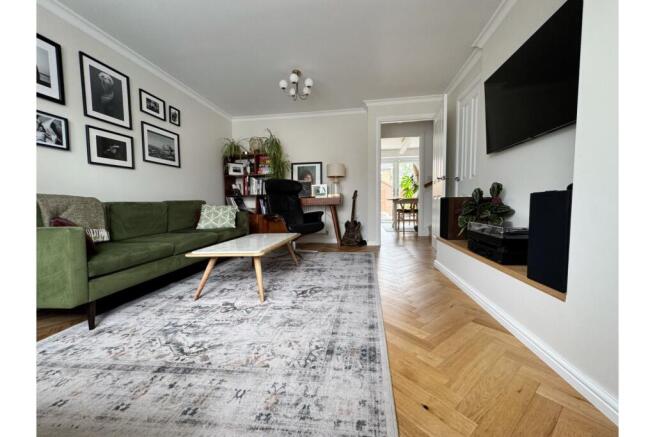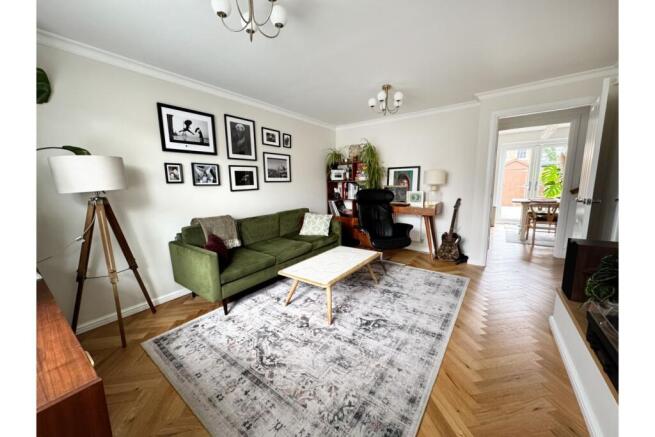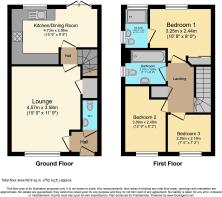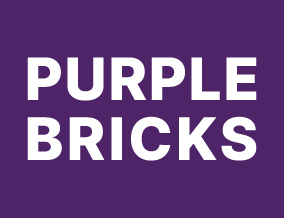
Cliff Aucott Crescent, Stoke-on-Trent, ST7

- PROPERTY TYPE
Semi-Detached
- BEDROOMS
3
- BATHROOMS
2
- SIZE
Ask agent
- TENUREDescribes how you own a property. There are different types of tenure - freehold, leasehold, and commonhold.Read more about tenure in our glossary page.
Freehold
Key features
- Semi-Detached House
- Three Bedrooms
- En-Suite Shower Room
- Downstairs WC
- Home After Entire Makeover
- High End Finished Containing Porcelain Tiling
- Top End Wooden Floor And Kitchen Stone Top
- Close To Alsager Leisure Centre And Schools
- NHBC Guarantee
- Must View Property
Description
An Exceptional Three-Bedroom Semi-Detached Home in the Heart of the Village
An exceptional opportunity to acquire a spacious and beautifully appointed three-bedroom, two-storey semi-detached home, ideally situated in the heart of the village. Built in 2022 as part of an exclusive modern development, this property combines contemporary design, generous proportions, and high-quality finishes throughout.
Accommodation
The property welcomes you through a bright entrance hallway leading to a well-proportioned living room, and onward to the staircase and a spacious open-plan kitchen/dining area.
The stunning kitchen features contemporary units, integrated appliances, and direct access to the rear garden — perfect for entertaining and family life. A convenient storage cupboard and downstairs WC complete the ground floor.
Upstairs, there are three generous bedrooms, including a luxurious master suite with an en-suite shower room. A stylish family bathroom serves the remaining bedrooms.
The second bedroom offers excellent proportions and a flexible layout, while the third bedroom, currently used as a home office, faces south and enjoys abundant natural light — an ideal workspace.
Additional storage and loft access provide further practicality, with a partially boarded loft area offering useful extra storage space.
Outside
To the rear, a landscaped garden provides an inviting space for relaxation and entertaining. To the front, there is a private driveway with parking for two cars.
Set within a quiet yet central village location, this exceptional home offers easy access to shops, schools, green spaces, and all local amenities — all within walking distance.
Property Description
Nestled within the sought-after Scholars Place development by David Wilson Homes, this stunning three-bedroom semi-detached property perfectly blends modern design with comfortable family living. Ideally positioned within walking distance of Alsager Leisure Centre and Alsager High School, the home offers an excellent balance of convenience, style, and practicality — making it a superb choice for families, first-time buyers, or investors alike.
Beautifully maintained and recently redecorated, the property showcases a number of tasteful upgrades that can only be fully appreciated upon viewing.
Entrance Hall
Composite front door, porcelain floor tiles, ceiling flat lamp, radiator.
Downstairs Cloakroom
Porcelain floor tails, pendant lamp, extractor fan, splash tile, W/C, pedestal wash basin with drawer, mirror and radiator.
Lounge
Solid wood herringbone floor, UPVC double glazed window, two ceiling lamps, hidden & integrated curtain sliders with all room around coving, reworked TV holder with hidden cable trunkings, HiFi shelf finished with herringbone style, radiator, under stairs storage cupboard.
Inner Hall
Wood herringbone floor, ceiling lamp, radiator, stairs leading to the first floor.
Kitchen/Diner
Maximum measurements - Wood herringbone floor, UPVC double glazed window and French doors leading to the rear garden, four ceiling light points, contemporary main lamp, radiator, stainless steel sink with drainer, integrated fridge/freezer, oven, electric hobs, cooker hood and dishwasher. Wall and base units, stone worktop and splash behind the hob
Landing
Fitted carpet, 3 ceiling light point and contemporary hanging lamp, loft access, airing cupboard.
Loft
Adapted loft for storage 4x3m, elevated walking decking.
Barn Bedroom One
Maximum measurements - Fitted carpet, two UPVC double glazed windows, ceiling pendant lamp, bespoke integrated double wardrobe with mirror, radiator.
En-suite
Laminate flooring, three ceiling light point, exhaust fan, part tiled walls, towel radiator, W/C, pedestal wash basin, shower cubicle, Mira Azora shower heater.
Bedroom Two
Fitted carpet, UPVC double glazed window, ceiling light point, radiator.
Bedroom Three
Fitted carpet, UPVC double glazed window, ceiling flat lamp, radiator.
Bathroom
Maximum measurements - Laminate flooring, four ceiling light point, exhaust fan, tiled walls, towel radiator, W/C, pedestal wash basin, bath.
Outside
To the front of the property is a tarmac driveway with parking for two vehicles, upgraded single phase charging point with 7.4kW capability, whilst the fully-enclosed rear garden features porcelain tiled patio, lawned area and timber decking for jacuzzi and 2.5x1.8m storage shed.
Property Description Disclaimer
This is a general description of the property only, and is not intended to constitute part of an offer or contract. It has been verified by the seller(s), unless marked as 'draft'. Purplebricks conducts some valuations online and some of our customers prepare their own property descriptions, so if you decide to proceed with a viewing or an offer, please note this information may have been provided solely by the vendor, and we may not have been able to visit the property to confirm it. If you require clarification on any point then please contact us, especially if you’re traveling some distance to view. All information should be checked by your solicitor prior to exchange of contracts.
Successful buyers will be required to complete anti-money laundering and proof of funds checks. Our partner, Lifetime Legal Limited, will carry out the initial checks on our behalf. The current non-refundable cost is £80 inc. VAT per offer. You’ll need to pay this to Lifetime Legal and complete all checks before we can issue a memorandum of sale. The cost includes obtaining relevant data and any manual checks and monitoring which might be required, and includes a range of benefits. Purplebricks will receive some of the fee taken by Lifetime Legal to compensate for its role in providing these checks.
Brochures
Brochure- COUNCIL TAXA payment made to your local authority in order to pay for local services like schools, libraries, and refuse collection. The amount you pay depends on the value of the property.Read more about council Tax in our glossary page.
- Band: C
- PARKINGDetails of how and where vehicles can be parked, and any associated costs.Read more about parking in our glossary page.
- Driveway
- GARDENA property has access to an outdoor space, which could be private or shared.
- Private garden
- ACCESSIBILITYHow a property has been adapted to meet the needs of vulnerable or disabled individuals.Read more about accessibility in our glossary page.
- Ask agent
Cliff Aucott Crescent, Stoke-on-Trent, ST7
Add an important place to see how long it'd take to get there from our property listings.
__mins driving to your place
Get an instant, personalised result:
- Show sellers you’re serious
- Secure viewings faster with agents
- No impact on your credit score
Your mortgage
Notes
Staying secure when looking for property
Ensure you're up to date with our latest advice on how to avoid fraud or scams when looking for property online.
Visit our security centre to find out moreDisclaimer - Property reference 1982474-1. The information displayed about this property comprises a property advertisement. Rightmove.co.uk makes no warranty as to the accuracy or completeness of the advertisement or any linked or associated information, and Rightmove has no control over the content. This property advertisement does not constitute property particulars. The information is provided and maintained by Purplebricks, covering Stoke-on-Trent. Please contact the selling agent or developer directly to obtain any information which may be available under the terms of The Energy Performance of Buildings (Certificates and Inspections) (England and Wales) Regulations 2007 or the Home Report if in relation to a residential property in Scotland.
*This is the average speed from the provider with the fastest broadband package available at this postcode. The average speed displayed is based on the download speeds of at least 50% of customers at peak time (8pm to 10pm). Fibre/cable services at the postcode are subject to availability and may differ between properties within a postcode. Speeds can be affected by a range of technical and environmental factors. The speed at the property may be lower than that listed above. You can check the estimated speed and confirm availability to a property prior to purchasing on the broadband provider's website. Providers may increase charges. The information is provided and maintained by Decision Technologies Limited. **This is indicative only and based on a 2-person household with multiple devices and simultaneous usage. Broadband performance is affected by multiple factors including number of occupants and devices, simultaneous usage, router range etc. For more information speak to your broadband provider.
Map data ©OpenStreetMap contributors.
