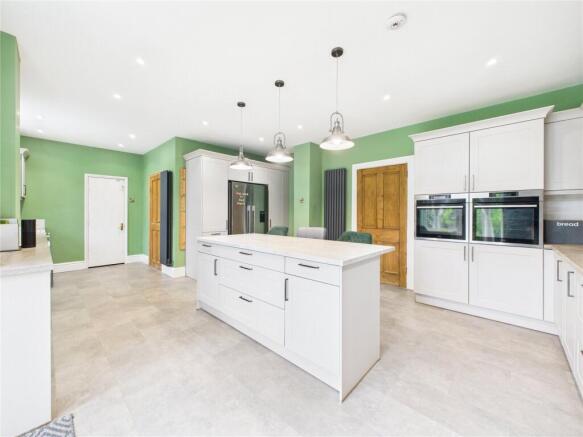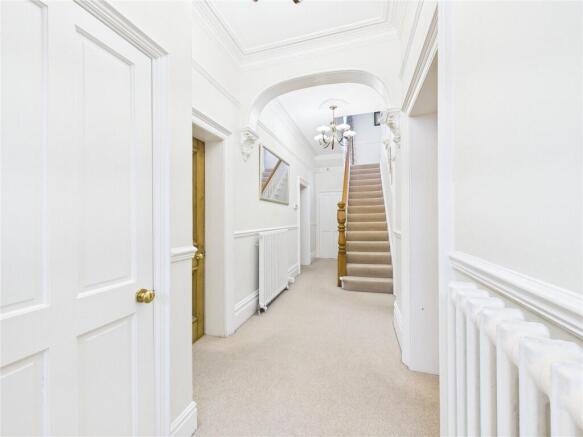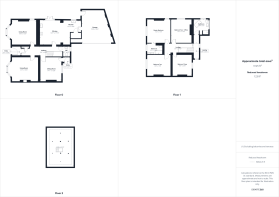
Red House Gardens, Willington, Crook, DL15

- PROPERTY TYPE
Detached
- BEDROOMS
4
- BATHROOMS
2
- SIZE
Ask agent
- TENUREDescribes how you own a property. There are different types of tenure - freehold, leasehold, and commonhold.Read more about tenure in our glossary page.
Freehold
Description
Upon entering, you'll be greeted by inviting interiors that seamlessly blend modern comforts with the unique charm and character that define period homes. Original architectural features, such as elegant moldings and hardwood floors, have been preserved, creating a warm and welcoming atmosphere.
The layout offers ample living space, with generously sized rooms filled with natural light. The kitchen has been tastefully updated, equipped with modern appliances, and is perfect for both everyday living and entertaining. The beautifully landscaped garden provides a tranquil outdoor space for relaxation.
This property truly reflects a rare opportunity to own a piece of history while enjoying contemporary living at its best.
Nestled in a quiet and private location on the outskirts of the village, the property is conveniently situated approximately 8 miles from the bustling city center of Durham, making it ideal for discerning family buyers seeking both tranquility and accessibility.
Upon entering this delightful home, you are immediately welcomed by a charming entrance porch that features an authentic Victorian tiled floor, providing a warm and inviting first impression. This elegant entryway sets the tone for the sophisticated interiors that await.
As you step into the spacious hallway, you will find a conveniently located downstairs WC, thoughtfully designed for guests’ comfort and accessibility. The hallway then opens up to the expansive lounge, which is brilliantly illuminated by natural light streaming through the large bay window. The lounge also boasts a stunning period fireplace, serving as a cozy focal point that beckons family gatherings and warm conversations.
Adjacent to the lounge is the charming sitting room, which features another bay window and another period fireplace, creating an idyllic space perfect for relaxation or entertaining close friends. The generous dining room, with its ample space, is ideal for hosting dinner parties and special occasions, allowing for memorable meals with family and friends.
The heart of the home is the attractively updated kitchen, which combines both modern functionality and stylish design. It is equipped with integrated appliances that make cooking and meal preparation a pleasure. The kitchen includes elegant cabinetry and ample counter space, providing an inviting atmosphere for culinary creativity. Double doors open directly into the beautifully landscaped garden, creating a seamless transition between indoor and outdoor spaces. This feature is perfect for al fresco dining and social gatherings, enhancing the overall charm of this elegant home.
The kitchen features a practical integral door that conveniently connects to the double garage. This design allows for easy access, making it simple to transport groceries and other items directly from the car to the kitchen. The door enhances the functionality of the space, creating a seamless flow between the home and the garage.
Upon reaching the first floor, you are greeted by a large and bright landing that opens up to four generously proportioned double bedrooms, each filled with natural light and designed for comfort. The principal bedroom stands out with its elegant built-in wardrobes, providing ample storage space and maintaining a sleek appearance. It also features a beautifully appointed en-suite bathroom, complete with modern fixtures that enhance both functionality and style.
Adjacent to the bedrooms, the family bathroom is an impressive retreat in itself. It boasts a spacious layout that includes a luxurious large bathtub, perfect for unwinding after a long day. Additionally, a separate double shower cubicle offers a refreshing alternative, allowing for a spa-like experience that caters to the needs of the whole family. Every detail in this area has been thoughtfully considered to create a harmonious blend of practicality and relaxation.
The property showcases meticulously maintained gardens at both the front and side, skillfully designed to ensure a high degree of privacy for its residents. A diverse selection of plants flourishes throughout these gardens, providing vibrant colors and textures that change with the seasons. At the center of this enchanting outdoor space stands a captivating cast iron Victorian gazebo, which serves as a delightful focal point and offers a perfect spot for relaxation or entertaining guests. This peaceful retreat invites you to enjoy the beauty of nature in a serene and secluded atmosphere.
At the rear of the property, a generously sized driveway offers plenty of off-road parking for several vehicles, making it a convenient feature for residents and guests alike. The driveway leads to a spacious attached double garage, which is thoughtfully equipped with an electric door that enhances both security and accessibility. This modern feature allows for effortless entry and exit, ensuring that your vehicles are kept safe and secure while providing added convenience on busy days.
This remarkable property presents an ideal combination of timeless period charm and contemporary amenities, all set in a picturesque location that enhances its appeal for family living. With spacious rooms, elegant features, and modern conveniences, it caters to all the needs of today’s families. To truly appreciate the quality and potential this home offers, a thorough internal inspection is absolutely essential, as it showcases the premium opportunities currently available in the market. Don’t miss the chance to explore this exquisite property that could be your family's new haven.
Material Information
Local Authority – Durham County Council Council Tax Band – F Tenure – Freehold Property Type – Terraced Property Construction – Standard Electricity supply – Mains Water Supply – Mains Sewerage – Mains Heating – Mains gas Estimated Mobile phone coverage – EE: good, Three: good, 02: OK, Vodafone: OK Estimated Broadband Download speeds – Basic: 17mb, Superfast: 80mb, Ultrafast: 1800mb Rights & Easements – To be confirmed during the conveyancing process Flood risk – Very low Coastal Erosion – Not applicable Protected Trees – No Conservation area – No Planning Permission – No planning applications Accessibility – No accessibility features Mining Area – Situated in a former mining area Selective License Area – No
Free Valuation
If you're thinking about selling your property, take advantage of Ryan James Estate Agents' complimentary, no-obligation market appraisal service. Our expert team is dedicated to providing you with tailored advice to maximize your property's potential. Reach out to our Bishop Auckland team today to schedule your appointment!
Anti Money Laundering Regulations
In accordance with the Anti-Money Laundering Regulations, we are required to verify the identity of the Purchase. We will do so based on name and address data provided but we may also require you to provide two forms of identification. We will require the Purchaser to provide proof of the source of income for purchase.
Viewing
For general enquiries and viewing arrangements please contact Ryan James Estate Agents on .
Mortgage Advice
Ryan James Estate Agents are keen to stress the importance of seeking independent mortgage advice. If you need mortgage advice our team will be pleased to make you an appointment with an independent mortgage advisor. *** Remember your home is at risk if you do not keep up repayments on a mortgage or other loans secured on it ***
Freehold
Ryan James Estate Agents believes the property is freehold but we always recommend verifying this with your solicitor should you decide to purchase the property. We endeavor to make our property particulars accurate and reliable, however, they do not constitute or form part of an offer or any contract and none is to be relied upon as statements of representation or fact. 1. Fixtures and fittings other than those included in the above details are to be agreed with the seller through separate negotiation. 2. Ryan James Estate Agents has not tested any services, appliances or heating and no warranty is given or implied as to their condition. 3. All measurements are approximate and intended as a guide only. All our measurements are carried out using a regularly calibrated laser tape but may be subject to a margin of error 4. The Floorplans that are provided are purely to give an idea of layout and as such should not be relied on for anything other than this. It is highly (truncated)
- COUNCIL TAXA payment made to your local authority in order to pay for local services like schools, libraries, and refuse collection. The amount you pay depends on the value of the property.Read more about council Tax in our glossary page.
- Band: F
- PARKINGDetails of how and where vehicles can be parked, and any associated costs.Read more about parking in our glossary page.
- Yes
- GARDENA property has access to an outdoor space, which could be private or shared.
- Yes
- ACCESSIBILITYHow a property has been adapted to meet the needs of vulnerable or disabled individuals.Read more about accessibility in our glossary page.
- Ask agent
Red House Gardens, Willington, Crook, DL15
Add an important place to see how long it'd take to get there from our property listings.
__mins driving to your place
Get an instant, personalised result:
- Show sellers you’re serious
- Secure viewings faster with agents
- No impact on your credit score

Your mortgage
Notes
Staying secure when looking for property
Ensure you're up to date with our latest advice on how to avoid fraud or scams when looking for property online.
Visit our security centre to find out moreDisclaimer - Property reference BPA250501. The information displayed about this property comprises a property advertisement. Rightmove.co.uk makes no warranty as to the accuracy or completeness of the advertisement or any linked or associated information, and Rightmove has no control over the content. This property advertisement does not constitute property particulars. The information is provided and maintained by Ryan James Estate Agents, Bishop Auckland. Please contact the selling agent or developer directly to obtain any information which may be available under the terms of The Energy Performance of Buildings (Certificates and Inspections) (England and Wales) Regulations 2007 or the Home Report if in relation to a residential property in Scotland.
*This is the average speed from the provider with the fastest broadband package available at this postcode. The average speed displayed is based on the download speeds of at least 50% of customers at peak time (8pm to 10pm). Fibre/cable services at the postcode are subject to availability and may differ between properties within a postcode. Speeds can be affected by a range of technical and environmental factors. The speed at the property may be lower than that listed above. You can check the estimated speed and confirm availability to a property prior to purchasing on the broadband provider's website. Providers may increase charges. The information is provided and maintained by Decision Technologies Limited. **This is indicative only and based on a 2-person household with multiple devices and simultaneous usage. Broadband performance is affected by multiple factors including number of occupants and devices, simultaneous usage, router range etc. For more information speak to your broadband provider.
Map data ©OpenStreetMap contributors.





