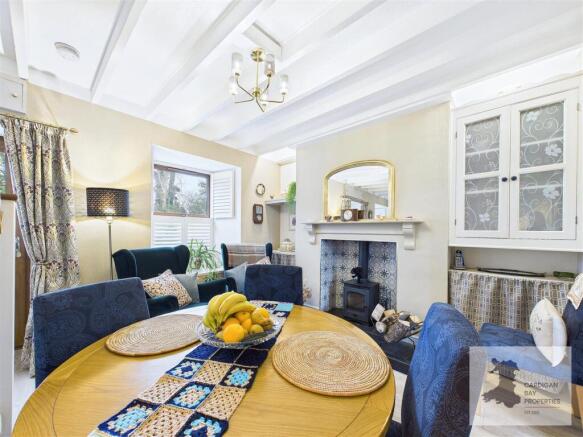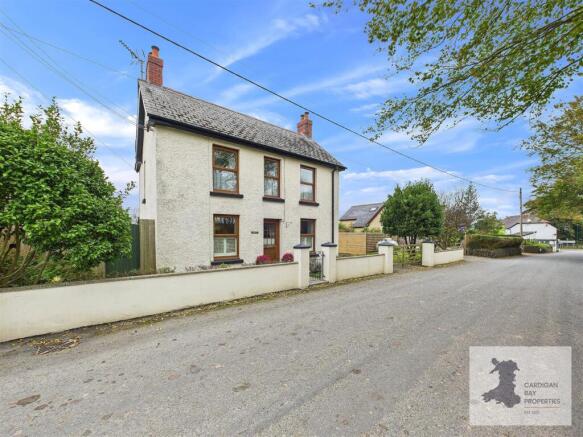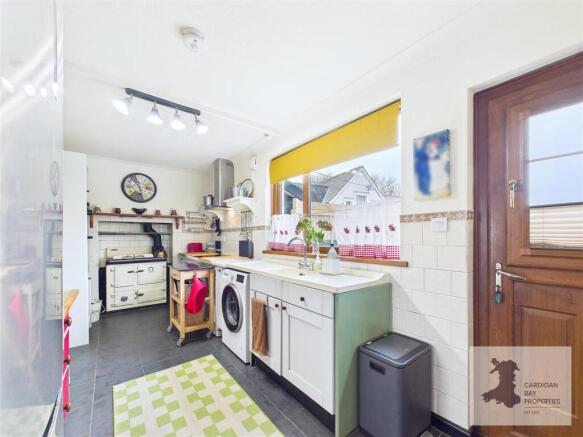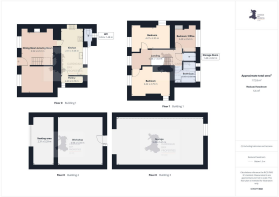Beulah, Newcastle Emlyn
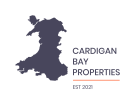
- PROPERTY TYPE
Detached
- BEDROOMS
3
- BATHROOMS
1
- SIZE
Ask agent
- TENUREDescribes how you own a property. There are different types of tenure - freehold, leasehold, and commonhold.Read more about tenure in our glossary page.
Freehold
Key features
- Spacious three-bedroom detached house in Beulah
- Two reception rooms with character features
- Wood-burning stove, painted beams, and Rayburn range
- Modern kitchen with double oven and induction hob
- Well-maintained gardens with patio, greenhouse, and raised beds
- 32’ x 18’ workshop with power and lighting
- 24’ x 17’ garage plus further parking for several vehicles
- Countryside views from upper-floor bedrooms
- Within 10 minutes of Aberporth and Newcastle Emlyn
- EPC Rating : E
Description
A spacious and immaculately presented three-bedroom detached house set within large grounds in the well-regarded village of Beulah. This well-cared-for home blends comfortable living with practical design and enjoys a range of charming features including painted beams, a wood-burning stove, and a solid-fuel Rayburn stove. With generous gardens, a substantial workshop, a garage, and further outbuildings, this is a property that offers both comfort and versatility in a highly convenient location.
The ground floor is thoughtfully arranged to create a flowing and practical layout. The dining room forms the central hub of the home, with wood-effect tiled flooring, painted beams, and a feature wood burner set on a slate hearth. There is plenty of room for a dining table and a lovely front-facing window that draws in natural light. From here, an opening leads through to the living room, a well-proportioned space with continued tiled flooring, painted beams and another front aspect window giving a pleasant outlook over the front garden. Both reception rooms combine comfort with character, creating a welcoming setting for everyday living.
The kitchen sits towards the rear of the house and is fitted with a good range of wall and base units under worktops. It includes a four-ring induction hob with extractor above, an eye-level double oven and grill, and space for both a dishwasher and washing machine. The solid-fuel Rayburn, used for cooking, adds a traditional feature while complementing the modern fittings. A door opens to a handy pantry fitted with shelving—perfect for storing kitchen essentials—and a further door gives access to the rear garden.
Continued - A separate external WC is conveniently located off the kitchen, rounding off the practical layout on the ground floor.
The first-floor landing offers access to all three bedrooms and the main bathroom. The landing also benefits from a built-in airing cupboard housing the LPG gas-fired combination boiler, with space for a tumble dryer and a heated towel rail. Bedroom one enjoys dual-aspect windows with far-reaching countryside views, built-in wardrobe space, and a radiator. Bedroom two, also dual aspect, shares the same light and airy feel and looks out across the gardens and surrounding landscape. Bedroom three sits at the rear and includes built-in wardrobe storage, making an ideal guest room, child’s bedroom, or home office.
The bathroom features a modern suite with a bath, a double shower cubicle, a WC, and a vanity wash hand basin. Finished with tiled floors and walls, it provides a functional yet comfortable space.
Externally: - Externally, the property sits within generous level gardens with a mix of lawns, mature shrubs, and colourful flower borders. Double gates open to a wide driveway offering ample off-road parking for several vehicles. The outdoor space has been carefully maintained and includes a patio seating area ideal for relaxing outdoors. Gardeners will appreciate the greenhouse and raised beds, which provide opportunity for homegrown produce throughout the year.
The outbuildings add further appeal to this property. A large workshop, measuring approximately 24’ x 17’ includes power, lighting, and windows to the rear—well-suited for hobby use, storage, or as a workspace which also has a seating area sectioned off to the front with a garage up and over door, the new owner could remove this wal to make it inot one large space should they wish. A second building provides a garage of around 32’ x 18’, also with power and lighting, as well as a pedestrian access door to the rear. Together, these facilities offer an excellent setup for anyone needing practical space alongside a comfortable home.
Altogether, this well-proportioned property provides a rare combination of space, charm, and practicality. With its character features, excellent garden size, and substantial outbuildings, it offers a balanced lifestyle opportunity within easy reach of both coast and countryside. Viewing is highly recommended to appreciate all that this well-kept home has to offer.
Lounge/Dining Room - 6.51 x 3.52 (21'4" x 11'6") -
Kitchen - 5.08 x 2.41 (16'7" x 7'10") -
Pantry - 2.43 x 0.78 (7'11" x 2'6") -
Landing - 5.48 x 1.63 (17'11" x 5'4") -
Bedroom 1 - 4.22 x 2.75 (13'10" x 9'0") -
Bedroom 2 - 4.27x 2.35 (14'0"x 7'8") -
Bedroom 3/Office - 2.52 x 2.40 (8'3" x 7'10") -
Family Bathroom - 2.36x 2.35 (7'8"x 7'8") -
Storage Cupboard - 1.48 x 0.92 (4'10" x 3'0") -
External W/C - 1.48 x 0.94 (4'10" x 3'1") -
Workshop - 5.34 x 4.96 (17'6" x 16'3") -
Seating Area/Workshop Area - 5.29 x 2.31 (17'4" x 7'6") -
Garage - 9.49 x 5.25 (31'1" x 17'2") -
Important Essential Information: - WE ARE ADVISED BY THE CURRENT OWNER(S) THAT THIS PROPERTY BENEFITS FROM THE FOLLOWING:
COUNCIL TAX BAND: E - Ceredigion County Council
TENURE: FREEHOLD
PARKING: Off-Road Parking & Garage Parking
PROPERTY CONSTRUCTION: Traditional Build
SEWERAGE: Mains Drainage
ELECTRICITY SUPPLY: Mains
WATER SUPPLY: Mains )
HEATING: Gas (LPG) boiler servicing the hot water and central heating, a log burner in the dining room and a Raybern Royal is in the kitchen
BROADBAND: Connected; Standard ***up to 50 Mbps Download, up to 40 Mbps upload *** FTTC, - PLEASE CHECK COVERAGE FOR THIS PROPERTY HERE - (Link to https: // checker . ofcom . org . uk)
MOBILE SIGNAL/COVERAGE INTERNAL: Signal Available , please check network providers for availability, or please check OfCom here - (Link to https: // checker . ofcom . org . uk)
BUILDING SAFETY - The seller has advised that the roofs of the workshop and garage are made out of corrugated asbestos sheets
RESTRICTIONS: The seller has advised that there are none that they are aware of.
RIGHTS & EASEMENTS: The seller has advised that there are none that they are aware of.
FLOOD RISK: Rivers/Sea - N/A - Surface Water: N/A
COASTAL EROSION RISK: None in this location
PLANNING PERMISSIONS: The seller has advised that there are no applications in the immediate area that they are aware of.
ACCESSIBILITY/ADAPTATIONS: The seller has advised that there are no special Accessibility/Adaptations on this property.
COALFIELD OR MINING AREA: The seller has advised that there are none that they are aware of as this area is not in a coal or mining area.
OTHER COSTS TO BE AWARE OF WHEN PURCHASING A PROPERTY:
LAND TRANSACTION TAX (LTT): You may need to pay this if you buy property or land in Wales, this is on top of the purchase price. This will vary on each property and the cost of this can be checked using the Land Transaction Tax Calculator on the Gov.Wales website
BUYING AN ADDITIONAL PROPERTY: If you own more than one residential property, you could be liable to pay a higher rate of Land Transaction Tax (sometimes called Second-Home Land Transaction Tax). This will vary on each property and the cost of this can be checked using the Land Transaction Tax Calculator on the Gov.Wales website - we will also ensure you are aware of this when you make your offer on a property. Also, properties in our areas are subject to higher rates of Council Tax for additional/second homes. Please ensure you check with the local authority provider as to what this will be prior to making an offer.
MONEY LAUNDERING REGULATIONS - PROOF OF ID AND PROOF OF FUNDS: As part of our legal obligations to HMRC for Money Laundering Regulations, the successful purchaser(s) will be required to complete ID checks to prove their identity. Documents required for this will be a valid photo ID (e.g. Passport or Photo Driving Licence) and proof of address (e.g. a recent Utility Bill/Bank Statement from the last 3 months). Proof of funds will also be required, including any bank or savings statements from the last 3 months & a mortgage agreement in principle document, if a mortgage is required. Please ensure you have these in place at the point you make an offer on a property so as to save any delays.
CAPITAL GAINS TAX: If you are selling an additional property, or a property with land, you may be liable to pay Capital Gains on the gains made on the property. Please discuss this with an accountant to find out if any tax will be liable when you sell your home. More information can be found on the Gov.UK website here -
SOLICITORS/SURVEYORS/FINANCIAL ADVISORS/MORTGAGE APPLICATIONS/REMOVAL FIRMS ETC - these also need to be taken into consideration when purchasing a property. Please ensure you have had quotes ASAP to allow you to budget. Please let us know if you require any help with any of these.
VIEWINGS: By appointment only. There is a section of ground to the rear of the garden that was sold to the snooker hall many years ago, it is still showing on the title plan as the snooker hall has not yet updated the plans via Land Registry. The seller has advised that the roofs of the workshop and garage are made out of corrugated asbestos sheets
PLEASE BE ADVISED, WE HAVE NOT TESTED ANY SERVICES OR CONNECTIONS TO THIS PROPERTY.
GENERAL NOTE: All floor plans, room dimensions and areas quoted in these details are approximations and are not to be relied upon. Any appliances and services listed in these details have not been tested.
Information About The Area: - Situated in the popular village of Beulah, the property enjoys a convenient yet rural setting. The nearby village of Tanygroes provides a petrol station, post office and mini supermarket, while the Cardigan Bay coastline at Aberporth is just a 10-minute drive away. The market town of Newcastle Emlyn lies to the east, offering schools, shops, and local cafés, and the larger town of Cardigan, with its supermarkets, college, and community facilities, is around 20 minutes away.
Please read our Location Guides on our website for more information on what this area has to offer.
Tr/Tr/10/25/Ok/Tr -
PLEASE NOTE:
Cardigan Bay Properties, its clients and any joint agents give notice that 1: They are not authorised to make or give any representations or warranties in relation to the property either here or elsewhere, either on their own behalf or on behalf of their client or otherwise. They assume no responsibility for any statement that may be made in these particulars. These particulars do not form part of any offer or contract and must not be relied upon as statements or representations of fact. 2: Any areas, measurements or distances are approximate. The text, photographs and plans are for guidance only and are not necessarily comprehensive. All photographs are taken using a digital camera with a wide-angled camera lens. It should not be assumed that the property has the all necessary planning, building regulation or other consents and that Cardigan Bay Properties have not tested any services, equipment or facilities. Purchasers must satisfy themselves by inspection or otherwise. 3: Information on these details may not be copied or plagiarised in any way.
Brochures
Beulah, Newcastle Emlyn- COUNCIL TAXA payment made to your local authority in order to pay for local services like schools, libraries, and refuse collection. The amount you pay depends on the value of the property.Read more about council Tax in our glossary page.
- Band: E
- PARKINGDetails of how and where vehicles can be parked, and any associated costs.Read more about parking in our glossary page.
- Garage,Driveway
- GARDENA property has access to an outdoor space, which could be private or shared.
- Yes
- ACCESSIBILITYHow a property has been adapted to meet the needs of vulnerable or disabled individuals.Read more about accessibility in our glossary page.
- Ask agent
Beulah, Newcastle Emlyn
Add an important place to see how long it'd take to get there from our property listings.
__mins driving to your place
Get an instant, personalised result:
- Show sellers you’re serious
- Secure viewings faster with agents
- No impact on your credit score
About Cardigan Bay Properties, Cardigan Bay
Unit 4a Parc Aberporth Technology Park, Aberporth, Cardigan, Ceredigion, SA43 2DZ

Your mortgage
Notes
Staying secure when looking for property
Ensure you're up to date with our latest advice on how to avoid fraud or scams when looking for property online.
Visit our security centre to find out moreDisclaimer - Property reference 34256945. The information displayed about this property comprises a property advertisement. Rightmove.co.uk makes no warranty as to the accuracy or completeness of the advertisement or any linked or associated information, and Rightmove has no control over the content. This property advertisement does not constitute property particulars. The information is provided and maintained by Cardigan Bay Properties, Cardigan Bay. Please contact the selling agent or developer directly to obtain any information which may be available under the terms of The Energy Performance of Buildings (Certificates and Inspections) (England and Wales) Regulations 2007 or the Home Report if in relation to a residential property in Scotland.
*This is the average speed from the provider with the fastest broadband package available at this postcode. The average speed displayed is based on the download speeds of at least 50% of customers at peak time (8pm to 10pm). Fibre/cable services at the postcode are subject to availability and may differ between properties within a postcode. Speeds can be affected by a range of technical and environmental factors. The speed at the property may be lower than that listed above. You can check the estimated speed and confirm availability to a property prior to purchasing on the broadband provider's website. Providers may increase charges. The information is provided and maintained by Decision Technologies Limited. **This is indicative only and based on a 2-person household with multiple devices and simultaneous usage. Broadband performance is affected by multiple factors including number of occupants and devices, simultaneous usage, router range etc. For more information speak to your broadband provider.
Map data ©OpenStreetMap contributors.
