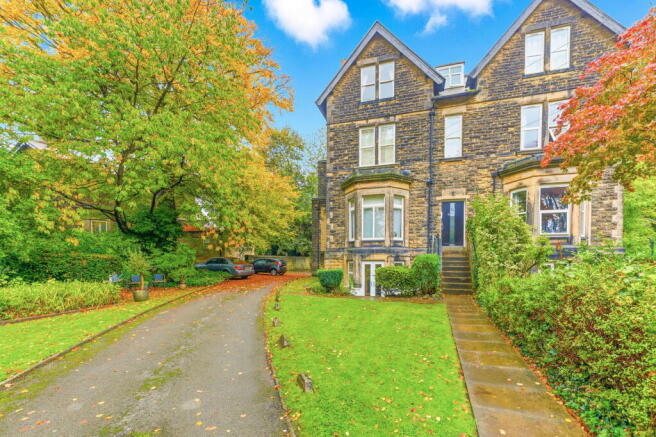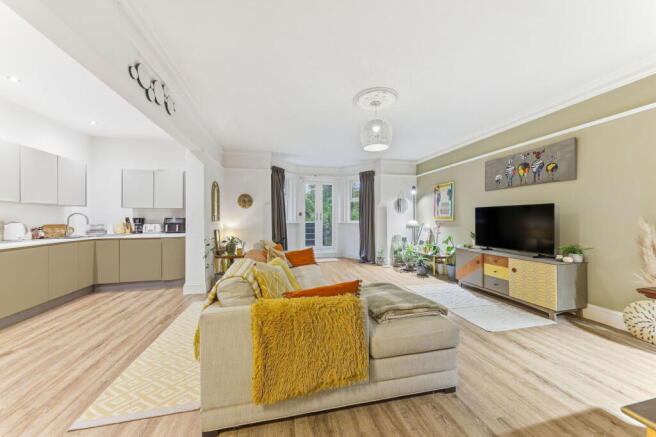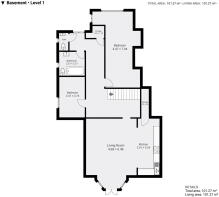Burton Crescent, Leeds, LS6 4DN

- PROPERTY TYPE
Apartment
- BEDROOMS
2
- BATHROOMS
1
- SIZE
1,090 sq ft
101 sq m
Key features
- EXCEPTIONAL TWO DOUBLE BEDROOM VICTORIAN GARDEN APARTMENT EPC - C RATED
- GENEROUS BAY-FRONTED LIVING ROOM WITH FRENCH DOORS TO SUN TERRACE
- PRIVATE SUN TERRACE WITH INDEPENDENT FRONT ACCESS
- HIGH-SPEC GERMAN KITCHEN WITH INTEGRATED APPLIANCES
- FULL WET UNDERFLOOR HEATING THROUGHOUT WITH FIVE ZONES
- FEATURE RECLAIMED VICTORIAN WASHSTAND WITH CONTEMPORARY BASIN
- 990-YEAR LEASE EXTENSION CURRENTLY UNDERWAY WITH APPOINTED SOLICITORS
- OFF-STREET PARKING VIA SWEEPING DRIVEWAY
- BEAUTIFULLY MAINTAINED COMMUNAL GARDENS (APPROX. 0.2 ACRES)
- PRIME HEADINGLEY LOCATION NEAR STATION, PARKS AND AMENITIES
Description
Donnelly & Co are delighted to present this exceptional two double bedroom Victorian garden apartment, offering beautifully refurbished interiors, generous proportions, and private outdoor space — all situated on one of Headingley's most desirable residential streets, Burton Crescent.
Join us for an Open Afternoon on Saturday 7th March 2026 from 2pm— strictly by appointment, so please email in advance to enquire and confirm your viewing slot.
This stylishly appointed home has been comprehensively renovated throughout with standout features including a German kitchen with integrated appliances, underfloor heating, a Parisian-inspired principal bedroom, private sun terrace with direct access, and allocated off-street parking.
Key Features
- Two double bedrooms
- Private sun terrace with independent front access via French doors
- Bay-fronted living/dining room
- Recently installed German kitchen with high-spec appliances
- Stylish bathroom with reclaimed Victorian washstand
- Ideal boiler installed in 2019 (with full service history)
- Full underfloor gas central heating with 5 zones
- Off-street parking
- 990-year lease extension currently underway with appointed solicitors
- Service charge: £165/month
- Ground Rent: £100 per annum
- Extensive renovation in 2019 including rewiring
- New roof (2020) – cost shared by all residents
- Beautifully maintained 0.2-acre approx. communal grounds
- Short walk to Burley Park Station, Headingley, Hyde Park
- Fibre broadband (installed 2024)
- Council Tax Band: B
- EPC: C
Property Description
This elegant Victorian garden apartment has been fully reconfigured and refurbished, offering a rare combination of style, practicality, and period charm.
Living, Dining & Kitchen
A recently installed German kitchen forms the heart of the home, fitted with:
- Full-size integrated dishwasher
- Wide induction hob with angled extractor fan
- Electric oven with microwave above
- Integrated fridge and freezer
- Corian worktops, inset sink, and handleless cabinetry
This opens into a spacious bay-fronted living/dining room (approx. 50' x 70'), beautifully enhanced by a structural RSJ. French doors within the bay window open directly onto a private sun terrace, offering independent access and effortless indoor-outdoor living.
A deep integral cupboard off the kitchen provides excellent storage.
Bedrooms
- The principal bedroom (approx. 76' x 40') is reminiscent of a Parisian hotel suite, with luxury finishes and calming décor — a standout feature of the home.
- The second double bedroom, located to the side, comfortably fits a double bed and freestanding wardrobe — ideal as a guest room or office.
Bathroom & WC
- The main bathroom features a reclaimed Victorian washstand, topped with marble and a modern countertop basin — blending traditional materials with contemporary design.
- An L-shaped bath with a boiler-fed rainfall shower over provides both style and comfort.
- A wall-mounted extractor fan ensures good ventilation
- A separate WC sits opposite the bathroom, giving the apartment two toilets — ideal for entertaining or shared living
- Both rooms benefit from underfloor heating.
Storage, Layout & Access
An additional large storage cupboard is located off the inner hallway, which also leads to the bathroom, WC, and bedrooms.
A stone staircase, off the inner hall, leads to the communal entrance hall. However, the current owners exclusively use the private French door entrance for added convenience and independence.
Outdoor Space & Parking
- Private front sun terrace with room for seating and planters
- Access to shared rear garden
- Approx. 0.2 acres of communal grounds, immaculately maintained
- Shared off-street parking via sweeping driveway
- Additional on-street parking available (non-permit)
Refurbishment & Upgrades
- Full renovation in 2019, including rewiring
- Wall removed to create open-plan space (building regs and planning permission sought)
- New roof (2020) - Communal
- New French doors (2022)
- Gas underfloor heating with 5 thermostats
- Full fibre broadband installed in 2024
Tenure & Legal Details
- Leasehold – 990-year lease extension currently underway with appointed solicitors
- Service charge: £165/month
- Ground Rent: £100 per annum
- No neighbour disputes reported
Location
- Situated on Burton Crescent, one of Headingley’s most prestigious addresses
- A short walk to Burley Park station, local buses, and amenities
- Easy access to Hyde Park, Headingley, and Meanwood Valley Trail
- Close to cafés, bars, restaurants, and independent shops
- Vibrant, friendly community ideal for professionals and downsizers
In Summary
This is a truly special home offering generous space, private access, period character, and thoughtful modern upgrades — rarely found in such a central, connected location.
AGENTS NOTE - Please be advised that their property details may be subject to change and must not be relied upon as an accurate description of this home. Although these details are thought to be materially correct, the accuracy cannot be guaranteed, and they do not form part of any contract. All services and appliances must be considered 'untested' and a buyer should ensure their appointed solicitor collates any relevant information or service/warranty documentation. Please note, all dimensions are approximate/maximums and should not be relied upon for the purposes of floor coverings.
ANTI-MONEY LAUNDERING REGULATIONS - All clients offering on a property will be required to produce photographic proof of identification, proof of residence, and proof of the financial ability to proceed with the purchase at the agreed offer level. We understand it is not always easy to obtain the required documents and will assist you in any way we can.
COUNCIL TAX - This home is in Council Tax Band B according to Leeds City Council's website.
- COUNCIL TAXA payment made to your local authority in order to pay for local services like schools, libraries, and refuse collection. The amount you pay depends on the value of the property.Read more about council Tax in our glossary page.
- Band: B
- PARKINGDetails of how and where vehicles can be parked, and any associated costs.Read more about parking in our glossary page.
- Off street,Residents
- GARDENA property has access to an outdoor space, which could be private or shared.
- Patio,Communal garden
- ACCESSIBILITYHow a property has been adapted to meet the needs of vulnerable or disabled individuals.Read more about accessibility in our glossary page.
- Ask agent
Burton Crescent, Leeds, LS6 4DN
Add an important place to see how long it'd take to get there from our property listings.
__mins driving to your place
Get an instant, personalised result:
- Show sellers you’re serious
- Secure viewings faster with agents
- No impact on your credit score
Your mortgage
Notes
Staying secure when looking for property
Ensure you're up to date with our latest advice on how to avoid fraud or scams when looking for property online.
Visit our security centre to find out moreDisclaimer - Property reference S1480268. The information displayed about this property comprises a property advertisement. Rightmove.co.uk makes no warranty as to the accuracy or completeness of the advertisement or any linked or associated information, and Rightmove has no control over the content. This property advertisement does not constitute property particulars. The information is provided and maintained by Donnelly and Co, Horsforth. Please contact the selling agent or developer directly to obtain any information which may be available under the terms of The Energy Performance of Buildings (Certificates and Inspections) (England and Wales) Regulations 2007 or the Home Report if in relation to a residential property in Scotland.
*This is the average speed from the provider with the fastest broadband package available at this postcode. The average speed displayed is based on the download speeds of at least 50% of customers at peak time (8pm to 10pm). Fibre/cable services at the postcode are subject to availability and may differ between properties within a postcode. Speeds can be affected by a range of technical and environmental factors. The speed at the property may be lower than that listed above. You can check the estimated speed and confirm availability to a property prior to purchasing on the broadband provider's website. Providers may increase charges. The information is provided and maintained by Decision Technologies Limited. **This is indicative only and based on a 2-person household with multiple devices and simultaneous usage. Broadband performance is affected by multiple factors including number of occupants and devices, simultaneous usage, router range etc. For more information speak to your broadband provider.
Map data ©OpenStreetMap contributors.




