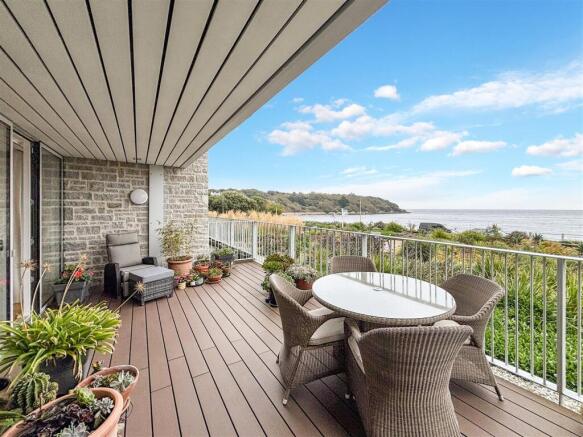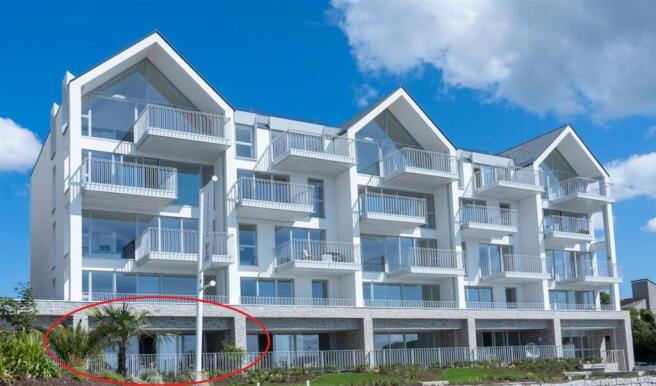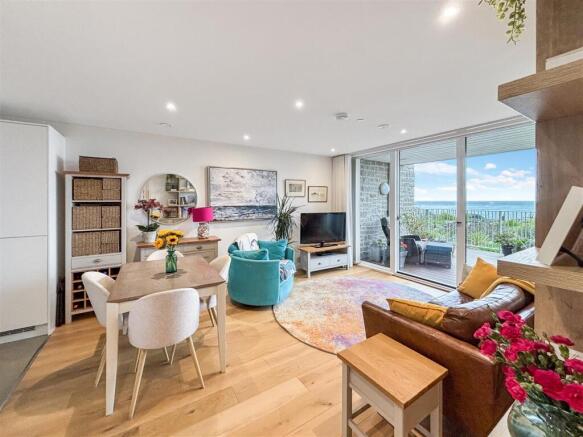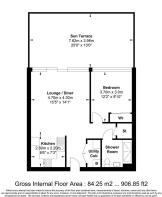
Falmouth

- PROPERTY TYPE
Apartment
- BEDROOMS
1
- BATHROOMS
1
- SIZE
570 sq ft
53 sq m
Key features
- Luxury coastal apartment
- Ground floor
- 1 bedroom, 1 shower room
- Open-plan kitchen/living/dining area
- South-facing sun deck with open water views
- Exceptional residents facilities
- For those aged 55 or over with wheelchair access
- EPC rating B
Description
The Accommodation Comprises -
From the communal entrance to The Fitzroy, stairs rise to a raised ground floor. Alternatively, there is lift access. From the residents 'leisure area' a hallway leads to the private front entrance for Apartment 4. Door opens into the:-
Reception Hallway - Bright and welcoming, with wall-mounted telephone intercom system and video feature. Engineered oak flooring, inset downlights, double cupboard housing space and plumbing for washer/dryer, Nuaire heating system, telephone and internet connection hub and small storage area set underneath. Hallway open to the:-
Open-Plan Kitchen/Living/Dining Room - Once again, light and bright, spanning the full depth of the property, offering views view triple-leaf full height glazing capturing the open bay to the distance and initially, the deep private balcony, together with the superbly stocked communal garden. In all, a wonderful room offering much light and space for those discerning purchasers wishing to furnish accordingly.
Living/Dining Area - Continuation of engineered oak flooring. Inset downlights with dimmer switching, wall-mounted under-floor heating thermostat. Quality built-in units for storage, set to one side and providing both cupboards and open shelving. Master telephone and TV aerial point socket. Tall and glazing sliding door with matching panels, giving access onto a spacious and enclosed balcony with expectational views across Falmouth Bay, together with Pendennis Castle and Headland to one side.
Kitchen Area - A contemporary and stylish kitchen fitted with an array of white gloss units set both above and below a wood-effect work surface incorporating quality appliances such as Bosch electric oven, Bosch microwave oven, Fisher and Paykel slimline dishwasher, Bosch four ring ceramic hob, together with tiled splashback and concealed extractor over, and built-in tall fridge/freezer. Inset one and a half bowl stainless steel sink with drainer, tiled splashback and mid-point. Inset downlights, tile-effect flooring.
From the open-plan kitchen/living/dining area, an opening leads into the:-
Inner Hallway - Contemporary doors to the bedroom and shower room respectively, together with cupboard providing exceptional storage space with slatted shelving and coat hooks. Continuation of engineered oak flooring, inset downlights.
Bedroom - Beautifully appointed and furnished with an array of built-in cupboards and wardrobes, with full height glazing to the far side, once again, capturing views across the broad private balcony, the well stocked communal gardens and open bay to the distance, with Pendennis Headland and Castle. A double room with engineered oak flooring, ceiling light and zone controlled wall-mounted heating thermostat for underfloor heating.
Shower Room - Another superbly finished room, incorporating a mixture of contemporary tiling to the floor and wet areas. A superb walk-in shower cubicle with flush shower tray, glazed shower screen, built-in temperature controls and courtesy hand rail well lit by inset downlights, with further fixtures including low flush WC with concealed cistern and wash hand basin incorporated into vanity unit with shelf at mid-point, together with sizeable wall-mounted mirror-fronted cabinet, once again, providing useful storage. Heated towel rail.
The Exterior -
Private Sun Deck - An exceptional addition to this wonderful ground floor apartment, featuring composite decking to the floor, exterior courtesy lighting, plentiful space for garden furniture, enclosed via railings and partly covered for convenience. Views taken in over the superbly stocked commensal gardens to the front of The Fitzroy, with vistas across Falmouth Bay, together with Pendennis Castle and Headland.
Residents Facilities -
Lounge & Kitchen - A social space with a modern, fully fitted kitchen allowing residents to prepare snacks or drinks with views to be enjoyed across the open bay via feature floor to ceiling glazing.
Communal Gardens - Well stocked with a fine variety of sub-tropical plants, beautifully maintained all year round and benefitting from outside seating to capture the finest of days accompanied by outstanding open water views.
Guest Suite - Conveniently located next door to Apartment 4; available to reserve at competitive nightly rate for those residents with friends or family who would like to stay in situ.
Residents Parking - Subject to availability, residents are able to reserve a parking space at a fee of £500 per annum, with the gated a secure parking area at the rear of The Fitzroy complex.
General Information -
Services - Mains electricity, water, and drainage are connected to the property. Telephone points (subject to supplier's regulations). Zone controlled underfloor heating with wall-mounted thermostats.
Council Tax - Band D - Cornwall Council.
Tenure - Leasehold - 999 years from 1 January 2018 (992 years remaining). Service charge of £3,807.71 per annum with a renewal month of July. Ground rent of £325.00 per annum, with the first rent review being the 15th anniversary of the commencement date of the term; each subsequent review date shall be on the 10th anniversary.
Viewing - Strictly by appointment only with the vendor's Sole Agent - Laskowski & Company, 28 High Street, Falmouth, TR11 2AD. Telephone: .
Brochures
Falmouth- COUNCIL TAXA payment made to your local authority in order to pay for local services like schools, libraries, and refuse collection. The amount you pay depends on the value of the property.Read more about council Tax in our glossary page.
- Band: D
- PARKINGDetails of how and where vehicles can be parked, and any associated costs.Read more about parking in our glossary page.
- Yes
- GARDENA property has access to an outdoor space, which could be private or shared.
- Yes
- ACCESSIBILITYHow a property has been adapted to meet the needs of vulnerable or disabled individuals.Read more about accessibility in our glossary page.
- Ask agent
Falmouth
Add an important place to see how long it'd take to get there from our property listings.
__mins driving to your place
Get an instant, personalised result:
- Show sellers you’re serious
- Secure viewings faster with agents
- No impact on your credit score
Your mortgage
Notes
Staying secure when looking for property
Ensure you're up to date with our latest advice on how to avoid fraud or scams when looking for property online.
Visit our security centre to find out moreDisclaimer - Property reference 34257768. The information displayed about this property comprises a property advertisement. Rightmove.co.uk makes no warranty as to the accuracy or completeness of the advertisement or any linked or associated information, and Rightmove has no control over the content. This property advertisement does not constitute property particulars. The information is provided and maintained by Laskowski & Co, Falmouth. Please contact the selling agent or developer directly to obtain any information which may be available under the terms of The Energy Performance of Buildings (Certificates and Inspections) (England and Wales) Regulations 2007 or the Home Report if in relation to a residential property in Scotland.
*This is the average speed from the provider with the fastest broadband package available at this postcode. The average speed displayed is based on the download speeds of at least 50% of customers at peak time (8pm to 10pm). Fibre/cable services at the postcode are subject to availability and may differ between properties within a postcode. Speeds can be affected by a range of technical and environmental factors. The speed at the property may be lower than that listed above. You can check the estimated speed and confirm availability to a property prior to purchasing on the broadband provider's website. Providers may increase charges. The information is provided and maintained by Decision Technologies Limited. **This is indicative only and based on a 2-person household with multiple devices and simultaneous usage. Broadband performance is affected by multiple factors including number of occupants and devices, simultaneous usage, router range etc. For more information speak to your broadband provider.
Map data ©OpenStreetMap contributors.






