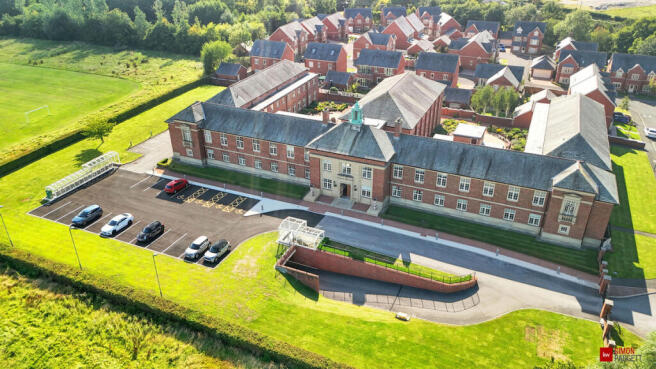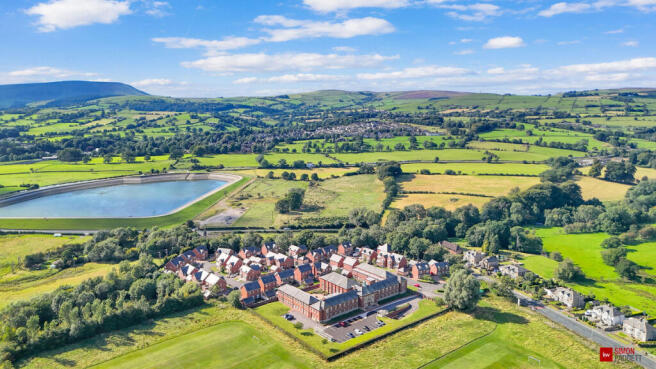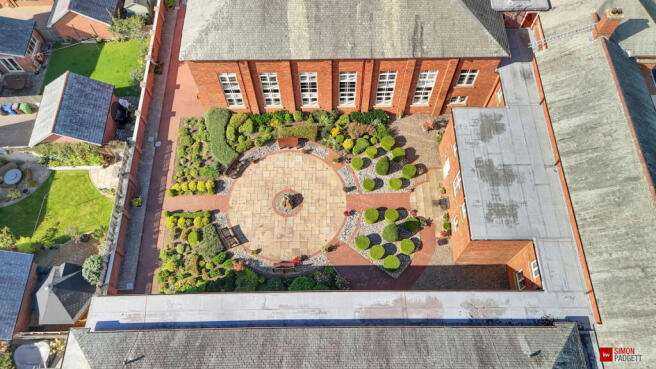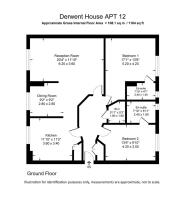Grenfell Gardens, Colne, BB8

- PROPERTY TYPE
Apartment
- BEDROOMS
2
- BATHROOMS
2
- SIZE
1,164 sq ft
108 sq m
Key features
- Two Double Bedrooms, both with en-suite shower rooms, including a luxurious master wet room
- Spacious Open Plan Living Area combining kitchen, dining, and lounge spaces with views over the courtyard
- High Spec Kitchen with solid granite worktops and integrated Neff appliances, plus potential for an island or breakfast bar
- Private Utility Room with space for a stacked washer/dryer and housing the boiler
- Modern Guest W/C with wall-mounted fittings, heated towel rail, and extensive vanity storage
- Secure Gated Development with electronic access and underground residents’ parking
- Private Lockable Storage Unit included with the apartment
- Peaceful, Owner Only Community, letting is not permitted, ensuring a quiet, residential atmosphere
- Landscaped Communal Gardens within an enclosed courtyard, featuring seating areas and mature planting
- Prime Location in Colne, close to town centre amenities, rail links, M65 motorway, and scenic countryside
Description
Access is via electronically operated gates leading to a private underground car park, providing both residents and visitors with convenient parking. Each property also benefits from its own lockable storage unit. A video entry intercom system adds further peace of mind, ensuring safe and easy access for guests and deliveries alike.
Internally the apartment is finished to a high standard throughout, combining modern style with a spacious and comfortable layout. The internal rooms consist of an entrance hallway, two double bedrooms (including a master with a shower room and bedroom two with an ensuite shower room), a guest W/C, a spacious open plan kitchen/living/dining area, a separate utility room, and fixed vanity units.
Entrance:
Upon entering the apartment, you are welcomed by a spacious hallway featuring composite wood flooring throughout. The space includes a radiator and a storage cupboard, currently fitted with hooks but with potential for shelving; it also houses the consumer unit. Inset LED lighting runs along the hallway, creating a bright and inviting atmosphere. There is ample space for a console table, plants, or other decorative touches. The hallway provides access to the kitchen, living/dining room, both double bedrooms, and a separate W/C.
Kitchen/Living/Dining area:
Kitchen dimensions: 11’ 10” x 11’ 2” (3.60m x 3.40m)
Dining Area dimensions: 9’ 2” x 9’ 2” (2.80m x 2.80m)
Living Room dimensions: 20’ 4” x 11’ 10” (6.20m x 3.60m)
The kitchen is fully tiled and fitted with a range of upper and base units, complemented by solid granite worktops. High-quality Neff appliances are integrated throughout, including an oven, microwave, induction hob, extractor fan, and dishwasher. A separate tall unit houses a vertically integrated fridge/freezer. The stainless-steel sink with mixer tap sits beneath a large UPVC window overlooking the courtyard, allowing for plenty of natural light. Inset LED lighting enhances the space.
Although there is a separate dining area, the kitchen is generously sized and could easily accommodate a small island or breakfast bar if desired. Double doors lead to a small utility room.
The kitchen flows seamlessly into the dining area, creating an open-plan layout. The dining space is carpeted and decorated in neutral tones, with inset LED lighting, a radiator, and a large UPVC window overlooking the courtyard. There is ample room for a generously sized dining table and chairs.
The living area continues from the dining space and is equally spacious. It features the same carpeted flooring and neutral décor, along with inset LED lighting, a radiator, and another UPVC window with views over the courtyard. A fixed media cabinet is included with the property.
Utility room
Houses the boiler and provides space for a stacked washer and dryer, if required.
Main bedroom 17’ 1” 13’ 9” (5.20m x 4.20m)
Carpeted with neutral décor throughout, this room features a radiator, a central pendant light fitting, and a UPVC window overlooking the courtyard adding ample natural light to the space and granite window sill. There is also direct access to a shower room.
Shower room 7’10” x 4’ 7” (2.40m x 1.40m)
Fully tiled to both walls and floor, the shower room features a frosted UPVC window and a wet room style walk in shower with an overhead rain shower and an additional handheld attachment. There is a basin with an integrated vanity unit, as well as a wall mounted mirrored vanity cabinet. Inset LED lighting completes the space.
Bedroom 2 13’ 9” x 9’ 10” (4.20m x 3.00m)
Carpeted with neutral décor throughout, this room features a statement wallpapered feature wall, a radiator, and a UPVC window overlooking the courtyard with a granite windowsill. A central pendant light fitting adds to the space, and there is direct access to an ensuite shower room.
Ensuite shower room 7’ 10” x 5’ 11” (2.40m x 1.80m)
Fully tiled to both the walls and floor, neutral décor throughout, the ensuite features a walk in shower cubicle with glass doors, an overhead rain shower, and an additional handheld attachment. There is a wall-mounted W/C, heated towel rail, a basin with an integrated vanity unit beneath, and a wall-mounted mirrored vanity cabinet. A frosted uPVC window allows natural light into the space, which is further enhanced by inset LED lighting.
Guest W/C 5’ 11” x 5’ 3” (1.80m x 1.60m)
Fully tiled to both the floor and walls, neutral décor throughout, this bathroom features a wall mounted W/C, a basin with a mixer tap, and a generously sized fitted vanity unit with an additional side storage unit. A heated towel rail provides warmth and comfort, while inset LED lighting completes the space.
Communal garden:
Landscaped communal gardens with seating areas, offering residents a peaceful outdoor space. Set within two enclosed courtyards, the grounds feature neatly tended boarders, paving and some mature shrubs, plants and bushes.
Location:
Derwent House is located within the exclusive Grenfell Gardens development in Colne (BB8 9QS), a highly regarded and secure community just a short distance from the town centre. Residents benefit from convenient access to a wide range of amenities including supermarkets such as Sainsburys, Lidl, and Aldi, as well as independent shops, cafés, restaurants, and local medical facilities. The area is well connected, with Colne railway station and the M65 motorway nearby, offering easy travel to Burnley, Preston and the wider region. For those who enjoy the outdoors, scenic spots such as Ball Grove Park, Wycoller Country Park, and various countryside walking trails are all within easy reach. The development itself is gated, peaceful, and owner-occupied only, making it ideal for those seeking a quiet, well-maintained, and community focused environment with excellent transport and lifestyle amenities close at hand.
Tenure: Long Leasehold
- COUNCIL TAXA payment made to your local authority in order to pay for local services like schools, libraries, and refuse collection. The amount you pay depends on the value of the property.Read more about council Tax in our glossary page.
- Ask agent
- PARKINGDetails of how and where vehicles can be parked, and any associated costs.Read more about parking in our glossary page.
- Yes
- GARDENA property has access to an outdoor space, which could be private or shared.
- Yes
- ACCESSIBILITYHow a property has been adapted to meet the needs of vulnerable or disabled individuals.Read more about accessibility in our glossary page.
- Ask agent
Grenfell Gardens, Colne, BB8
Add an important place to see how long it'd take to get there from our property listings.
__mins driving to your place
Get an instant, personalised result:
- Show sellers you’re serious
- Secure viewings faster with agents
- No impact on your credit score
Your mortgage
Notes
Staying secure when looking for property
Ensure you're up to date with our latest advice on how to avoid fraud or scams when looking for property online.
Visit our security centre to find out moreDisclaimer - Property reference RX664636. The information displayed about this property comprises a property advertisement. Rightmove.co.uk makes no warranty as to the accuracy or completeness of the advertisement or any linked or associated information, and Rightmove has no control over the content. This property advertisement does not constitute property particulars. The information is provided and maintained by Keller Williams Oxygen, Covering Nationwide. Please contact the selling agent or developer directly to obtain any information which may be available under the terms of The Energy Performance of Buildings (Certificates and Inspections) (England and Wales) Regulations 2007 or the Home Report if in relation to a residential property in Scotland.
*This is the average speed from the provider with the fastest broadband package available at this postcode. The average speed displayed is based on the download speeds of at least 50% of customers at peak time (8pm to 10pm). Fibre/cable services at the postcode are subject to availability and may differ between properties within a postcode. Speeds can be affected by a range of technical and environmental factors. The speed at the property may be lower than that listed above. You can check the estimated speed and confirm availability to a property prior to purchasing on the broadband provider's website. Providers may increase charges. The information is provided and maintained by Decision Technologies Limited. **This is indicative only and based on a 2-person household with multiple devices and simultaneous usage. Broadband performance is affected by multiple factors including number of occupants and devices, simultaneous usage, router range etc. For more information speak to your broadband provider.
Map data ©OpenStreetMap contributors.




