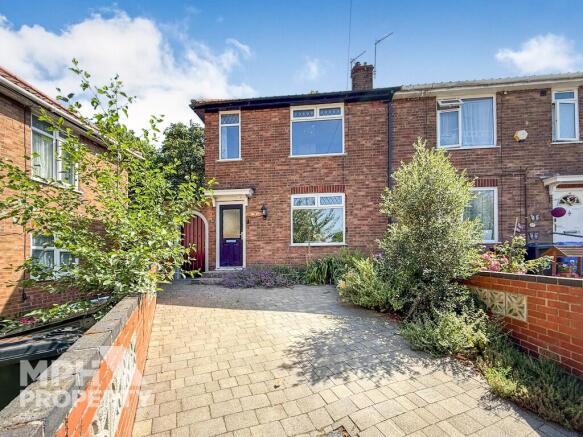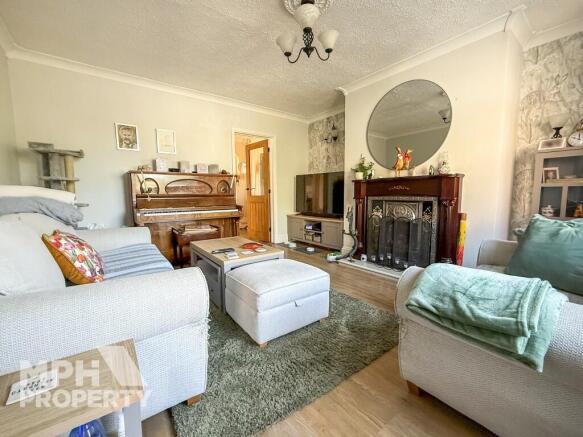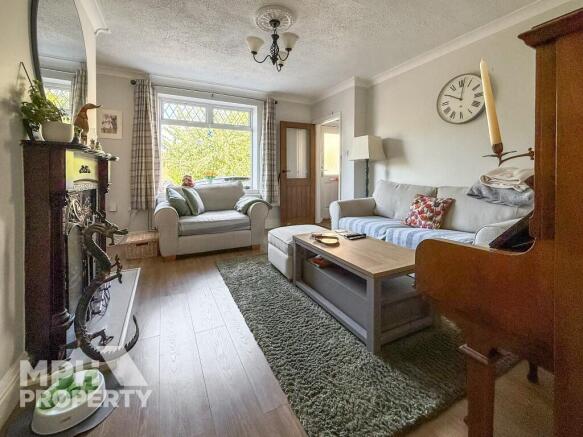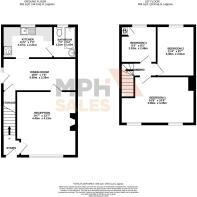Lavengro Road

- PROPERTY TYPE
End of Terrace
- BEDROOMS
3
- BATHROOMS
1
- SIZE
846 sq ft
79 sq m
- TENUREDescribes how you own a property. There are different types of tenure - freehold, leasehold, and commonhold.Read more about tenure in our glossary page.
Freehold
Key features
- Beautifully presented 3-bedroom semi-detached home
- Spacious living room with feature fireplace
- Modern fitted kitchen & dining area with garden access
- Contemporary family bathroom
- Generous landscaped rear garden with patio area
- Off-road driveway parking
- Popular NR3 location close to schools and amenities
- Approx. 846 sq ft of accommodation
- uPVC double glazing
- Gas central heating
Description
Price: £250,000
Tenure: Freehold
EPC Rating: D 60
Council Tax Band: B
MPH Property are delighted to present this charming three-bedroom semi-detached family home, ideally located in the ever-popular NR3 area of Norwich. Combining modern comfort with characterful touches, this property offers light-filled living spaces, a stylish interior, and a generous rear garden - perfect for families, first-time buyers, or professionals seeking a well-connected yet peaceful home.
________________________________________
Property Overview:
Entering the property, you're greeted by a welcoming living room with a feature fireplace and large front-facing window, creating a bright and homely space to relax.
The dining room offers an ideal setting for family meals and entertaining, with full glazed door opening directly onto the rear garden, seamlessly connecting indoor and outdoor living.
The modern fitted kitchen boasts ample storage, contemporary grey cabinetry, quality worktops, and space for appliances including a washing machine and range cooker.
Upstairs, the home features three well-proportioned bedrooms, including a generous primary bedroom with views across the treetops. The second bedroom is currently arranged as a cosy guest room, while the third makes a perfect home office or nursery.
The family bathroom includes a modern white suite with a shower-over-bath, complemented by light panelling and a fresh, neutral décor.
Ground Floor
Reception: 14'7" × 13'7" (4.45m × 4.13m)
Dining Room: 16'8" × 7'5" (5.09m × 2.26m)
Kitchen: 11'5" × 7'3" (3.47m × 2.21m)
Bathroom: 7'3" × 5'4" (2.21m × 1.62m)
First Floor
Bedroom 1: 16'8" × 10'8" (5.09m × 3.25m)
Bedroom 2: 11'4" × 8'7" (3.46m × 2.61m)
Bedroom 3: 8'3" × 8'2" (2.53m × 2.48m)
Total Floor Area: 846 sq. ft. (78.6 sq. m.) approx.
________________________________________
Outside:
To the rear, a spacious landscaped garden provides a private retreat, featuring a patio area ideal for outdoor dining, lawn space for children or pets, and raised borders for planting.
The front driveway offers off-road parking and is framed by low-maintenance planting for kerb appeal.
________________________________________
Location:
Situated in the desirable NR3 district, this property benefits from excellent access to Norwich city centre, local shops, cafes, schools, and transport links. The nearby Catton Grove and Sprowston areas offer additional amenities, while the beautiful Catton Park, Mousehold Heath and Wensum Walk provide green spaces within easy reach.
________________________________________
* Assumed to be of standard construction
* Ofcom postcode check suggests that ultrafast broadband is available.
* Ofcom postcode check suggests that mobile coverage is GOOD.
Services: We have been informed that all services (Gas, Electric, Water & Drainage) are all connected and functional at the time of listing
Heating: Gas Boiler Central Heating
Known Building Safety Issues: None
Known Restrictions: Unknown
Known Public & Private Rights: As far as the seller is away there are none.
Flood & Coastal Erosion: The flood history of properties in England can be found at (Request link from agent), the long term flood risk for properties in England can be found at (Request link form agent). The plan for tackling coastal erosion can be found at (Request link form agent).
Planning Permission: Whether a local planning permission will affect enjoyment of the property is a subjective decision. You should satisfy yourself that local extensions, new buildings & developments will not affect your enjoyment of the property at the planning portal of the relevant local authority or via a planning search. Please ask if you would like any help with this?
Accessibility: Hopefully you can see the accessibility from the phots and floorplan but if you still have any questions regarding accessibilities or adaptations, please contact us.
Mining: Britain has been actively mined since 2700BCE. Limited information is known about prehistoric & historic mines but Norfolk is known to contain a number of historic mines, especially chalk mines. No map exists of the location of these mines but limited information about the known mines can be found at (Request link from agent).
MPH Sales endeavour to present all information about the property as a true likeness. However, we recommend that any purchaser checks and verifies this information for accuracy. All measurements are given for guidance and are subject to measured survey.
- COUNCIL TAXA payment made to your local authority in order to pay for local services like schools, libraries, and refuse collection. The amount you pay depends on the value of the property.Read more about council Tax in our glossary page.
- Ask agent
- PARKINGDetails of how and where vehicles can be parked, and any associated costs.Read more about parking in our glossary page.
- Driveway,Off street
- GARDENA property has access to an outdoor space, which could be private or shared.
- Patio,Enclosed garden,Rear garden
- ACCESSIBILITYHow a property has been adapted to meet the needs of vulnerable or disabled individuals.Read more about accessibility in our glossary page.
- Ask agent
Lavengro Road
Add an important place to see how long it'd take to get there from our property listings.
__mins driving to your place
Get an instant, personalised result:
- Show sellers you’re serious
- Secure viewings faster with agents
- No impact on your credit score
Your mortgage
Notes
Staying secure when looking for property
Ensure you're up to date with our latest advice on how to avoid fraud or scams when looking for property online.
Visit our security centre to find out moreDisclaimer - Property reference MPHS0087. The information displayed about this property comprises a property advertisement. Rightmove.co.uk makes no warranty as to the accuracy or completeness of the advertisement or any linked or associated information, and Rightmove has no control over the content. This property advertisement does not constitute property particulars. The information is provided and maintained by MPH Sales, Aylsham. Please contact the selling agent or developer directly to obtain any information which may be available under the terms of The Energy Performance of Buildings (Certificates and Inspections) (England and Wales) Regulations 2007 or the Home Report if in relation to a residential property in Scotland.
*This is the average speed from the provider with the fastest broadband package available at this postcode. The average speed displayed is based on the download speeds of at least 50% of customers at peak time (8pm to 10pm). Fibre/cable services at the postcode are subject to availability and may differ between properties within a postcode. Speeds can be affected by a range of technical and environmental factors. The speed at the property may be lower than that listed above. You can check the estimated speed and confirm availability to a property prior to purchasing on the broadband provider's website. Providers may increase charges. The information is provided and maintained by Decision Technologies Limited. **This is indicative only and based on a 2-person household with multiple devices and simultaneous usage. Broadband performance is affected by multiple factors including number of occupants and devices, simultaneous usage, router range etc. For more information speak to your broadband provider.
Map data ©OpenStreetMap contributors.




