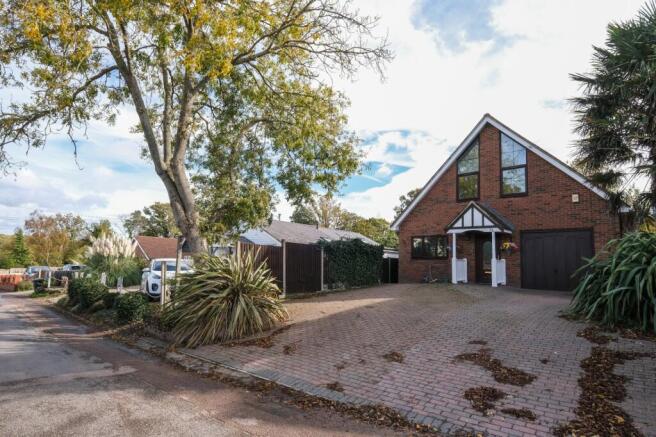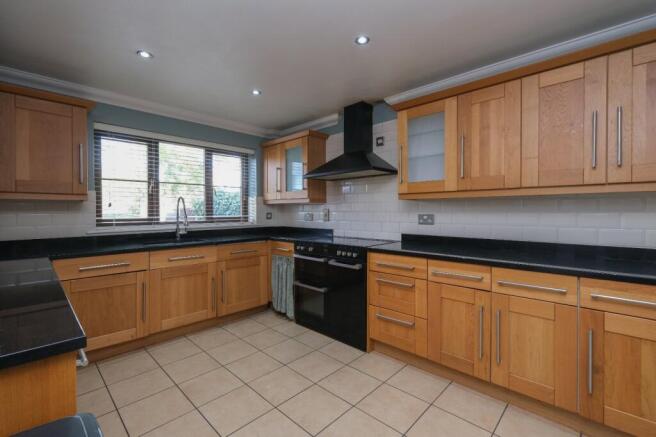Dargate Road, Whitstable, CT5

- PROPERTY TYPE
Detached
- BEDROOMS
4
- BATHROOMS
2
- SIZE
1,421 sq ft
132 sq m
- TENUREDescribes how you own a property. There are different types of tenure - freehold, leasehold, and commonhold.Read more about tenure in our glossary page.
Freehold
Key features
- Impressive detached family home on sought-after Dargate Road, Whitstable
- Generous plot with large driveway and off-road parking
- Bright entrance hallway leading to multiple reception rooms
- Spacious lounge with sliding doors to the garden
- Well-appointed kitchen with separate dining and utility areas
- Five bedrooms including principal suite with en-suite
- Modern family bathroom
- Expansive rear garden with lawn, patio and countryside views
- Peaceful semi-rural location with excellent transport links
- Huge potential to extend or adapt to suit individual needs
Description
Inside, the ground floor opens into a bright and spacious entrance hallway which in turn leads to an expansive lounge and three inviting reception areas ideal for family life and entertaining. Large windows and sliding doors connect the living spaces with the garden, flooding the home with natural light and creating a seamless flow between indoor and outdoor zones. The well-appointed kitchen/dining/utility areas provide excellent functionality for both everyday living and social gatherings.
Upstairs you will find five bedrooms, including a principal suite with en-suite facilities, plus a separate family bathroom. The first floor landing offers access to all bedrooms and demonstrates the scale and flexibility of the accommodation on offer.
Externally the rear garden is a standout feature offering privacy, tranquillity and abundant scope for outdoor enjoyment. The nearly enclosed garden is beautifully laid out, featuring a mix of lawn, patio/decking, and wonderful views over surrounding countryside, creating a calm and relaxing environment. With such a generous plot the property offers great potential for expansion, conversion or simply to enjoy spacious family living.
Positioned in the heart of this semi-rural setting, the home enjoys an enviable location: a short drive or cycle brings you to Whitstable’s vibrant town centre, harbour and seaside, while easy access to the A299 and rail links ensure excellent connectivity. Schools, shops and amenities are all nearby, making this an ideal choice for those seeking both tranquillity and convenience.
In summary, this is a substantial, versatile and beautifully maintained family residence on a generous plot offering tremendous lifestyle opportunities in one of Whitstable’s most desirable locations. Early viewing is highly recommended to appreciate everything this property has to offer.
Identification Checks
These details are yet to be approved by the vendor. Identification checks Should a purchaser(s) have an offer accepted on a property marketed by Miles & Barr, they will need to undertake an identification check. This is done to meet our obligation under Anti Money Laundering Regulations (AML) and is a legal requirement. We use a specialist third party service to verify your identity. The cost of these checks is £60 inc. VAT per purchase, which is paid in advance, when an offer is agreed and prior to a sales memorandum being issued. This charge is non-refundable under any circumstances.
Location
The popular seaside town of Whitstable is situated on the stunning North Kent coast, 7 miles north of the historical city of Canterbury and less than 60 miles from central London. With its quaint alley ways, colourful high street and peaceful shingle beaches this town has a lot to offer both residents and holiday makers. For entertainment there are excellent water sport facilities, plenty of art galleries, and a wealth of independently run restaurants, boutiques and cafes to enjoy along the vibrant high street. The Crab and Winkle Way, one of the earliest passenger railways and the first ever steam-powered railway in the world, follows the disused railway line between Canterbury and Whitstable, and is now a popular walking and cycle route through woods and countryside. Road links via the A299 Thanet Way give easy access to the M2 for travel to London and beyond. Whitstable also has a main line train station providing fast and frequent links into London Victoria (1hr 30 mins) and London St Pancras (1hr 11mins).
Office
Kitchen
9' 11" x 18' 2"
Utility Room
6' 11" x 5' 5"
Wc
3' 1" x 5' 5"
Lounge
18' 1" x 14' 0"
Conservatory
10' 8" x 18' 8"
Bedroom
12' 4" x 15' 6"
Ensuite
8' 7" x 8' 4"
Bedroom
7' 10" x 11' 10"
Bedroom
10' 6" x 8' 10"
Bedroom
11' 4" x 8' 11"
Brochures
Particulars- COUNCIL TAXA payment made to your local authority in order to pay for local services like schools, libraries, and refuse collection. The amount you pay depends on the value of the property.Read more about council Tax in our glossary page.
- Band: E
- PARKINGDetails of how and where vehicles can be parked, and any associated costs.Read more about parking in our glossary page.
- Garage,Driveway,Off street
- GARDENA property has access to an outdoor space, which could be private or shared.
- Yes
- ACCESSIBILITYHow a property has been adapted to meet the needs of vulnerable or disabled individuals.Read more about accessibility in our glossary page.
- Ask agent
Dargate Road, Whitstable, CT5
Add an important place to see how long it'd take to get there from our property listings.
__mins driving to your place
Get an instant, personalised result:
- Show sellers you’re serious
- Secure viewings faster with agents
- No impact on your credit score
Your mortgage
Notes
Staying secure when looking for property
Ensure you're up to date with our latest advice on how to avoid fraud or scams when looking for property online.
Visit our security centre to find out moreDisclaimer - Property reference MWS230810. The information displayed about this property comprises a property advertisement. Rightmove.co.uk makes no warranty as to the accuracy or completeness of the advertisement or any linked or associated information, and Rightmove has no control over the content. This property advertisement does not constitute property particulars. The information is provided and maintained by Miles & Barr, Whitstable. Please contact the selling agent or developer directly to obtain any information which may be available under the terms of The Energy Performance of Buildings (Certificates and Inspections) (England and Wales) Regulations 2007 or the Home Report if in relation to a residential property in Scotland.
*This is the average speed from the provider with the fastest broadband package available at this postcode. The average speed displayed is based on the download speeds of at least 50% of customers at peak time (8pm to 10pm). Fibre/cable services at the postcode are subject to availability and may differ between properties within a postcode. Speeds can be affected by a range of technical and environmental factors. The speed at the property may be lower than that listed above. You can check the estimated speed and confirm availability to a property prior to purchasing on the broadband provider's website. Providers may increase charges. The information is provided and maintained by Decision Technologies Limited. **This is indicative only and based on a 2-person household with multiple devices and simultaneous usage. Broadband performance is affected by multiple factors including number of occupants and devices, simultaneous usage, router range etc. For more information speak to your broadband provider.
Map data ©OpenStreetMap contributors.




