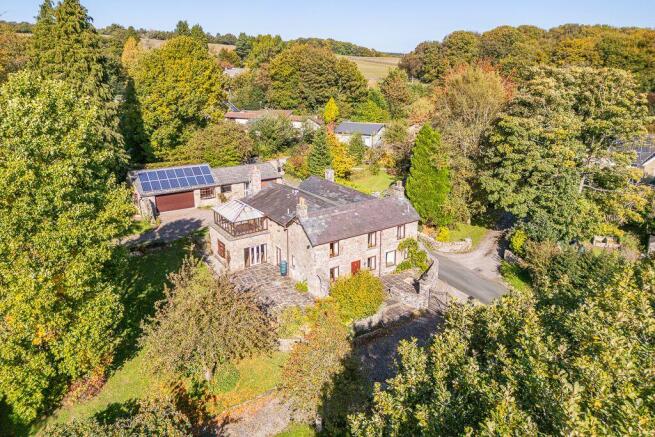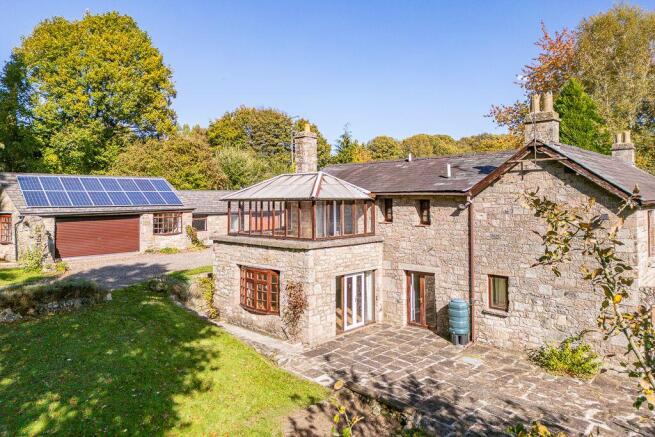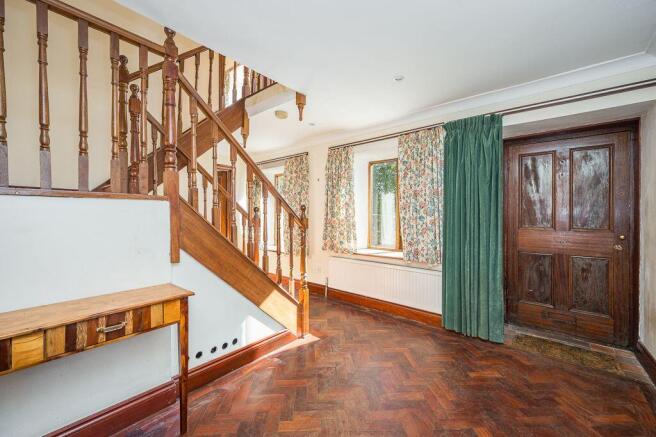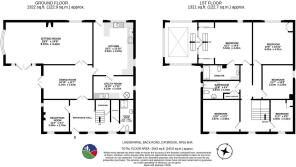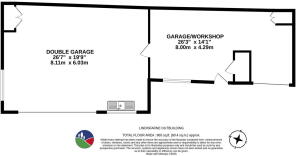Back Road, Catbrook, Chepstow

- PROPERTY TYPE
Detached
- BEDROOMS
5
- BATHROOMS
3
- SIZE
Ask agent
- TENUREDescribes how you own a property. There are different types of tenure - freehold, leasehold, and commonhold.Read more about tenure in our glossary page.
Freehold
Key features
- Five bedroom detached country home
- Three reception rooms
- Wealth of character and original features
- Set within over half an acre of landscaped grounds
- Located in the sought-after village of Catbrook
- Gated entrances with ample parking for several vehicles
- Detached garage and workshop with solar panels
- No onward chain
- Surrounded by open countryside yet boasting fantastic links to the larger centres of Newport / Cardiff / Bristol and London
- EPC D
Description
The Property
Lindisfarne is a delightful stone-built home set within a generous half-acre plot in a highly sought-after village location. Upon entering you are welcomed by a spacious entrance hallway providing access to the ground floor accommodation and staircase to the first floor. Parquet flooring extends throughout the ground floor, adding a sense of warmth and character to the home.
From the hallway, there is a convenient downstairs shower room and a front aspect reception room featuring a fireplace — ideal as a study or playroom. Double doors lead from the hallway into a generous dining room with French doors opening onto an expansive sun terrace.
Continuing from the dining room, further double doors open into a large living room with a bowed side window, rear windows and French doors with matching side panels to the front, also leading out to the terrace. A feature wood burner set on a stone hearth adds character and a welcoming focal point to this inviting space.
The kitchen, also accessed from the dining room, enjoys dual-aspect windows overlooking the side and rear gardens, along with an external door providing access to the rear garden and detached workshop. It is fitted with a range of wooden base units, with space and plumbing for a dishwasher, an Aga, and a matching electric cooker with four rings and a concealed extractor fan above. A door from the kitchen leads to a useful utility room, complete with an additional sink and base units.
To the first floor, the landing leads to five well-appointed bedrooms. The spacious principal bedroom suite features a rear facing window, French doors opening to the garden room, fitted wardrobes and an en-suite bathroom. There are three further generously sized double bedrooms, each offering pleasant views across the mature gardens and plenty of space for freestanding furniture. The fifth bedroom, a comfortable single, could serve equally well as a nursery, dressing room, or home office depending on individual needs. A family bathroom completes the accommodation on this floor.
Outside
The formal approach to the property is via a front gated driveway, flanked by stone pillars, which opens onto a generous gravelled parking and turning area providing ample space for multiple vehicles. The grounds extend to approximately 0.58 acres and include a beautifully maintained, level lawn bordered by richly planted herbaceous beds bursting with flowers and foliage. A mature orchard with a variety of established fruit trees adds further charm.
Adjacent to the kitchen is a spacious paved sun terrace, perfect for alfresco dining and entertaining while enjoying the delightful garden views and tranquil setting. To the rear, an additional gravelled area provides further parking and access to a detached garage/workshop, offering excellent potential for conversion into an annexe, subject to the necessary planning permissions.
Key Information
Services: Mains water and electricity. Oil-fired central heating, solar panels and private drainage (septic tank).
Tenure: Freehold
Wayleaves, Easements and Rights of Way: The property is offered with all existing wayleaves, easements and all public and private rights of way and other such rights, whether these are specifically referred to in these particulars or not.
Fixtures and Fittings: Only those items specifically mentioned in these particulars will be included in the sale, the remainder are excluded from the sale, however, may be available by separate negotiation.
Council Tax Band: G
Local Authority: Monmouthshire County Council.
Viewings: Strictly by appointment with the selling agents
Brochures
Brochure 1- COUNCIL TAXA payment made to your local authority in order to pay for local services like schools, libraries, and refuse collection. The amount you pay depends on the value of the property.Read more about council Tax in our glossary page.
- Ask agent
- PARKINGDetails of how and where vehicles can be parked, and any associated costs.Read more about parking in our glossary page.
- Yes
- GARDENA property has access to an outdoor space, which could be private or shared.
- Yes
- ACCESSIBILITYHow a property has been adapted to meet the needs of vulnerable or disabled individuals.Read more about accessibility in our glossary page.
- Ask agent
Back Road, Catbrook, Chepstow
Add an important place to see how long it'd take to get there from our property listings.
__mins driving to your place
Get an instant, personalised result:
- Show sellers you’re serious
- Secure viewings faster with agents
- No impact on your credit score
Your mortgage
Notes
Staying secure when looking for property
Ensure you're up to date with our latest advice on how to avoid fraud or scams when looking for property online.
Visit our security centre to find out moreDisclaimer - Property reference S1480397. The information displayed about this property comprises a property advertisement. Rightmove.co.uk makes no warranty as to the accuracy or completeness of the advertisement or any linked or associated information, and Rightmove has no control over the content. This property advertisement does not constitute property particulars. The information is provided and maintained by Powells, Monmouth. Please contact the selling agent or developer directly to obtain any information which may be available under the terms of The Energy Performance of Buildings (Certificates and Inspections) (England and Wales) Regulations 2007 or the Home Report if in relation to a residential property in Scotland.
*This is the average speed from the provider with the fastest broadband package available at this postcode. The average speed displayed is based on the download speeds of at least 50% of customers at peak time (8pm to 10pm). Fibre/cable services at the postcode are subject to availability and may differ between properties within a postcode. Speeds can be affected by a range of technical and environmental factors. The speed at the property may be lower than that listed above. You can check the estimated speed and confirm availability to a property prior to purchasing on the broadband provider's website. Providers may increase charges. The information is provided and maintained by Decision Technologies Limited. **This is indicative only and based on a 2-person household with multiple devices and simultaneous usage. Broadband performance is affected by multiple factors including number of occupants and devices, simultaneous usage, router range etc. For more information speak to your broadband provider.
Map data ©OpenStreetMap contributors.
