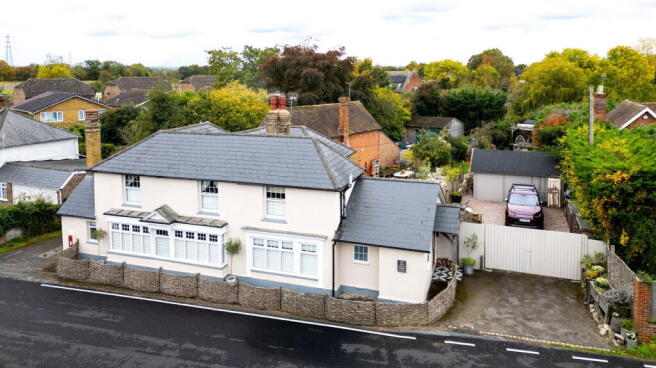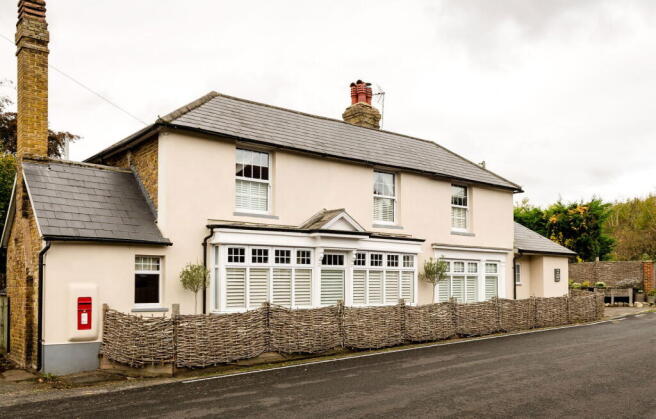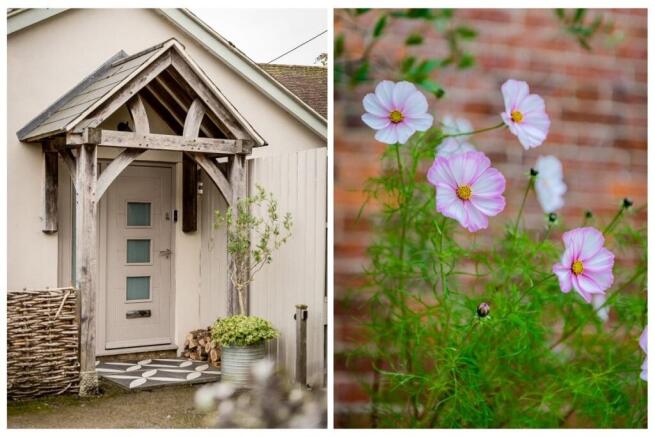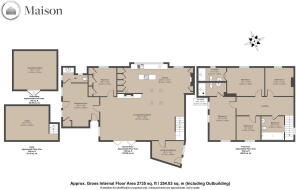Hunton Road, Chainhurst, Tonbridge, TN12 9SL

- PROPERTY TYPE
Detached
- BEDROOMS
4
- BATHROOMS
3
- SIZE
2,735 sq ft
254 sq m
- TENUREDescribes how you own a property. There are different types of tenure - freehold, leasehold, and commonhold.Read more about tenure in our glossary page.
Freehold
Description
A Rare Blend of Heritage and Luxury in the Heart of the Kentish Countryside.
Tucked away in the rolling green landscapes of Kent, this exquisite four-bedroom residence is a masterclass in blending historic character with contemporary luxury. Originally dating back to 1750, this former inn has been extensively renovated to create a spectacular family home that honours its heritage while delivering every modern comfort. From the moment you arrive, the striking Georgian façade—complete with modern sash windows—offers exceptional curb appeal, setting the tone for what lies within. Step through the front door, and you'll be greeted by original exposed beams, engineered oak flooring, and thoughtfully reconfigured interiors that deliver both space and style.
The ground floor has been intelligently remodelled to offer a flowing, open-plan layout that perfectly balances function with form. At its heart, the expansive kitchen/living/dining space is a true showstopper—zoned for lounging, dining, and entertaining, with bi-fold doors that open seamlessly onto the patio and landscaped garden beyond. Whether it's summer BBQs or quiet mornings with coffee, the transition from inside to outside is effortless. The bespoke kitchen is a chef’s dream, boasting luxury units, a Samsung American-style fridge freezer, Siemens induction hob, SMEG ovens and microwave oven. A stylish breakfast bar and feature sink with designer taps complete the look. Elsewhere on the ground floor, you’ll find a versatile second sitting room—ideal as an intimate snug, guest room, or home cinema—as well as a playroom with integrated, bespoke storage, a cloakroom, and a separate utility lobby for day-to-day convenience.
Upstairs, the home continues to impress with four generously sized double bedrooms, including two en-suites and a luxurious family bathroom. The master suite is a serene retreat, offering garden views and a beautifully appointed en-suite shower room. Every bedroom has been redecorated with fresh attention to detail, offering tranquil, private sanctuaries away from the lively heart of the home. Outside, the large, mature rear garden is a private oasis—unoverlooked and thoughtfully designed with a sunken trampoline, and a synthetic grass play area perfect for children. A raised deck at the rear provides a more secluded spot to enjoy evening sun or weekend relaxation. A detached home office/gym, secure gated driveway, and parking for multiple vehicles further enhance the functionality of this exceptional property.
Location Guide:
Nestled in the heart of the Kentish countryside, the pretty hamlet of Chainhurst offers the perfect balance between rural tranquillity and modern convenience. Designated as an Area of Outstanding Natural Beauty, this idyllic setting is surrounded by open fields, orchards, and picturesque walks—making it a haven for nature lovers, outdoor enthusiasts, and those seeking a slower pace of life. Just a short drive away lies the vibrant village of Marden, a thriving local hub with a fantastic selection of everyday amenities. Here, you’ll find an excellent butcher and baker, a chemist, several convenience stores, a post office, 2 gyms and an outstanding doctors surgery. The village also boasts popular pubs, a variety of restaurants—including well-reviewed Indian cuisine—and a growing community spirit.
For commuters, Marden’s mainline train station provides fast and direct services into central London, with journey times of around one hour, making it an ideal location for those balancing country living with city work. Chainhurst and its surrounding area also cater well to families, with a wide range of educational options. Local primary schools are well regarded, while grammar schools in Tunbridge Wells and Maidstone are within easy reach. There is also access to top-tier independent schools, including Tonbridge School and Bethany School, making it a great choice for families at all stages. The wider community offers numerous sports clubs, recreational activities, and social groups, creating a friendly and inclusive atmosphere for residents of all ages.
Brochures
Full Details- COUNCIL TAXA payment made to your local authority in order to pay for local services like schools, libraries, and refuse collection. The amount you pay depends on the value of the property.Read more about council Tax in our glossary page.
- Ask agent
- PARKINGDetails of how and where vehicles can be parked, and any associated costs.Read more about parking in our glossary page.
- Garage,Driveway
- GARDENA property has access to an outdoor space, which could be private or shared.
- Patio,Private garden
- ACCESSIBILITYHow a property has been adapted to meet the needs of vulnerable or disabled individuals.Read more about accessibility in our glossary page.
- Ask agent
Energy performance certificate - ask agent
Hunton Road, Chainhurst, Tonbridge, TN12 9SL
Add an important place to see how long it'd take to get there from our property listings.
__mins driving to your place
Get an instant, personalised result:
- Show sellers you’re serious
- Secure viewings faster with agents
- No impact on your credit score
About Maison, Covering Kent / Surrey
LIME TREE WORK SHOP 9a & 11 Lime Tree Walk Sevenoaks Kent TN13 1YH

Your mortgage
Notes
Staying secure when looking for property
Ensure you're up to date with our latest advice on how to avoid fraud or scams when looking for property online.
Visit our security centre to find out moreDisclaimer - Property reference S1480435. The information displayed about this property comprises a property advertisement. Rightmove.co.uk makes no warranty as to the accuracy or completeness of the advertisement or any linked or associated information, and Rightmove has no control over the content. This property advertisement does not constitute property particulars. The information is provided and maintained by Maison, Covering Kent / Surrey. Please contact the selling agent or developer directly to obtain any information which may be available under the terms of The Energy Performance of Buildings (Certificates and Inspections) (England and Wales) Regulations 2007 or the Home Report if in relation to a residential property in Scotland.
*This is the average speed from the provider with the fastest broadband package available at this postcode. The average speed displayed is based on the download speeds of at least 50% of customers at peak time (8pm to 10pm). Fibre/cable services at the postcode are subject to availability and may differ between properties within a postcode. Speeds can be affected by a range of technical and environmental factors. The speed at the property may be lower than that listed above. You can check the estimated speed and confirm availability to a property prior to purchasing on the broadband provider's website. Providers may increase charges. The information is provided and maintained by Decision Technologies Limited. **This is indicative only and based on a 2-person household with multiple devices and simultaneous usage. Broadband performance is affected by multiple factors including number of occupants and devices, simultaneous usage, router range etc. For more information speak to your broadband provider.
Map data ©OpenStreetMap contributors.




