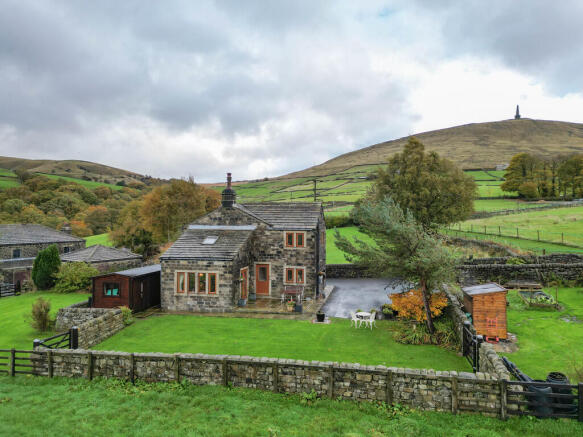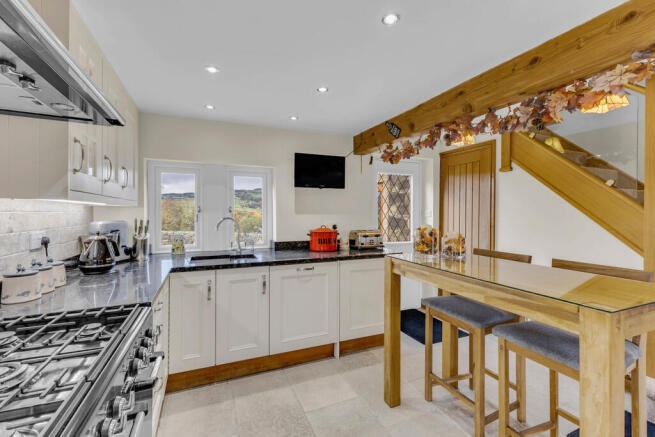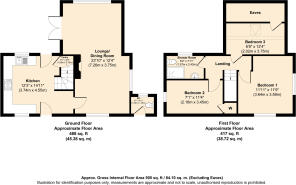The Wash House, Stoodley Lane, Todmorden

- PROPERTY TYPE
Detached
- BEDROOMS
3
- BATHROOMS
1
- SIZE
905 sq ft
84 sq m
- TENUREDescribes how you own a property. There are different types of tenure - freehold, leasehold, and commonhold.Read more about tenure in our glossary page.
Freehold
Key features
- Detached Cottage
- Large Gardens & 0.5 Acres of Land
- Ample Off Road Parking
- No Chain
- Panoramic Views of Todmorden
- Beautifully Presented Throughout
- Planning Permission Granted for Extension (lapsed)
- Character Features
- Outside WC
- Private EV Charging Point
Description
An exceptional detached cottage situated in a desirable location, tucked away from the town yet just a short drive from local amenities. This unique and fabulous home boasts private, well-maintained gardens, land (two paddocks), gas central heating, mains water and ample off-road parking with EV charging point, making it truly remarkable. With character features throughout and beautifully presented interiors, the property offers endless possibilities, making it a rare and highly sought-after purchase.
Offered to market chain free.
Ground Floor:
Upon entering the property through the front door, you are greeted by the beautifully presented kitchen/diner.
Kitchen/Diner:
The kitchen beautifully combines modern style with charming character features. This well-equipped, high-quality space includes SMEG appliances, an integrated dishwasher, and polished granite worktop space-making it both practical and elegant. Dual-aspect windows offer delightful views of the large garden and surrounding countryside, flooding the room with natural light. Stone flag flooring and wooden accents add a warm, cottage-style feel while meeting modern living standards. The Neville Johnson glass banister serves as a stunning standout feature, adding a touch of sophistication to the space. An added benefit is the handy pantry located beneath the stairs, providing extra storage and convenience.
Living Room/Dining:
The living and dining area is a spacious and inviting room that complements the kitchen perfectly, blending modern design with charming character features. At its heart is an elegant, large stone-built fireplace housing a multi-fuel log burner, adding warmth and comfort to the space. The living area provides the ideal spot to sit and relax, with natural light and stunning views streaming through the four mullioned windows. The dining area comfortably accommodates a large dining table and chairs-perfect for family life or entertaining guests. Patio doors offer direct access to the garden, creating a seamless indoor-outdoor flow.
External:
At the front of the home, there is a Yorkshire stone flagged patio, a large lawn, and ample parking for vehicles with EV charging point. To the left, a fenced and gated paddock while to the right a larger fenced and gated paddock suitable for keeping a variety of animals. To the side is a garden with herbaceous border leading to the greenhouse with a seating area perfect for enjoying your morning coffee.
A 14 foot by 8 foot log cabin with electricity and lighting providing ample storage for garden furniture/equipment which could also be adapted to a home office. While the addition of an outdoor toilet adds extra convenience when spending time outside.
The property offers an impressive outdoor lifestyle not overlooked by any neighbouring properties proving stunning views in every direction. Benefitting a southern aspect ensuring sunshine all day and glorious sunsets. The extensive landscaped grounds offer endless possibilities for prospective buyers, whether you wish to keep animals, grow vegetables, indulge in gardening, or simply enjoy an idyllic family setting. Please note, there are no rights of way or public footpaths through the garden boundaries, providing total privacy.
First Floor:
Bedroom 1:
The master bedroom features a dual aspect with mullion windows, creating a charming cottage feel and flooding the room with natural light. The spectacular views add to the room's appeal. It comfortably accommodates a double bed and additional furniture while still maintaining plenty of floor space. Decorated in neutral tones, this room is a perfect retreat.
Bedroom 2:
Bedroom 2 is another spacious double, featuring a built-in wardrobe for convenient storage. Decorated in neutral tones, the room enjoys picturesque views, creating a bright and inviting space.
Bedroom 3:
Bedroom 3 is the smallest of the three rooms and would comfortably accommodate a single bed, serve as a child's room, or function as a home office. The room benefits from eaves storage and a Velux window. Please note that the current owners previously had planning permission to extend this room into a double bedroom with a Juliet balcony. Although the planning has now lapsed, it is likely that approval could be obtained again for prospective buyers wishing to expand the space.
Shower Room:
The shower room is an elegant and luxurious space, featuring a walk-in shower with a glass screen, a toilet, and a sink. The black-and-white tiled surround is complemented by tiled flooring, creating a stylish and contemporary finish.
Hansons Opinion:
Hansons acknowledge The Wash House as a truly remarkable property, offering endless possibilities with its extensive outdoor space and timeless elegance and character throughout the interior. This is a rare opportunity not to be missed. We are proud to market this exceptional home, and we strongly recommend a viewing, as the photographs do not fully capture its beauty.
Directions:
From Todmorden Central Roundabout continue on Halifax Road for approximately 1.6 miles. Turn Right onto Shaw Wood Road for approximately 0.4 miles. Turn Left onto Lee Bottom Road for approximately 0.6 miles. Turn Left onto Stoodley Lane (There is a no entry sign because it's a private road but turn down onto this road). Then take your next Left, through the gate posts, follow the road round the rear of the Coach House and the Cottage is straight ahead.
- COUNCIL TAXA payment made to your local authority in order to pay for local services like schools, libraries, and refuse collection. The amount you pay depends on the value of the property.Read more about council Tax in our glossary page.
- Band: D
- PARKINGDetails of how and where vehicles can be parked, and any associated costs.Read more about parking in our glossary page.
- Off street,EV charging
- GARDENA property has access to an outdoor space, which could be private or shared.
- Yes
- ACCESSIBILITYHow a property has been adapted to meet the needs of vulnerable or disabled individuals.Read more about accessibility in our glossary page.
- Ask agent
The Wash House, Stoodley Lane, Todmorden
Add an important place to see how long it'd take to get there from our property listings.
__mins driving to your place
Get an instant, personalised result:
- Show sellers you’re serious
- Secure viewings faster with agents
- No impact on your credit score
Your mortgage
Notes
Staying secure when looking for property
Ensure you're up to date with our latest advice on how to avoid fraud or scams when looking for property online.
Visit our security centre to find out moreDisclaimer - Property reference 103653000334. The information displayed about this property comprises a property advertisement. Rightmove.co.uk makes no warranty as to the accuracy or completeness of the advertisement or any linked or associated information, and Rightmove has no control over the content. This property advertisement does not constitute property particulars. The information is provided and maintained by Hansons Property, Todmorden. Please contact the selling agent or developer directly to obtain any information which may be available under the terms of The Energy Performance of Buildings (Certificates and Inspections) (England and Wales) Regulations 2007 or the Home Report if in relation to a residential property in Scotland.
*This is the average speed from the provider with the fastest broadband package available at this postcode. The average speed displayed is based on the download speeds of at least 50% of customers at peak time (8pm to 10pm). Fibre/cable services at the postcode are subject to availability and may differ between properties within a postcode. Speeds can be affected by a range of technical and environmental factors. The speed at the property may be lower than that listed above. You can check the estimated speed and confirm availability to a property prior to purchasing on the broadband provider's website. Providers may increase charges. The information is provided and maintained by Decision Technologies Limited. **This is indicative only and based on a 2-person household with multiple devices and simultaneous usage. Broadband performance is affected by multiple factors including number of occupants and devices, simultaneous usage, router range etc. For more information speak to your broadband provider.
Map data ©OpenStreetMap contributors.





