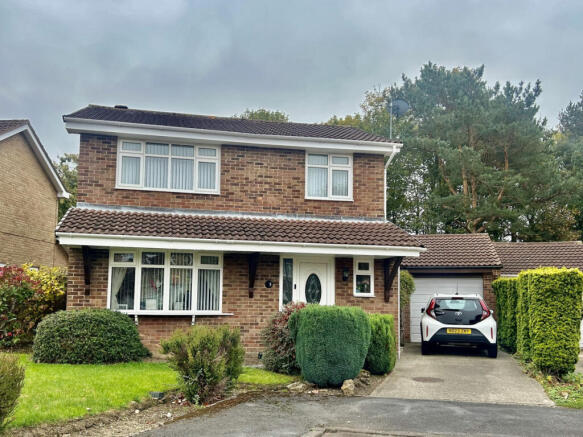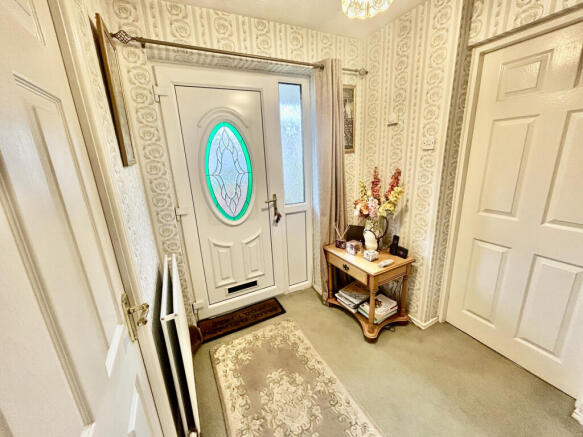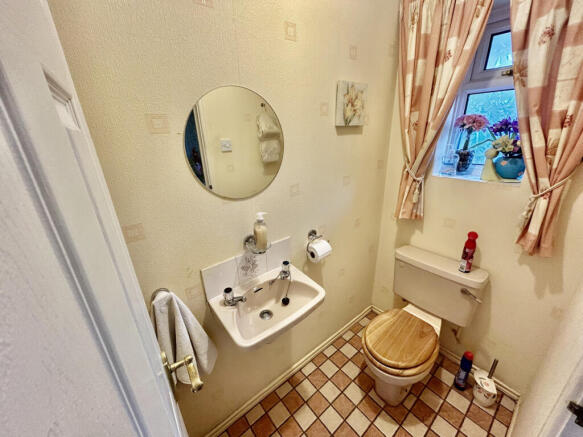Rothley, Washington, NE38

- PROPERTY TYPE
Detached
- BEDROOMS
4
- BATHROOMS
1
- SIZE
Ask agent
- TENUREDescribes how you own a property. There are different types of tenure - freehold, leasehold, and commonhold.Read more about tenure in our glossary page.
Freehold
Key features
- 4 Well-Portioned Bedrooms
- 2 Spacious Reception Rooms
- Family Bathroom Plus Ground Floor WC
- Extensive Rear Garden
- Driveway and Garage
- Quiet Cul-de-Sac
- Desirable Area
Description
Whether you're a growing family looking to settle down or a first-time buyer seeking space and potential, this property is a must-see.
Key Features:
Four well-proportioned bedrooms
Two spacious reception rooms
Potential to create a modern open-plan kitchen/dining space
Family bathroom plus ground floor WC
Front and extensive rear gardens – ideal for families or keen gardeners
Driveway and garage for off-street parking
In need of cosmetic modernisation – perfect for adding value
Quiet cul-de-sac location in a well-regarded area of Washington
Double glazing & gas central heating
This Home would be ideal for Families wanting space to grow and improve a home over time. DIY enthusiasts or First-time buyers seeking good value in a desirable location.
Local Amenities & Area Highlights:
Excellent access to A1(M) and A1231 for commuting to Newcastle, Sunderland, and Durham.
Close to highly-rated schools and nurseries. A short drive to The Galleries Shopping Centre for retail, banks, restaurants, and supermarkets
Surrounded by local parks, green spaces, and cycle routes
Within easy reach of Washington Village, offering pubs, cafes, and local heritage
Don’t miss your chance to transform this well-located property into a beautiful family home. With strong potential and space to match, this is an exciting opportunity in a location where homes rarely become available.
Entrance Hall
1.78 x 2.01
UPVC door leading to entrance hallway with radiator and doors leading to lounge, downstairs WC, kitchen and stairs to first floor landing.
Lounge
4.51 x 3.42
Double glazed bay window to front with radiator and electric fire with decorative surround and open plan archway leading to dining area.
Dining Room
3.43 x 2.83
Double glazed patio doors leading on to rear garden, radiator and door leading to kitchen.
Kitchen
5.56 x 2.92
Spacious kitchen with double glazed windows to rear and side, a range of wall and base units, 1.5 sink unit, double electric oven and gas hob. Understairs storage cupboard, plumbed for dishwasher and UPVC door leading to rear garden.
First Floor Landing
First floor landing with loft access and doors leading to Master Bedroom, Bedroom 2, 3 and 4 and Family Bathroom.
Master Bedroom
3.80 x 3.04
Double glazed window to front, radiator and built in wardrobes.
Bedroom 2
2.97 x 2.22
Double glazed window to rear, radiator and fitted wardrobes.
Bedroom 3
2.23 x 2.21
Double glazed window to rear, radiator and built in units.
Bedroom 4
2.00 x 3.69
Double glazed window to front, radiator and built in wardrobes.
Family Bathroom
1.93 x 1.97
Double glazed window to rear, bath with electric shower over, WC, wash hand basin and radiator.
Externally
Externally there is a small well kept garden to the front, driveway leading to single garage and to the rear there is a envious large well kept garden plot with patio and lawned area and garden shed.
Disclaimer 1
Identification Requirements
In line with current anti-money laundering legislation, prospective purchasers may be required to provide proof of identity at a later stage. We kindly ask for your cooperation to avoid any unnecessary delays in the transaction process.
General Note
We aim to ensure that the property details provided are fair, clear and as accurate as possible. However, they are intended only as a general guide. If there is any aspect that is particularly important to you, please get in touch with us for clarification—especially if you're planning to travel a significant distance to view the property.
Disclaimer 2
Measurements
All measurements given are intended for general guidance and should not be relied upon as exact. Please verify any critical dimensions independently before making decisions based on them.
Services and Appliances
We have not carried out tests on any of the services, systems, or appliances within the property. Buyers are therefore strongly encouraged to arrange for their own inspections or reports before proceeding with an offer.
Disclaimer
These particulars are provided in good faith but do not form part of any offer or contract. All information should be independently verified by the buyer or tenant. Neither the selling agents nor their representatives have authority to make or imply any warranty or representation regarding the property.
- COUNCIL TAXA payment made to your local authority in order to pay for local services like schools, libraries, and refuse collection. The amount you pay depends on the value of the property.Read more about council Tax in our glossary page.
- Band: D
- PARKINGDetails of how and where vehicles can be parked, and any associated costs.Read more about parking in our glossary page.
- Garage,Driveway,Allocated
- GARDENA property has access to an outdoor space, which could be private or shared.
- Yes
- ACCESSIBILITYHow a property has been adapted to meet the needs of vulnerable or disabled individuals.Read more about accessibility in our glossary page.
- Ask agent
Energy performance certificate - ask agent
Rothley, Washington, NE38
Add an important place to see how long it'd take to get there from our property listings.
__mins driving to your place
Get an instant, personalised result:
- Show sellers you’re serious
- Secure viewings faster with agents
- No impact on your credit score
About Keller Williams Plus, Covering Nationwide
Suite 1G, Widford Business Centre, 33 Robjohns Road, Chelmsford, CM1 3AG

Your mortgage
Notes
Staying secure when looking for property
Ensure you're up to date with our latest advice on how to avoid fraud or scams when looking for property online.
Visit our security centre to find out moreDisclaimer - Property reference RX664290. The information displayed about this property comprises a property advertisement. Rightmove.co.uk makes no warranty as to the accuracy or completeness of the advertisement or any linked or associated information, and Rightmove has no control over the content. This property advertisement does not constitute property particulars. The information is provided and maintained by Keller Williams Plus, Covering Nationwide. Please contact the selling agent or developer directly to obtain any information which may be available under the terms of The Energy Performance of Buildings (Certificates and Inspections) (England and Wales) Regulations 2007 or the Home Report if in relation to a residential property in Scotland.
*This is the average speed from the provider with the fastest broadband package available at this postcode. The average speed displayed is based on the download speeds of at least 50% of customers at peak time (8pm to 10pm). Fibre/cable services at the postcode are subject to availability and may differ between properties within a postcode. Speeds can be affected by a range of technical and environmental factors. The speed at the property may be lower than that listed above. You can check the estimated speed and confirm availability to a property prior to purchasing on the broadband provider's website. Providers may increase charges. The information is provided and maintained by Decision Technologies Limited. **This is indicative only and based on a 2-person household with multiple devices and simultaneous usage. Broadband performance is affected by multiple factors including number of occupants and devices, simultaneous usage, router range etc. For more information speak to your broadband provider.
Map data ©OpenStreetMap contributors.



