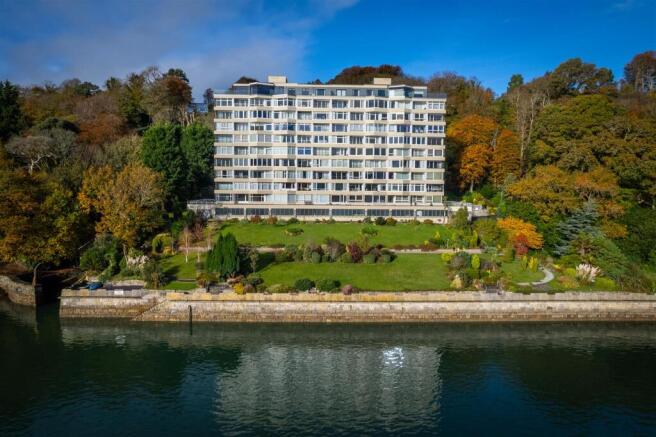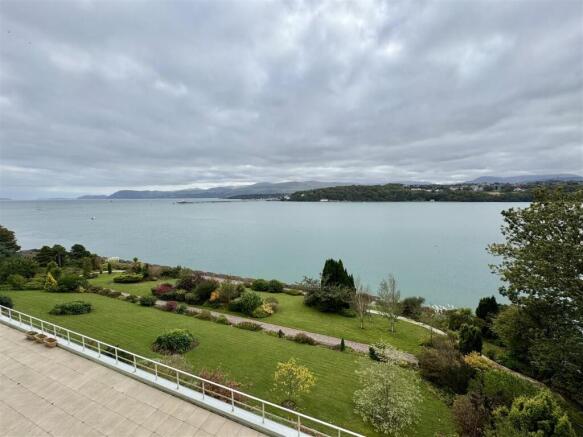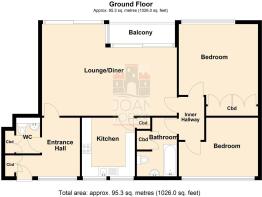Glyn Garth Court, Glyn Garth, Menai Bridge

- PROPERTY TYPE
Apartment
- BEDROOMS
2
- BATHROOMS
1
- SIZE
1,079 sq ft
100 sq m
Description
A sweeping drive off the main road leads to a spacious communal/visitors parking area with the addition of a basement garage with dedicated parking spaces for all residents and convenience of lift facility to each floor.
The managed gardens surround the property with the main garden running adjacent to the Menai Strait, certainly an idyllic place for all residents to enjoy the breath taking views with easy access to seating areas and gated access to the water's edge, ideal for a spot of fishing or sailing etc.
Viewing is highly recommended to fully appreciate the accommodation, unique location and truly stunning views.
Location - Glyn Garth Court is located mid-way between the historic coastal towns of Menai Bridge and Beaumaris on the banks of the beautiful Menai Strait. An array of amenities are available in Menai Bridge, these include numerous shops, eateries, restaurants, pubs as well as a Waitrose supermarket, schools and doctors surgery/pharmacy. The historic town of Beaumaris is a short drive away and the university city of Bangor is approximately 5 miles distant on the mainland. The main A55 expressway allows easy access to the port of Holyhead and the cities of Chester, Liverpool and Manchester. On the recreational front Anglesey is renowned for its scenic coastline with numerous sandy beaches and miles of walking inland and along the coastal path. For those interested in sailing and boating the waters around Anglesey provide impressive cruising with its interesting coastline, and there are several sailing clubs on the island notably the Royal Anglesey Yacht Club in Beaumaris (2 miles) and marinas at Holyhead and Deganwy on the mainland. There are a number of golf courses and shoots nearby, motor racing at Ty Croes and riding stables at Tal-y-Foel.
Communal Entrance - With individual post boxes, access to stairs and lift facility to all floors.
Entrance Hall - 3.05 x 1.99 + recess (10'0" x 6'6" + recess) - Front door opens into the spacious entrance hall having built-in storage cupboards with fitted shelving housing the electricity meter, consumer unit, a large PVC double glazed window and pendant light to ceiling. Door opening into the separate WC and door opening to the spacious Lounge/Dining Room.
Separate Wc - 1.87 x 1.26 (6'1" x 4'1") - Having a fitted WC and pedestal wash hand basin with mixer tap. Built-in storage cupboard, fully tiled walls, large mirror and timber panelling to ceiling with inset downlights.
Open Plan Lounge/Dining Room - 6.98 x 5.05 max (22'10" x 16'6" max) - Having a full length glazed frontage with bay, to frame the truly panoramic view over the Menai Strait all under the backdrop of the Snowdonia mountain ranges. Two wall mounted programable electric heaters, coving to ceiling, mains smoke detector alarm and two chandelier lights. PVC double glazed sliding doors opening to the balcony area. Door to inner hall and door to the kitchen.
Balcony - 3.28 x 1.21 (10'9" x 3'11") - With Terrazzo tiled floor, providing an excellent area to relax and enjoy the sea and mountain views.
Kitchen - 2.95 x 2.76 (9'8" x 9'0") - A modern kitchen with a range of matching base and wall cupboards having 'soft touch' closures to the doors and drawer fronts, a range of integrated appliances including a 'Beko' fridge freezer, a 'Bosch' dishwasher and a 'Beko' built-in fan assisted double electric oven/grill, Black laminated work tops/upstands incorporating a inset single drainer sink with a swan-neck mixer tap. Inset 'Beko' ceramic hob with glass splashback and a canopy filter extractor over. Intercom/automatic main door entry phone system, laminated wood effect floor covering, four bar ceiling downlights and two PVC double glazed windows.
Inner Hallway - 2.52 x 1.33 (8'3" x 4'4") - Pendant light.
Main Bedroom - 4.98 x 4.13 (16'4" x 13'6") - Three large PVC double glazed windows framing the panoramic sea and mountain views. Fitted wardrobes to one wall with hanging rails and fitted shelving. Wall mounted programable electric heater and pendant light.
Bedroom 2 - 4.11 x 3.19 (13'5" x 10'5") - A second double bedroom with three large PVC double glazed windows. Fitted wardrobe, wall mounted electric heater and pendant light.
Bathroom/Wc - 3.06 x 2.04 (10'0" x 6'8") - White modern suite comprising: Dual button flush WC, pedestal wash hand basin with mixer tap and bath with shower screen and 'Mira Excel' shower unit. Electric shaver point, electric towel heater, ceiling light and marble tile effect floor covering. PVC double glazed window. Fitted airing cupboard with timber slatted shelving, lagged hot water cylinder and header tank.
Outside - A private access serving the development gives open guest and owner parking to the rear. The drive continues into the basement garage with designated parking bay for apartment 24. Within the basement garage there is a bin store/recycling room and further store room with designated storage space for each apartment.
The gardens are communal, being maintained as part of the service charges, which provide a most attractive seating area on the shores of the Menai Strait.
Services - Mains water, electricity and draiange. (No gas).
Fibre speed broadband.
Tenure - Leasehold. 999 years from 1966.
Annual Charges - The property is held on the residual of a 999 year leasehold basis from 1966 with a service charge for 2025 of £4,153.42 to cover such items of lift service charge, entry phone system, electric for lifts and other common parts, external insurance of the block, garden maintenance, ground rent and sinking fund. The service charge also includes employment of a janitor and a part time gardener. The building is managed by a property management company.
Each of the 38 Leaseholders benefit from a share in the Freehold (Glyn Garth Court Flats Ltd).
Council Tax Band - Band E.
Energy Performance Rating - Band E.
Brochures
Glyn Garth Court, Glyn Garth, Menai BridgeBrochure- COUNCIL TAXA payment made to your local authority in order to pay for local services like schools, libraries, and refuse collection. The amount you pay depends on the value of the property.Read more about council Tax in our glossary page.
- Band: E
- PARKINGDetails of how and where vehicles can be parked, and any associated costs.Read more about parking in our glossary page.
- Yes
- GARDENA property has access to an outdoor space, which could be private or shared.
- Yes
- ACCESSIBILITYHow a property has been adapted to meet the needs of vulnerable or disabled individuals.Read more about accessibility in our glossary page.
- Ask agent
Glyn Garth Court, Glyn Garth, Menai Bridge
Add an important place to see how long it'd take to get there from our property listings.
__mins driving to your place
Get an instant, personalised result:
- Show sellers you’re serious
- Secure viewings faster with agents
- No impact on your credit score
Your mortgage
Notes
Staying secure when looking for property
Ensure you're up to date with our latest advice on how to avoid fraud or scams when looking for property online.
Visit our security centre to find out moreDisclaimer - Property reference 34258865. The information displayed about this property comprises a property advertisement. Rightmove.co.uk makes no warranty as to the accuracy or completeness of the advertisement or any linked or associated information, and Rightmove has no control over the content. This property advertisement does not constitute property particulars. The information is provided and maintained by Joan Hopkin, Beaumaris. Please contact the selling agent or developer directly to obtain any information which may be available under the terms of The Energy Performance of Buildings (Certificates and Inspections) (England and Wales) Regulations 2007 or the Home Report if in relation to a residential property in Scotland.
*This is the average speed from the provider with the fastest broadband package available at this postcode. The average speed displayed is based on the download speeds of at least 50% of customers at peak time (8pm to 10pm). Fibre/cable services at the postcode are subject to availability and may differ between properties within a postcode. Speeds can be affected by a range of technical and environmental factors. The speed at the property may be lower than that listed above. You can check the estimated speed and confirm availability to a property prior to purchasing on the broadband provider's website. Providers may increase charges. The information is provided and maintained by Decision Technologies Limited. **This is indicative only and based on a 2-person household with multiple devices and simultaneous usage. Broadband performance is affected by multiple factors including number of occupants and devices, simultaneous usage, router range etc. For more information speak to your broadband provider.
Map data ©OpenStreetMap contributors.




