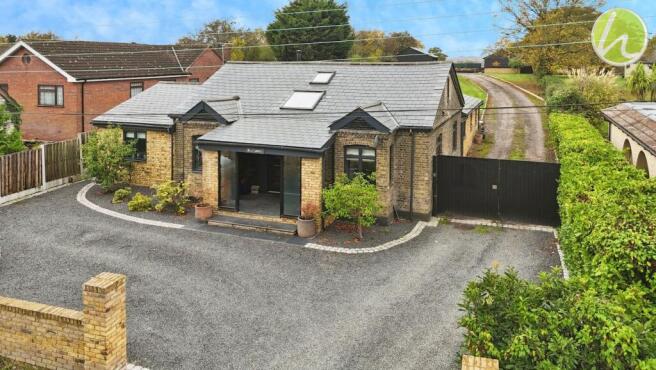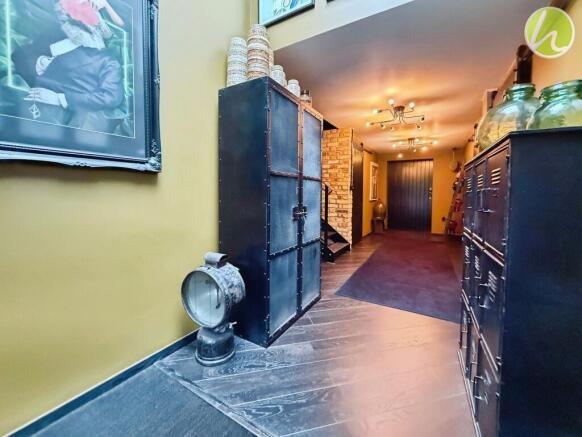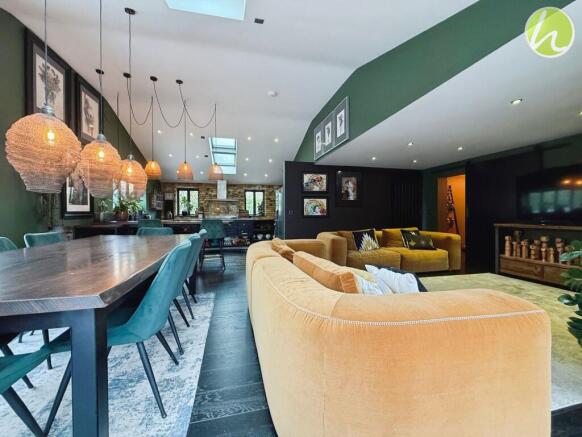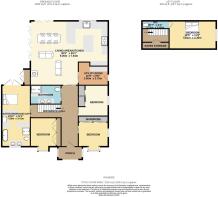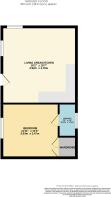
5 bedroom detached house for sale
Inglefield Road, Fobbing, SS17

- PROPERTY TYPE
Detached
- BEDROOMS
5
- BATHROOMS
3
- SIZE
2,153 sq ft
200 sq m
- TENUREDescribes how you own a property. There are different types of tenure - freehold, leasehold, and commonhold.Read more about tenure in our glossary page.
Freehold
Key features
- Stunning Detached Five Bedroom Bungalow - Approximately 1 Acre Plot
- Self Contained Detached Annexe
- Great Size Barn & Workshops
- Spacious Accommodation Throughout
- Ideal Family Layout - Perfect For Multi-Generational Living
- Highly Sought After Fobbing Location
- Stunning Extension - Much Improved Throughout
- High End Fitted Kitchen - Feature Island - Range Cooker
- Integrated Pantry - Separate Spacious Utility Room With Butler Sink
- Vehicular Access Throughout Plot Via Electric Gates
Description
Welcome to a world of refined elegance and unparallelled luxury with this stunning detached five-bedroom home nestled in the highly sought-after Fobbing location. Boasting a majestic 1-acre plot, this property presents itself as a true masterpiece of comfort and sophistication, offering a lifestyle like no other.
From the moment you step inside, you are greeted by the sheer opulence and grandeur of this remarkable property. The spacious accommodation throughout is a harmonious blend of style and functionality, creating an ideal family layout that is perfect for multi-generational living.
The heart of this home is the stunning extension that has transformed the property into a true oasis of tranquillity. Meticulously improved throughout, every detail has been carefully crafted to exude luxury and comfort. The high-end fitted kitchen is a culinary delight, featuring a striking feature island and a professional-grade range cooker that is sure to delight any aspiring chef. The open plan layout of the living room/ kitchen accompanied by the cosy log burner creates the perfect ambience for the whole family to enjoy.
The integrated pantry offers convenience at your fingertips, while the separate spacious utility room, complete with a charming butler sink, adds a touch of charm to this modern abode. Vehicular access throughout the plot is seamless, thanks to the convenience of electric gates that ensure security and privacy for you and your loved ones.
With five generously proportioned bedrooms, this property caters to those who appreciate space and privacy. Each room is a sanctuary in its own right, offering a haven of comfort and relaxation after a long day - not to mention the added bonus of built-in wardrobes allowing for a clutter free life. The self-contained detached annexe provides flexibility and can serve as a private retreat for guests or extended family members.
For those who appreciate craftsmanship and functionality, the great size barn and workshops are a welcoming addition to this already impressive property. Whether you are a hobbyist, a car enthusiast, or simply in need of extra storage space, these versatile outbuildings offer endless possibilities.
Indulge in the bespoke lifestyle that this property offers, where every corner is a testament to meticulous attention to detail and uncompromising quality. The sheer abundance of space and natural light creates an inviting ambience that is both welcoming and serene.
Experience a daily life filled with comfort, convenience, and charm as you make this property your own. From the luxurious fittings to the thoughtful layout, every aspect of this home is designed to enhance your living experience and elevate it to new heights of sophistication.
In conclusion, this stunning detached five-bedroom home is a rare gem that embodies the epitome of luxury living. Immerse yourself in a world of elegance and refinement, where every detail has been carefully considered to provide you with the ultimate in comfort and style. This property is not just a home; it is a lifestyle statement that promises to exceed your every expectation.
EPC Rating: F
Entrance Hallway
7.47m x 5.76m
Living Room/ Kitchen/ Dining Room
9.43m x 7.61m
Utility Room
3.69m x 2.96m
Master Bedroom
7.44m x 3.63m
Bedroom 2
5.64m x 3.19m
En-suite WC
3.42m x 0.71m
Bedroom 3
3.6m x 3.54m
Bedroom 4
3.56m x 3.53m
Bedroom 5
3.28m x 2.94m
Family Bathroom
3.51m x 2.88m
Annexe Living Room/ Kitchen
4.97m x 4.87m
Annexe Bedroom
3.43m x 3.41m
Annexe En-Suite
3.43m x 1.15m
Parking - Car port
Parking - Driveway
- COUNCIL TAXA payment made to your local authority in order to pay for local services like schools, libraries, and refuse collection. The amount you pay depends on the value of the property.Read more about council Tax in our glossary page.
- Band: E
- PARKINGDetails of how and where vehicles can be parked, and any associated costs.Read more about parking in our glossary page.
- Covered,Driveway
- GARDENA property has access to an outdoor space, which could be private or shared.
- Private garden
- ACCESSIBILITYHow a property has been adapted to meet the needs of vulnerable or disabled individuals.Read more about accessibility in our glossary page.
- Ask agent
Energy performance certificate - ask agent
Inglefield Road, Fobbing, SS17
Add an important place to see how long it'd take to get there from our property listings.
__mins driving to your place
Get an instant, personalised result:
- Show sellers you’re serious
- Secure viewings faster with agents
- No impact on your credit score



Your mortgage
Notes
Staying secure when looking for property
Ensure you're up to date with our latest advice on how to avoid fraud or scams when looking for property online.
Visit our security centre to find out moreDisclaimer - Property reference 695b8e15-c2c8-46b5-9e3a-c22a9b875d1c. The information displayed about this property comprises a property advertisement. Rightmove.co.uk makes no warranty as to the accuracy or completeness of the advertisement or any linked or associated information, and Rightmove has no control over the content. This property advertisement does not constitute property particulars. The information is provided and maintained by Howgates, Stanford Le Hope. Please contact the selling agent or developer directly to obtain any information which may be available under the terms of The Energy Performance of Buildings (Certificates and Inspections) (England and Wales) Regulations 2007 or the Home Report if in relation to a residential property in Scotland.
*This is the average speed from the provider with the fastest broadband package available at this postcode. The average speed displayed is based on the download speeds of at least 50% of customers at peak time (8pm to 10pm). Fibre/cable services at the postcode are subject to availability and may differ between properties within a postcode. Speeds can be affected by a range of technical and environmental factors. The speed at the property may be lower than that listed above. You can check the estimated speed and confirm availability to a property prior to purchasing on the broadband provider's website. Providers may increase charges. The information is provided and maintained by Decision Technologies Limited. **This is indicative only and based on a 2-person household with multiple devices and simultaneous usage. Broadband performance is affected by multiple factors including number of occupants and devices, simultaneous usage, router range etc. For more information speak to your broadband provider.
Map data ©OpenStreetMap contributors.
