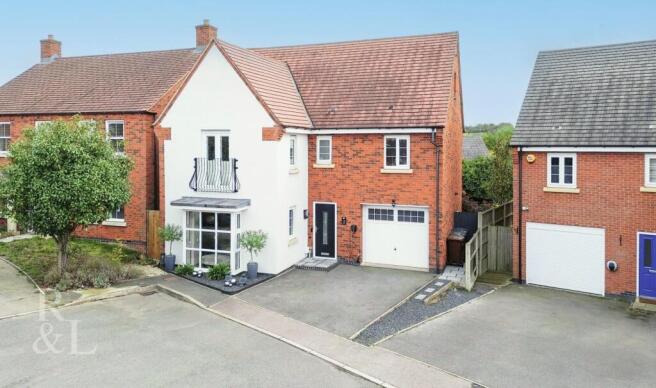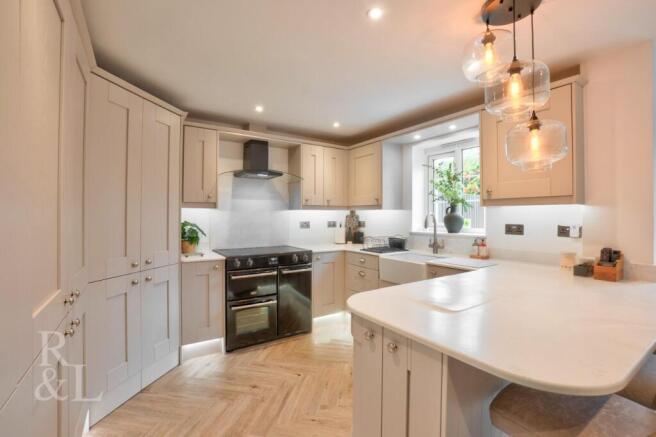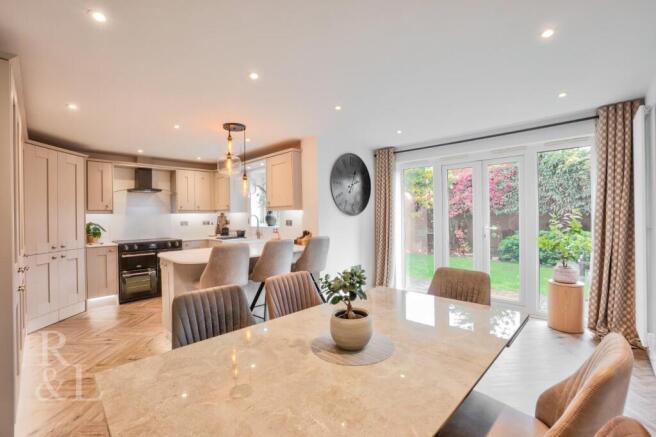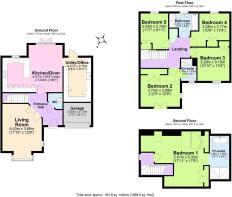
Westminster Drive, Church Gresley

- PROPERTY TYPE
Detached
- BEDROOMS
5
- BATHROOMS
3
- SIZE
1,989 sq ft
185 sq m
- TENUREDescribes how you own a property. There are different types of tenure - freehold, leasehold, and commonhold.Read more about tenure in our glossary page.
Freehold
Key features
- Guide Price of £425,000-£450,000
- Five Bedroom Detached Home Over Three Floors
- Principal Bedroom with Secret Luxury En-suite
- Gorgeous Open-Plan Kitchen-Diner with High Quality Units
- Bedroom One: Velux-into-Balcony / Bedroom Two: Juliet Balcony
- Converted Garage into Boot Room Utility / Office
- Welcoming Living Room with Box Bay Window
- Fitted Wardrobes Throughout all Bedrooms
- Well Maintained South Facing Garden / Off-Road Parking Available
- EPC Rating - C / Council Tax Rating - E
Description
A beautifully designed family home blending modern sophistication with effortless comfort.
From the moment you step through the front door, this exceptional five-bedroom detached home impresses with its balance of style, practicality, and attention to detail. Every element has been thoughtfully curated to create a space that is both luxurious and inviting.
At the centre of the home lies a truly stunning open-plan kitchen and dining area. This beautifully proportioned space is filled with natural light from airy French doors, pendant lighting, and spotlights.
The kitchen is fitted with Mirostone worktops—a seamless blend of natural quartz and acrylic resin that delivers both smooth texture and outstanding durability. The cabinetry offers exceptional storage, featuring a butler’s pantry, larder unit, and ceramic sink. Integrated appliances include a fridge-freezer, dishwasher, and instant hot tap, all designed to complement the space’s elegant aesthetic.
Adjoining the kitchen-diner through an archway is a beautifully designed utility and office room, continuing the same cabinetry and Mirostone surfaces. Here you’ll find an additional ceramic sink and a large set of boot-room style cabinets along with bench. Formerly part of the garage, this space has been cleverly converted while still retaining a part of the original garage.
Just off the hallway sits the living room, a bright and welcoming space centred around a box bay window with multiple glass panels that flood the room with natural light. A convenient ground-floor WC completes this level.
Ascending to the first floor, you’ll find four luxurious bedrooms, each complete with fitted wardrobes. The largest bedroom on this floor benefits from French doors opening onto a Juliet balcony, offering a lovely view and a sense of openness. This room also enjoys a private en-suite shower room. A beautifully finished family bathroom, complete with bath and separate shower, serves the remaining bedrooms.
The entire top floor is devoted to the main suite—a breathtaking private retreat. The room is illuminated by three Velux windows, two of which open up, transforming into balconies that overlook the surrounding area.
Hidden discreetly and seamlessly behind the fitted wardrobes lies a secret en-suite bathroom, this tucked away gem reveals a striking illuminated anti-steam mirror, a double vanity unit, a walk-in shower with black fittings and heated towel rail, and to the left, a freestanding double-ended bath... a perfect retreat elagently concealed by high quality fitted wardrobes.
The rear garden is beautifully maintained, featuring a slabbed patio area, neatly kept lawn, and mature planting. External power sockets provide added convenience. To the front, there is parking for two vehicles and an electric car charging point.
This property is well placed for local amenities and transport links. The area offers good schools including Church Gresley Infant & Nursery School, Pennine Way Junior Academy, and The Pingle Academy. Transport links are convenient, with regular bus services through the village, Burton-on-Trent rail station around 15 minutes away, and quick road access to the A444 and M42 for travel to Derby, Burton, and Birmingham.
Brochures
Westminster Drive, Church GresleyKey Facts For BuyersBrochure- COUNCIL TAXA payment made to your local authority in order to pay for local services like schools, libraries, and refuse collection. The amount you pay depends on the value of the property.Read more about council Tax in our glossary page.
- Band: E
- PARKINGDetails of how and where vehicles can be parked, and any associated costs.Read more about parking in our glossary page.
- Driveway
- GARDENA property has access to an outdoor space, which could be private or shared.
- Yes
- ACCESSIBILITYHow a property has been adapted to meet the needs of vulnerable or disabled individuals.Read more about accessibility in our glossary page.
- Ask agent
Westminster Drive, Church Gresley
Add an important place to see how long it'd take to get there from our property listings.
__mins driving to your place
Get an instant, personalised result:
- Show sellers you’re serious
- Secure viewings faster with agents
- No impact on your credit score
Your mortgage
Notes
Staying secure when looking for property
Ensure you're up to date with our latest advice on how to avoid fraud or scams when looking for property online.
Visit our security centre to find out moreDisclaimer - Property reference 34259486. The information displayed about this property comprises a property advertisement. Rightmove.co.uk makes no warranty as to the accuracy or completeness of the advertisement or any linked or associated information, and Rightmove has no control over the content. This property advertisement does not constitute property particulars. The information is provided and maintained by Royston & Lund Estate Agents, Ashby De La Zouch. Please contact the selling agent or developer directly to obtain any information which may be available under the terms of The Energy Performance of Buildings (Certificates and Inspections) (England and Wales) Regulations 2007 or the Home Report if in relation to a residential property in Scotland.
*This is the average speed from the provider with the fastest broadband package available at this postcode. The average speed displayed is based on the download speeds of at least 50% of customers at peak time (8pm to 10pm). Fibre/cable services at the postcode are subject to availability and may differ between properties within a postcode. Speeds can be affected by a range of technical and environmental factors. The speed at the property may be lower than that listed above. You can check the estimated speed and confirm availability to a property prior to purchasing on the broadband provider's website. Providers may increase charges. The information is provided and maintained by Decision Technologies Limited. **This is indicative only and based on a 2-person household with multiple devices and simultaneous usage. Broadband performance is affected by multiple factors including number of occupants and devices, simultaneous usage, router range etc. For more information speak to your broadband provider.
Map data ©OpenStreetMap contributors.





