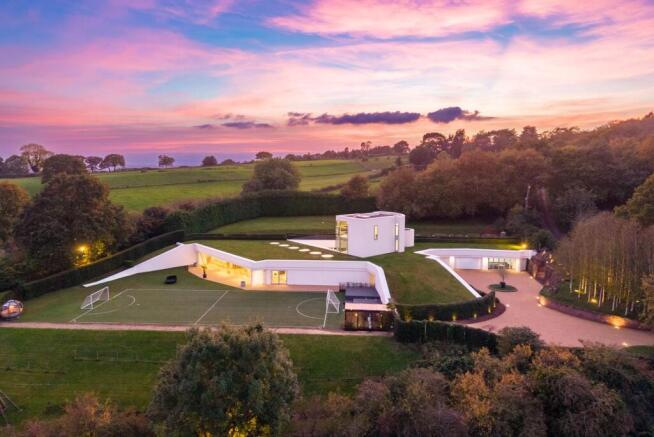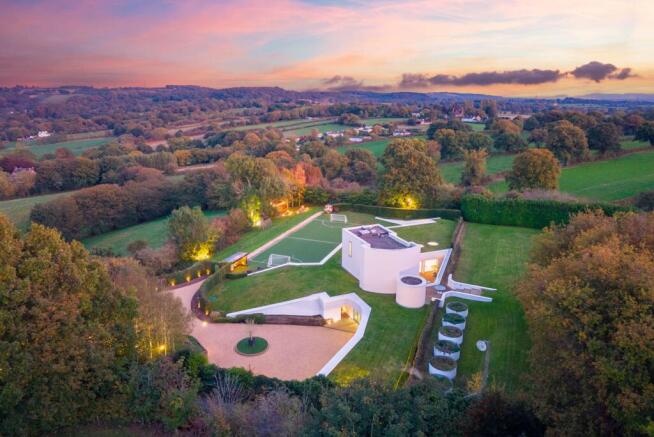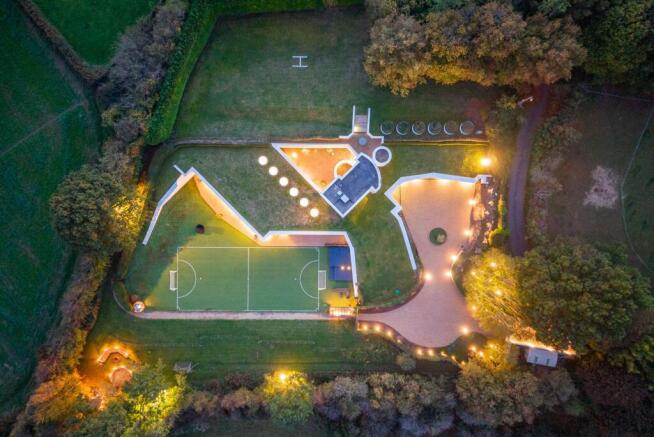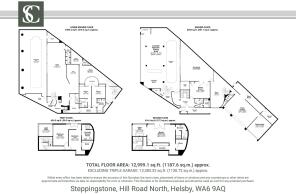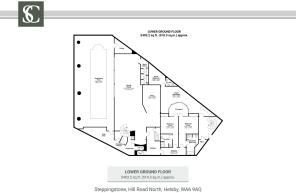Steppingstone, Hill Road North, Helsby, WA6 9AQ

- PROPERTY TYPE
Detached
- BEDROOMS
6
- BATHROOMS
5
- SIZE
12,383 sq ft
1,150 sq m
- TENUREDescribes how you own a property. There are different types of tenure - freehold, leasehold, and commonhold.Read more about tenure in our glossary page.
Freehold
Key features
- See the video tour of Steppingstone
- 1.73 acre private plot
- 13,000 square feet including garages, annexe and leisure suite
- Exceptional open plan living spaces which flow outside
- Large indoor leisure complex including a pool, hot tub, sauna, wellness room and gym
- Integral triple car garage with connected workshop (formally a 4 car garage, 4th garage door retained)
- Games room and bar which connects to the kitchen via a central sunken courtyard
- 5 double bedroom suites
- Integral yet separately accessed annexe with lounge, kitchen, bedroom and bathroom
- Incredible cave system wrapping around the property
Description
Steppingstone, Hill Road North, Helsby, WA6 9AQ
From the Hollywood Hills to Helsby Hill, hidden within the undulating Cheshire countryside lies a home that defies every cliché: with its tech spec, secret cave, football pitch and swimming pool, it’s part Thunderbirds mission control, part James Bond hideout, part Club Tropicana. Believed to have been named in homage to Bruce Springsteen (answer revealed at the end), it could only be the inimitable Steppingstone.
Leave the bright lights behind and travel up a leafy country lane, to find the large, white rendered walls of Steppingstone half way up the lane on the left-hand side. Electric gates open to the sweeping driveway, where parking is plentiful alongside garaging for three cars.
OWNER QUOTE: “It certainly has the WOW factor…it’s a cross between James Bond and the Thunderbirds and should really be in the hills of LA!”
Layered with imagination
Originally designed for large-scale entertaining, Steppingstone has played host to sporting superstars and the elites of the music industry, with a top-quality football pitch accessed off the kitchen and sound systems wired throughout each level.
More recently Steppingstone has since evolved into something altogether more refined, reimagined for modern family living, its vast open-plan layout flowing with light and zoned to bring the family together as well as offering breakout nooks. Its tech remains cutting-edge, and cut directly into the sandstone, its architecture is part engineering feat, part art form with the most magnificent views out over the Cheshire countryside.
OWNER QUOTE: “The views are like looking at a portrait, and downstairs, it has a cave – you can walk the entire perimeter of the house underground.”
Wow factor arrival
Indoors, Steppingstone’s solidity and sense of calm is profoundly felt. The curved entrance hallway sets the tone, underfloor heating providing warmth to the wood flooring throughout, mirrored pillars dividing and amplifying the space. Stairs wind up and down ahead; while curving round to the left, double doors open into the vast, open plan ground floor living area.
Across its main living levels - one above ground, one below - the layout of Steppingstone is fluid, open and expansive, with four distinct sitting areas and two dining zones enabling entertainment and relaxation on both floors. Technology underpins every element of life here: doors unlock by touchpad, lighting responds at a tap and integrated touchscreens bring control to every room. Entertainment is built in, with a home cinema at one end of the lounge, and HEOS speakers threaded through the living, pool and garden areas above and below, even out to the terrace where an outdoor TV extends enjoyment out into the garden.
Cruise into relaxation
Glass balustrading sweeps through the centre of the room, beneath circling sky lights above, its white walled ends curving like the prow of a ship, guiding the eye forward and down to the entertaining heart of the home on the lower ground level below.
The cruise ship scale and sense of celebration seems no accident, with walls of floor to ceiling windows angled up and out on either side of this gargantuan room, where the contemporary kitchen sits to the left, separated from a snug area with wall-mounted electric fire by a low partition wall. Sleek handleless cabinetry maximises storage whilst concealing the essential appliances such as fridge and freezer, with a sociable central island breakfast bar. A bank of built-in ovens await instruction.
Savour the view
Doors invite you out to the garden at every opportunity, for a kick about on the vast Astroturf football pitch on the ground level, or to clink glasses whilst dining al fresco on the terrace and taking in the phenomenal view.
OWNER QUOTE: “I love cooking nice food in the kitchen whilst talking to whoever is in the lounge area – it’s a very sociable house in its layout.”
Beyond the kitchen the dining area opens up, neatly contained between two partition walls (both brimming with storage) and looking out to the greenery beyond.
Step up to the lounge at the furthest side of the room, where movie night magic comes to life.
Tucked off to one side of the open plan entertaining and relaxation space is a WC with wash basin, and a comms room with plenty of storage and built-in desk with space for a monitor to watch the comings and goings.
Returning to the entrance hall, to the right discover a cloakroom with washbasin and WC, continuing the motif of simple, spa-like sophistication in its décor. Also to this side of the staircase, discover a large, light and bright room, ideal as a sitting room, study or even a playroom.
Sweet dreams
Take the kite winding stairs up from the entrance hall, illuminated at the touch of a pad, past neat postage-stamp-shape windows pouring light in on the turn, to reach the first-floor landing.
Light, bright and cosily carpeted, the first of the bedrooms offers Jack ‘n’ Jill access to the shower room containing large, wet room shower. Another, spacious double bedroom also connects to this shower room.
And so to the master suite, a serene, glass-enveloped retreat, where the Juliet balcony draws in light and air, framing views over the top garden. To one side, a walk-in shower alcove and separate WC bring sleek functionality, while opposite the bed a built-in TV is set neatly into a wall. But true zen is to be found in the bathtub - positioned in a glazed corner of the room, sitting almost adrift in the panoramic view stretching for miles across the Cheshire countryside and local skyline. Soak and become part of the landscape, as the mists rise over the undulating fields on autumn mornings.
OWNER QUOTE: “The views over the countryside are outstanding, you can literally watch the trees change colour and the mist rise – it takes your breath away.
Alongside the master suite’s showstopping design are all the practical luxuries that make life flow smoothly: extensive walk-in storage and seamlessly integrated wardrobes discreetly line the walls.
Time to unwind
Returning to the ground floor, follow the softly illuminated stairs descending to the entertaining level where cocktails await in the bar area, before stepping down for decadent dining beneath the gallery landing of the floor above - an atmospheric hub ideal for entertaining.
OWNER QUOTE: “You could fit the most enormous Christmas tree in here — honestly, something straight out of Delamere! We’ve had them everywhere, covered in big baubles; it’s that kind of space.”
Beyond, a spacious lounge area centers around a feature fireplace and leads directly to the home’s pool and leisure facilities. Around the corner, you’ll find a cloakroom, storage, and a yoga room. Ideal for dance or fitness enthusiasts, the yoga room features floor-to-ceiling mirrors on one side, allowing you to check your technique, with direct access to the pool, changing area, shower, and WC.
Off the garage, a spacious gym offers a cool workout space whatever the season. Once used as an office, it features reliable broadband and, with ten toilets over the different levels at Steppingstone, you’re never short of facilities for a comfort break mid work out!
Down in the underground
Most extraordinary of all, a metal staircase leads down into a cave in the sandstone itself, where a hidden walkway traces the very perimeter of the home. Carved directly into the rock, this remarkable space was engineered as both a design feature and a feat of craftsmanship, complete with wine storage and discreet access to the home’s pool.
Steppingstone’s origin story remains steeped in legend, and Steppingstone has even made a screen appearance, featuring in the television adaptation of Harlan Coben’s The Five.
From the upper walkway, cave stairs descend down, winding between tall sandstone walls where soft lighting traces the curve and inimitable hue of the rock where the stone reveals its own history in bands and layers. A glance up reveals, in breathtaking scale, the height of the home. Along the route, glimpses appear through to the pool area and spectacular wine rack. The passage runs the full perimeter of the lower ground floor, eventually linking back to the apartment: a hidden circuit beneath the home.
Apart from it all…
Totally self-contained, and ideal for guests or older relatives, Steppingstone also has its own apartment which can be accessed from the top garden, or from the spiral staircase off the garage.
Take the stairs down to the lower ground level and to a self-contained apartment with bedroom with dressing area, wet-room en suite, kitchenette and living room with a door out to the courtyard - a sublime suntrap in summertime.
OWNER QUOTE: “When you’re up in the master suite at the top of the tower, guests are completely out of the way, or it works brilliantly for grown-up children when they come to stay.”
Adventure playground for all
Outside, Steppingstone feels every inch the exclusive, private resort. Tiered across the hillside, the gardens offer distinct outdoor experiences with layers of decking, terraces and even a football pitch – all looking out over the rolling countryside.
From the upper garden, the outlook stretches for miles, sweeping over fields, woodland and the curve of Helsby Hill. This elevated space also features a private helipad, adding a rare touch of distinction.
OWNER QUOTE: “You can even check out the distant traffic on the M56 from the upper garden!”
Take a rooftop walk above the living spaces and garage, past the towers and turrets, all enclosed by low hedging. A glazed gate opens to a paved terrace, a quiet, sheltered spot for coffee in the open air.
The Astroturf football pitch adds a playful twist, opening up off the kitchen snug. Soft and warm underfoot, it’s as good for barefoot lounging as for a kickabout, though it could easily become an expanse of lawn for a keen gardener. A large patio in front of here is ideal for friends to gather and unwind. Golden hour is best enjoyed at five o’clock, drink in hand, as the sun bronzes the nearby hillside. The atrium terrace forms a natural suntrap, an easy extension of the entertaining spaces and pool beyond, and a favourite summer dining spot when the warmth lingers late into the evening.
Drop to the lower level and the atmosphere turns sociable once more. A wooden deck with balustrade and soft lighting sets the scene for late-night dining with a view, spacious enough for a table and chairs. Close by, a fire pit area with built-in bench seating is the ultimate place for friends to gather and linger long into the evening beside the flickering flame light.
There’s adventure built into every corner, offering something for all ages: a zip wire that runs from the ground floor to the side of the entrance gate, terraces for gatherings and an outdoor television linked to the home’s HEOS system.
Two sheds, one near the viewing platform, another tucked by the zip wire provide plenty of storage.
Playful yet peaceful, a private world of terraces, the garden space at Steppingstone is the ultimate adventure playground.
Out and about
Steppingstone sits in one of Cheshire’s most connected yet serenely scenic spots, within easy reach of both Helsby and Frodsham. A public footpath nearby leads straight up Helsby Hill for panoramic walks and woodland trails, while just up the lane, Harmers Wood and Helsby Quarry provide a peaceful patch of wilderness where peregrine falcons are often seen soaring overhead. Village life offers everything from friendly pubs to independent cafés, providing the perfect balance of countryside calm and community connection.
For dining out, Frodsham’s Michelin Guide–recommended restaurant Next Door is a local favourite, with Chester and its array of boutiques, bars and the ever-reliable Waitrose just a short drive away.
Commuters have convenient access to the M56, linking easily to the M6, Manchester, Liverpool and beyond.
Families are well placed too, with Helsby Primary within walking distance and Helsby High School around half a mile away, with renowned independents such as The Grange School accessible in nearby Hartford, and Cransley School, Abbey Gate College and The King’s and Queen’s also within a 20-30-minute drive.
And for football fans? Wrexham is only a half-hour drive - close enough that Ryan Reynolds could easily pop over for a cup of tea… or to practise for his next Deadpool role on the zip wire or in the cave.
In every sense a hidden gem, set under the radar, against the backdrop of the Cheshire countryside, and looking out towards Delamere, Steppingstone is the all-rounder home. For a family, it’s a home built for living boldly: space to play, entertain and grow. For those who crave privacy, it offers complete seclusion and a sense of calm and sanctuary that belies its scale.
Cinematic in presence, yet deeply personal in its design, Steppingstone is part home, part adventure, part statement of imagination. Spectacular, secure and utterly singular, Steppingstone is home that could just as easily belong in the Hollywood Hills, and yet, gloriously, it calls Helsby Hill home.
And for those still wondering about its name - Springsteenis Dutch for Steppingstone: a nod to The Boss himself and a fitting tribute to a home built on solid rock foundations.
Disclaimer
The information Storeys of Cheshire has provided is for general informational purposes only and does not form part of any offer or contract. The agent has not tested any equipment or services and cannot verify their working order or suitability. Buyers should consult their solicitor or surveyor for verification. Photographs shown are for illustration purposes only and may not reflect the items included in the property sale. Please note that lifestyle descriptions are provided as a general indication. Regarding planning and building consents, buyers should conduct their own enquiries with the relevant authorities. All measurements are approximate. Properties are offered subject to contract, and neither Storeys of Cheshire nor its employees or associated partners have the authority to provide any representations or warranties.
EPC Rating: D
Brochures
Steppingstone Brochure- COUNCIL TAXA payment made to your local authority in order to pay for local services like schools, libraries, and refuse collection. The amount you pay depends on the value of the property.Read more about council Tax in our glossary page.
- Band: H
- PARKINGDetails of how and where vehicles can be parked, and any associated costs.Read more about parking in our glossary page.
- Yes
- GARDENA property has access to an outdoor space, which could be private or shared.
- Yes
- ACCESSIBILITYHow a property has been adapted to meet the needs of vulnerable or disabled individuals.Read more about accessibility in our glossary page.
- Ask agent
Steppingstone, Hill Road North, Helsby, WA6 9AQ
Add an important place to see how long it'd take to get there from our property listings.
__mins driving to your place
Get an instant, personalised result:
- Show sellers you’re serious
- Secure viewings faster with agents
- No impact on your credit score
Your mortgage
Notes
Staying secure when looking for property
Ensure you're up to date with our latest advice on how to avoid fraud or scams when looking for property online.
Visit our security centre to find out moreDisclaimer - Property reference 667a8382-6f7b-4653-87fb-9bf634c68a0c. The information displayed about this property comprises a property advertisement. Rightmove.co.uk makes no warranty as to the accuracy or completeness of the advertisement or any linked or associated information, and Rightmove has no control over the content. This property advertisement does not constitute property particulars. The information is provided and maintained by Storeys of Cheshire, Cheshire. Please contact the selling agent or developer directly to obtain any information which may be available under the terms of The Energy Performance of Buildings (Certificates and Inspections) (England and Wales) Regulations 2007 or the Home Report if in relation to a residential property in Scotland.
*This is the average speed from the provider with the fastest broadband package available at this postcode. The average speed displayed is based on the download speeds of at least 50% of customers at peak time (8pm to 10pm). Fibre/cable services at the postcode are subject to availability and may differ between properties within a postcode. Speeds can be affected by a range of technical and environmental factors. The speed at the property may be lower than that listed above. You can check the estimated speed and confirm availability to a property prior to purchasing on the broadband provider's website. Providers may increase charges. The information is provided and maintained by Decision Technologies Limited. **This is indicative only and based on a 2-person household with multiple devices and simultaneous usage. Broadband performance is affected by multiple factors including number of occupants and devices, simultaneous usage, router range etc. For more information speak to your broadband provider.
Map data ©OpenStreetMap contributors.
