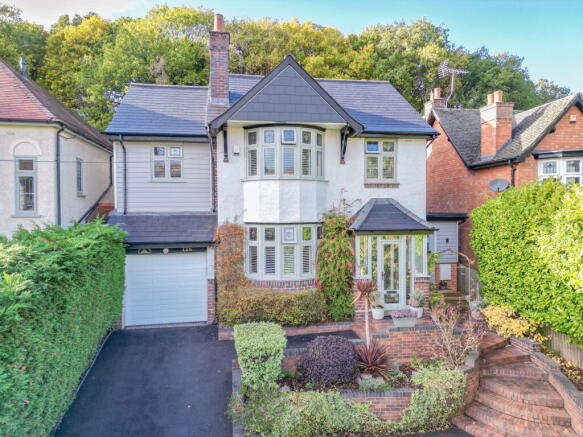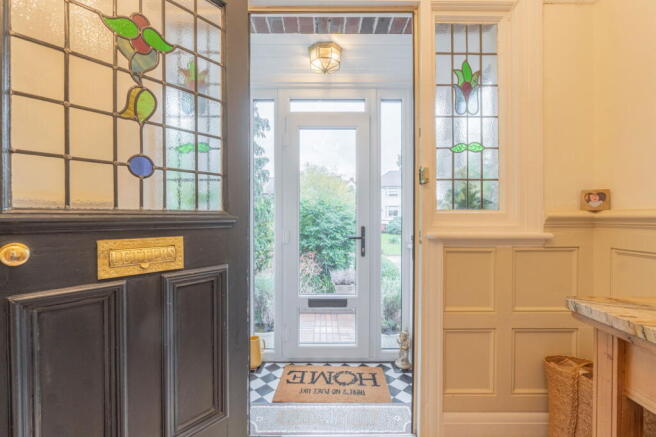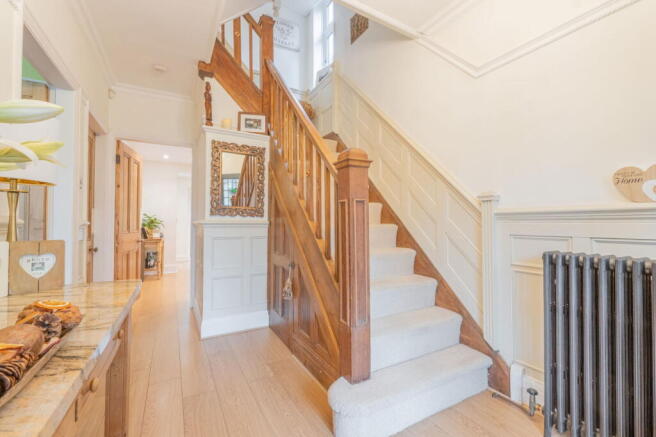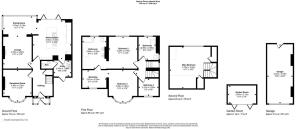
Plymouth Road, Redditch, B97 4PA

- PROPERTY TYPE
Detached
- BEDROOMS
4
- BATHROOMS
2
- SIZE
2,036 sq ft
189 sq m
- TENUREDescribes how you own a property. There are different types of tenure - freehold, leasehold, and commonhold.Read more about tenure in our glossary page.
Ask agent
Key features
- Prestigious Plymouth Road location
- Immaculately presented three-storey detached family home with elegant period charm
- Beautifully designed open-plan kitchen and dining space with bifold doors to the garden
- Four spacious bedrooms, including a luxurious top-floor master suite
- Boutique-style Jack & Jill bathroom
- Two inviting reception rooms with cast iron open fires
- Stunning landscaped garden with decked terraces, manicured lawn, and mature planting
- Luxury summer house with covered hot tub, entertainment area, and home office potential
- Large garage with electric door, power, and ample storage
- A perfect blend of classic character and modern comfort, ready to move straight into
Description
A Home of Timeless Elegance and Modern Comfort - Set on one of the most desirable roads in the area, 116 Plymouth Road is more than just a house, it’s a home that has been lovingly designed, immaculately maintained, and finished to an exceptional standard. From the moment you arrive, you’re greeted by a sense of quiet luxury and enduring charm.
A sweeping tarmac driveway framed by mature shrubs and colourful planters leads you to the entrance. The porch, with its decorative stained-glass windows and tiled flooring, offers a beautiful prelude to what lies beyond — a home where every detail tells a story of style, care, and warmth.
Step through the front door and you’re welcomed by a light-filled hallway, its panelled walls, Victorian-style radiator, and wood-effect flooring setting the tone for the character and craftsmanship that flows throughout. Beneath the stairs, discreet storage adds practicality, while doors open to the reception rooms and kitchen beyond.
At the front of the house, the sitting room invites you to pause, a peaceful space framed by a large bay window, bathed in natural light. A feature fireplace creates the perfect focal point, while picture rails and built-in cabinetry nod to the home’s period charm.
The heart of this residence lies in its open-plan kitchen and dining space, a stunning example of modern family living. The kitchen, fitted with sleek wall and base units and a central island, combines elegance and function with integrated appliances and luxurious worktops. From here, the room opens seamlessly into the dining area, where a wall of bifold doors and large windows blurs the boundary between inside and out, inviting the beauty of the landscaped garden into everyday life.
The utility room and downstairs WC ensure every practical need is met, while the cosy lounge — complete with panelled feature wall and cast iron open fire — offers the perfect retreat on winter evenings, filled with warmth and character.
As you ascend the stairs to the first floor, a sense of serenity continues. The second bedroom feels like a boutique hotel suite, with its panelled detailing, soft lighting, and luxurious décor. It connects to a Jack and Jill bathroom, a sanctuary of calm featuring a rainfall shower, freestanding bath, and twin sinks — all beautifully finished with designer touches.
The third bedroom, another generous double, enjoys a bay window with stained-glass accents and access to a dressing room offering abundant storage. The fourth bedroom, currently used as an office, provides the ideal workspace or guest room, bright and perfectly proportioned.
The family bathroom is a space designed for indulgence — with its oversized bath, elegant tiling, and spa-like ambience, it’s the perfect retreat at the end of a long day.
From the landing, a staircase rises to the top floor, where the master suite awaits. Tucked away from the rest of the home, this room offers complete privacy, with bifold windows framing breathtaking views of the garden below. Thoughtful eaves storage and subtle lighting complete this peaceful haven.
Step outside and the magic continues. The rear garden is a masterpiece of design — beautifully tiered and bursting with texture and colour. From the decked patio to the manicured lawn and established planting, every corner offers a new perspective of beauty. At the top, a stunning summer house provides a versatile space — currently an entertainment area with a covered hot tub and seating zone — perfect for year-round enjoyment.
To the side, a large garage with electric door, lighting, and ample storage adds practicality to perfection.
This home truly has it all: charm, craftsmanship, and contemporary comfort, blended seamlessly in a location that’s as convenient as it is prestigious. It’s a place where every room has been thoughtfully curated, every detail carefully chosen, and every space designed for modern family life.
116 Plymouth Road isn’t just a house — it’s a home you’ll fall in love with, the moment you step through the door.
Brochures
Brochure 1- COUNCIL TAXA payment made to your local authority in order to pay for local services like schools, libraries, and refuse collection. The amount you pay depends on the value of the property.Read more about council Tax in our glossary page.
- Band: C
- PARKINGDetails of how and where vehicles can be parked, and any associated costs.Read more about parking in our glossary page.
- Garage,Driveway
- GARDENA property has access to an outdoor space, which could be private or shared.
- Private garden
- ACCESSIBILITYHow a property has been adapted to meet the needs of vulnerable or disabled individuals.Read more about accessibility in our glossary page.
- Ask agent
Plymouth Road, Redditch, B97 4PA
Add an important place to see how long it'd take to get there from our property listings.
__mins driving to your place
Get an instant, personalised result:
- Show sellers you’re serious
- Secure viewings faster with agents
- No impact on your credit score
About Homes by Victoria, Redditch
Office 29A, East Moons Moat Business Centre, Oxleasow Road, Redditch, B98 0RE

Your mortgage
Notes
Staying secure when looking for property
Ensure you're up to date with our latest advice on how to avoid fraud or scams when looking for property online.
Visit our security centre to find out moreDisclaimer - Property reference S1480879. The information displayed about this property comprises a property advertisement. Rightmove.co.uk makes no warranty as to the accuracy or completeness of the advertisement or any linked or associated information, and Rightmove has no control over the content. This property advertisement does not constitute property particulars. The information is provided and maintained by Homes by Victoria, Redditch. Please contact the selling agent or developer directly to obtain any information which may be available under the terms of The Energy Performance of Buildings (Certificates and Inspections) (England and Wales) Regulations 2007 or the Home Report if in relation to a residential property in Scotland.
*This is the average speed from the provider with the fastest broadband package available at this postcode. The average speed displayed is based on the download speeds of at least 50% of customers at peak time (8pm to 10pm). Fibre/cable services at the postcode are subject to availability and may differ between properties within a postcode. Speeds can be affected by a range of technical and environmental factors. The speed at the property may be lower than that listed above. You can check the estimated speed and confirm availability to a property prior to purchasing on the broadband provider's website. Providers may increase charges. The information is provided and maintained by Decision Technologies Limited. **This is indicative only and based on a 2-person household with multiple devices and simultaneous usage. Broadband performance is affected by multiple factors including number of occupants and devices, simultaneous usage, router range etc. For more information speak to your broadband provider.
Map data ©OpenStreetMap contributors.





