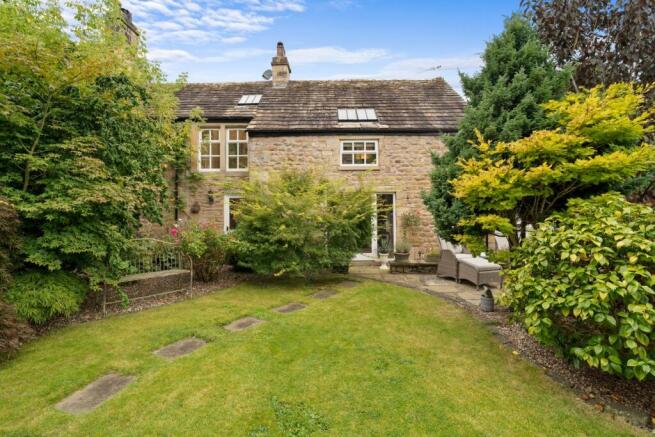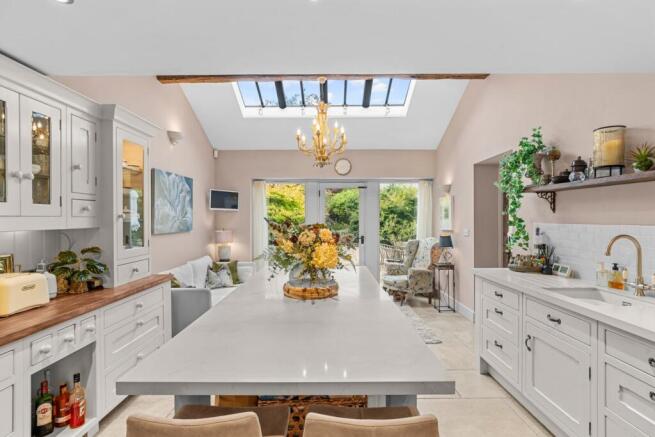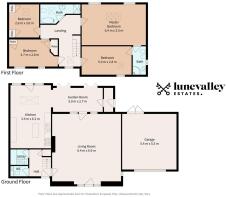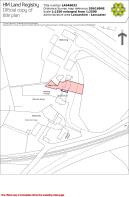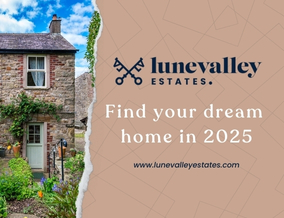
Manor Barn, Wennington, Lancaster, LA2
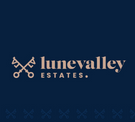
- PROPERTY TYPE
Village House
- BEDROOMS
4
- BATHROOMS
3
- SIZE
Ask agent
- TENUREDescribes how you own a property. There are different types of tenure - freehold, leasehold, and commonhold.Read more about tenure in our glossary page.
Freehold
Key features
- Beautifully Restored Period Home Blending Traditional Character With Contemporary Design
- Four Generous Double Bedrooms Including A Luxurious Vaulted Master Suite With En-Suite Bathroom
- Located In The Picturesque Hamlet Of Wennington On The Edge Of Lancashire, Yorkshire And Cumbria
- Spacious Living Room With Oak Flooring, Feature Fireplace And Wood-Burning Stove
- Light-Filled Garden Room With Bi-Folding Doors Seamlessly Connecting To The Private Garden
- Elegant Country-Style Kitchen With Quartz Carrara Gold Worktops, Central Island And Aga Range
- Impressive Oak Staircase, Vaulted Ceilings, Exposed Beams And Underfloor Heating Throughout
- Private Walled Gardens With Mature Planting, Lawns And Sunny Patio Ideal For Entertaining
- Sweeping Gravel Driveway, Integrated Garage With Mezzanine Storage And Ample Parking
Description
Tucked away in the peaceful and picturesque hamlet of Wennington, Manor Barn is a magnificent period residence that has been meticulously restored and beautifully enhanced to create a home of warmth, sophistication, and enduring charm. Every inch of this stunning property tells a story of quality — where original character meets the finest modern touches to deliver a lifestyle of pure comfort and understated luxury.
Built with traditional materials and lovingly brought into the 21st century, Manor Barn perfectly blends its heritage roots with a contemporary, elegant design aesthetic. With its striking oak staircase, cottage-style doors, vaulted ceilings, exposed beams and engineered oak flooring — complemented by modern luxuries such as underfloor heating throughout — the home effortlessly bridges old and new.
From the moment you step inside, Manor Barn welcomes you with light, warmth, and space. The entrance hall is inviting and beautifully finished — a true reflection of the craftsmanship and attention to detail found throughout. The natural oak features, light tones, and underfloor heating create an atmosphere that is both refined and homely. A useful under-stairs storage cupboard offers practicality, while a utility room and cloakroom/WC add convenience to everyday life.
To the right of the hall lies the living room — a wonderfully proportioned space that exudes comfort and charm. The focal point is a traditional wood-burning stove, set within a stone fireplace with a handsome timber lintel. On cooler evenings, it’s a perfect place to unwind beside the fire, while in the daytime, light streams through patio doors that open to the garden, creating a sense of openness and connection with the outdoors.
From here, wide double doors lead into the garden room — a truly delightful space for dining or entertaining, with a feature exposed stone wall, attractive stone flooring, and bi-folding doors that open fully onto the private garden. Whether hosting summer dinners with friends or enjoying a quiet morning coffee with birdsong for company, the garden room offers a perfect setting for every season.
Adjacent to the garden room is a vestibule, offering access to both the rear garden and the integrated garage through a stable door — a thoughtful touch that reflects the home’s blend of practicality and character.
At the heart of the home lies the kitchen — a beautifully designed country-style space that perfectly balances rustic charm with sleek modern functionality. Framed by farmhouse-style units and a large central island topped with Carrara Gold quartz, this kitchen is made for both family living and entertaining. Integrated appliances include a gas Aga range with hob, an additional two-ring induction hob, and an integrated Miele dishwasher, ensuring the space is as practical as it is beautiful.
Sunlight floods the room through the glazed door and south-west facing windows, creating a warm and inviting atmosphere throughout the day. The island doubles as a breakfast bar, making it an ideal place to gather — whether it’s chatting with guests while cooking, enjoying relaxed family meals, or watching the sunset over the garden with a glass of wine in hand.
The oak staircase leads gracefully to the first-floor landing — an impressive space with a vaulted ceiling and exposed beams that showcase the home’s period architecture. The upstairs continues the sense of calm and craftsmanship that defines Manor Barn, with engineered oak flooring flowing through each of the four double bedrooms.
The principal suite is a true sanctuary. Spacious and serene, it features a vaulted ceiling with exposed purlins and two front-facing windows that allow natural light to pour in. This beautiful room feels both luxurious and restful — a perfect place to retreat at the end of the day. The adjoining en-suite bathroom continues the elegant theme, with a four-piece suite including a corner shower, vanity basin, bidet, and WC, complemented by stylish tiling and subtle lighting.
The second and third bedrooms are both generous doubles, each with their own distinct character. One features a vaulted ceiling with exposed trusses and purlins, as well as a useful linen cupboard, while another enjoys an integrated wardrobe and charming exposed beam detail. The fourth bedroom, also a comfortable double, would serve equally well as a home office or guest room.
The family bathroom mirrors the home’s quality and attention to detail, with a four-piece suite comprising a walk-in shower, separate bath, vanity unit and WC, complemented by tasteful tiling and soft, neutral tones — a perfect space for relaxation.
The exterior of Manor Barn is every bit as charming as the interior. Approached via a sweeping gravel driveway, the property immediately impresses with its traditional stone façade, mature planting and well-maintained gardens. The drive provides ample off-road parking for several vehicles and leads to the integrated garage, fitted with power, lighting, base and wall units, and a mezzanine storage area — ideal for tools, bikes or hobbies.
To the front, well-established shrubs and trees frame a neat lawn and patio area, perfect for morning coffee or simply enjoying the peace of the village. To the rear, a walled garden offers total privacy and tranquillity. Mature hedges and raised beds filled with colourful planting create a beautiful backdrop for outdoor living along with accompanying Greenhouse. The sunny patio terrace is ideal for barbecues and alfresco dining, making it a perfect spot for entertaining friends and family during the summer months.
Every detail of the garden feels curated for comfort and enjoyment — a space that enhances the lifestyle this home so effortlessly offers.
Wennington – A Perfect Balance of Countryside and Connection
Manor Barn enjoys an enviable position within Wennington, a small and picturesque hamlet on the edge of Lancashire, bordering North Yorkshire and Cumbria. This peaceful rural community offers the kind of village life that feels increasingly rare — quiet, welcoming, and surrounded by some of England’s most breathtaking countryside.
The landscape here is truly special. Wennington sits close to the Forest of Bowland Area of Outstanding Natural Beauty, the Yorkshire Dales National Park, and within easy reach of the Lake District and Morecambe Bay. Whether your passion is hiking, cycling, fishing, or simply taking in the scenery, the area provides endless opportunities for exploration and adventure.
Despite its rural charm, Wennington is remarkably well-connected. The village train station, just a short stroll from the property, lies on the Leeds–Lancaster line, providing easy access to both Lancaster and Skipton, and connecting onwards to Leeds and the national rai...
General Information
Mains gas, water and electricity. Private septic tank shared with 4 other properties all sharing responsibility for maintenance and associated costs. Underfloor heating throughout with Neo Heatmiser zoned heating control (provides programmable heat and hot water remotely).
Brochures
Brochure 1- COUNCIL TAXA payment made to your local authority in order to pay for local services like schools, libraries, and refuse collection. The amount you pay depends on the value of the property.Read more about council Tax in our glossary page.
- Ask agent
- PARKINGDetails of how and where vehicles can be parked, and any associated costs.Read more about parking in our glossary page.
- Yes
- GARDENA property has access to an outdoor space, which could be private or shared.
- Yes
- ACCESSIBILITYHow a property has been adapted to meet the needs of vulnerable or disabled individuals.Read more about accessibility in our glossary page.
- Ask agent
Manor Barn, Wennington, Lancaster, LA2
Add an important place to see how long it'd take to get there from our property listings.
__mins driving to your place
Get an instant, personalised result:
- Show sellers you’re serious
- Secure viewings faster with agents
- No impact on your credit score

Your mortgage
Notes
Staying secure when looking for property
Ensure you're up to date with our latest advice on how to avoid fraud or scams when looking for property online.
Visit our security centre to find out moreDisclaimer - Property reference 29375034. The information displayed about this property comprises a property advertisement. Rightmove.co.uk makes no warranty as to the accuracy or completeness of the advertisement or any linked or associated information, and Rightmove has no control over the content. This property advertisement does not constitute property particulars. The information is provided and maintained by Lune Valley Estates, Lune Valley. Please contact the selling agent or developer directly to obtain any information which may be available under the terms of The Energy Performance of Buildings (Certificates and Inspections) (England and Wales) Regulations 2007 or the Home Report if in relation to a residential property in Scotland.
*This is the average speed from the provider with the fastest broadband package available at this postcode. The average speed displayed is based on the download speeds of at least 50% of customers at peak time (8pm to 10pm). Fibre/cable services at the postcode are subject to availability and may differ between properties within a postcode. Speeds can be affected by a range of technical and environmental factors. The speed at the property may be lower than that listed above. You can check the estimated speed and confirm availability to a property prior to purchasing on the broadband provider's website. Providers may increase charges. The information is provided and maintained by Decision Technologies Limited. **This is indicative only and based on a 2-person household with multiple devices and simultaneous usage. Broadband performance is affected by multiple factors including number of occupants and devices, simultaneous usage, router range etc. For more information speak to your broadband provider.
Map data ©OpenStreetMap contributors.
