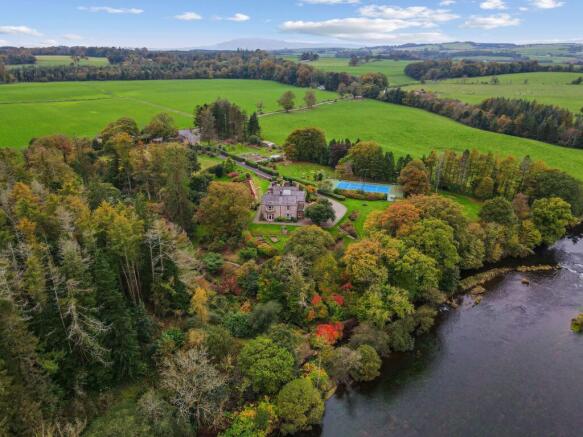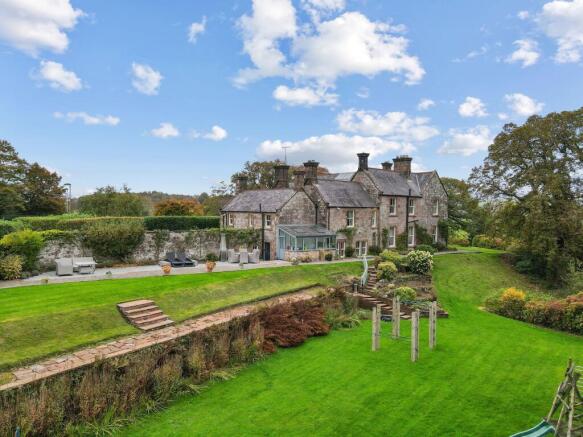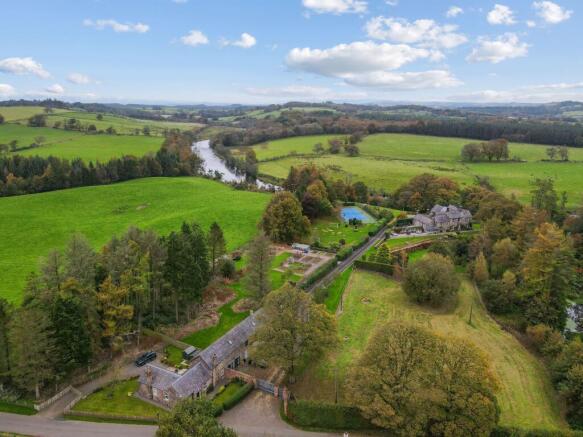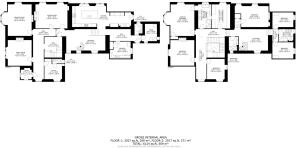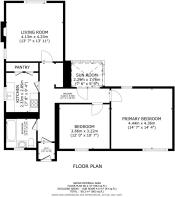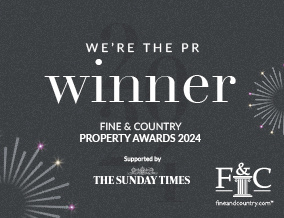
6 bedroom detached house for sale
Waterside House, Dalton, Lockerbie, DG11

- PROPERTY TYPE
Detached
- BEDROOMS
6
- BATHROOMS
3
- SIZE
6,124 sq ft
569 sq m
- TENUREDescribes how you own a property. There are different types of tenure - freehold, leasehold, and commonhold.Read more about tenure in our glossary page.
Freehold
Key features
- Magnificent small country estate with superb grounds
- Frontage to the River Annan with trout fishing included in the sale
- Renovated to an exemplary standard throughout
- Principal house comprising 6 bedrooms and 3-4 reception rooms
- Approximately 10.57 acres in all, including tennis court and mixed woodland
- Former coach house now offering high specification office space
- Superb two-bedroom gate lodge with private garden and drive
- Stable, barn storage and garage
- High level of privacy and lovely views
- Idyllic rural location yet with excellent road and rail links within easy reach
Description
Waterside House is a superb and beautifully situated property set in approximately 10.57 acres of glorious grounds, with impressive views over the garden, the River Annan and the surrounding farmland.
With river frontage and a mix of land including formal gardens, a woodland glen with water garden, a tennis court, fruit and vegetable garden, and a small enclosed paddock, the house is set within its own ‘micro-estate’.
Dating back to 1863, Waterside House was built for Admiral Alexander Murray of Murraythwaite, and the site was specifically chosen so that he could enjoy the sight and sound of the River Annan. The house, gate lodge and former coach house were completed by 1865. The property has an abundance of character and history, and was used to home evacuee children during the war. It was in ownership of the Estate until 1947 and has been in private ownership since then.
Waterside House, the gate lodge and the former coach house have all been painstakingly renovated by the present owners from top to bottom, with no expense spared. High quality fixtures and fittings are evident throughout and modern luxuries blend seamlessly with retained period detail. The main house also boasts CCTV, CAT6 cabling, fibre broadband, burglar alarms and surround sound, with underfloor heating to several areas and double glazing throughout.
Waterside House
The property is approached via a most impressive bespoke pillared and gated entrance. Made by the Edinburgh blacksmith Kev Paxton, the handmade electronic gate is unique to the property and has a real ‘wow’ factor. A tarmac driveway continues up to the house and culminates in a generous gravelled turning and parking area.
A solid door opens into the vestibule, which in turn leads into the main hall. Off the welcoming part panelled hall is a comfortable sitting room, with multifuel stove set in a marble surround and triple windows overlooking the front garden and the Annan. Directly opposite the sitting room is a useful study with a WC off.
The drawing room is a bright and well-proportioned room which boasts ornate ceiling cornice work, a carved timber fireplace and dual aspect windows including a large bay with glazed door leading to the garden. There is an impressive formal dining room with wooden floor, marble fireplace and twin windows to the side elevation.
Between the dining room and the kitchen is a spacious open plan area, presently housing gym equipment, and which features more bespoke metalwork by Kev Paxton to include spiral stairs that lead up to the playroom above, and underfloor heating. Sandstone steps lead from this area down to the kitchen, laundry room, cloakroom and boiler room.
The kitchen was designed and built by Smallbone of Devizes and comprises an extremely impressive range of bespoke cabinetry with complementary worksurfaces and integrated Gaggenau appliances to include oven, microwave, coffee machine and induction hob. There is a double door fridge/freezer and an attractive oil-fired Aga with wall-mounted pot filler tap over. In addition, there is a large central island housing two integrated Gaggenau dishwashers, a twin undermount sink with Zip tap providing sparkling, chilled and boiling water, and a sizeable breakfast bar for informal dining. Natural light floods in from the two windows, and there is underfloor heating to the tiled floor. To the end of the kitchen is a smart fitted drinks station with coffee machine and full-size wine fridge, and larder cupboard and display cabinets opposite, as well as a secondary sink/prep area, and stable door that leads out to the paved patio and garden.
The utility room is fitted with a range of modern units and complementary worksurfaces and has ample space for white goods. A further cloakroom/WC, and a boiler room, complete the ground floor accommodation.
First Floor
The beautiful staircase with original twisted spindle banister and shallow steps, rises to the generous first floor galleried landing, which features a cosy reading area next to a large window that overlooks the garden and the Annan.
The principal bedroom boasts a dual aspect with bay window to the front, and superb views over the river. The view also looks over the rose garden below, which was shaped like the bow of a ship for Admiral Murray during his time there. The main bedroom enjoys a contemporary en-suite bathroom, comprising fittings from the Edinburgh Bathroom Co. to include a free-standing bath, twin sinks in a wall-hung vanity unit, and large shower cubicle with rainhead attachment and built-in seating. The ensuite bathroom offers underfloor heating, tiled floors and surrounds and is a ‘Jack and Jill’ bathroom, as it can also be accessed from the landing. Continuing through the ensuite leads to the fully fitted dressing room, comprising an excellent range of modern units and central island, with return door to the landing.
There are two further bright double bedrooms located directly off the galleried landing. From the landing, three steps lead down to the open plan playroom/family area, which features a media wall and the bespoke spiral staircase that leads down to the gym and kitchen below. Off the playroom are three further double bedrooms, one shower room and one bathroom. All bedrooms are well-proportioned in size, and the bath/shower rooms feature modern fixtures and fittings, underfloor heating and tiled floors/surrounds.
In all, the main house extends to 6124 square feet.
Waterside Lodge
This charming single storey cottage sits at the entrance to Waterside House and has its own private gated entrance, driveway, and enclosed garden. Renovated to an extremely high standard by the present owners, it offers bright and modern double-glazed accommodation with high quality fixtures and fittings.
The property can be accessed via the front door or via the rear porch. The hallway gives direct access to all rooms. The kitchen comprises an excellent range of modern fitted units with quartz worksurfaces, and integrated appliances to include oven, induction hob, dishwasher and fridge/freezer. There is a Belfast sink, built in cupboard and a shelved pantry cupboard. The sitting room has a dual aspect and open fire, and there are two charming double bedrooms. The bathroom, comprising bath with mains shower over, bespoke circular sink, WC and slate floor/surrounds, completes the accommodation.
This property would make an ideal holiday let, long term rental or permanent home for a dependant relative perhaps, and is presently being run as a successful holiday let.
Former Coach House
Attached to Waterside Lodge is a large two storey stone barn, which is the former coach house. On the ground floor to the front elevation are two insulated and double-glazed storerooms, as well as a stable and a garage.
Accessed from the rear is a superb office space. The door opens into a ground floor entrance vestibule with polished tiled floor, WC off and open tread staircase. At first floor level is a contemporary fitted kitchen with integrated fridge, dishwasher and undermount sink, velux windows and parquet effect flooring. A glazed door leads from here into a fantastic and large office space, with fibre broadband, CAT 6 cabling, parquet floor, and a separate private meeting room.
Outside
The property is accessed via a bespoke gated and pillared entrance from the road with a hedge lined driveway that culminates in a gravelled turning and parking area at the house.
Waterside House is set in just over 10.5 acres of beautifully tended garden grounds, boasting open views over the River Annan, river frontage and trout fishing rights (included in the sale). The northern boundary of the property is formed by the River Annan along which it extends for about 200 metres.
The glorious garden grounds include expansive lawned areas with summer houses, paved terraces, ponds and a water garden in the woodland, mature shrubs and established borders and trees, raised vegetable beds, fruit cage, greenhouse and potting sheds, and an all-weather tennis court, which is floodlit with Sonos speakers. There is a small, enclosed paddock at the entrance to the property, but scope to create further grazing areas if desired.
Services:
House: Mains electricity, mains water supply, oil fired central heating, private drainage to septic tank registered with SEPA. Fibre broadband. Double glazed throughout. Underfloor heating to gym and kitchen, electric underfloor heating to first floor bath/shower rooms. CCTV, burglar alarm, linked fire alarm and Cat 6 cabling.
Cottage: Mains electricity, mains water supply, modern electric heating. Private drainage to septic tank registered with SEPA. Fibre broadband.
Fixtures and fittings: Certain items, including appliances and light fittings, may be available by separate negotiation; an inventory can be provided. Contents of the cottage may be available by separate negotiation.
Local Authority: Dumfries & Galloway Council –Council Tax Band H (House). The lodge is presently under Business Rates but is otherwise rated Band C.
EPC: Main House: E. Lodge: F
Home Report: A copy of the Home Report is available on request from Fine & Country Scotland.
Offers: All offers should be made in Scottish Legal Form to the offices of the sole selling agents, Fine & Country Scotland by email to
Viewings: Strictly by appointment with the sole selling agents, Fine & Country Scotland.
Matters of Title: The property is sold subject to all existing easements, burdens, reservations and wayleaves, including rights of access and rights of way whether contained in the Title Deeds or informally constituted and whether referred to in the General Remarks and Stipulations or not. The Purchaser(s) will be held to have satisfied themselves as to the nature of such matters.
Tenure and Possession: The Freehold title is offered for sale with vacant possession upon completion.
Money Laundering Obligations: We are required by law to conduct anti-money laundering checks on all those selling or buying a property. Whilst we retain responsibility for ensuring checks and any ongoing monitoring are carried out correctly, the initial checks are carried out on our behalf by Lifetime Legal who will contact you once you have an offer accepted on a property you wish to buy. The cost of these checks is £60(incl. VAT), which covers the cost of obtaining relevant data and any manual checks and monitoring which might be required. This fee will need to be paid by you in advance of formal acceptance of your offer, directly to Lifetime Legal, and is non-refundable. We will receive some of the fee taken by Lifetime Legal to compensate for its role in the provision of these checks.
Website and Social Media: Further details of this property as well as all others offered by Fine & Country are available to view on our website updates and the latest properties like us on facebook.com/fineandcountryscotland and Instagram on @fineandcountryscotland.
Referrals: Fine & Country work with preferred providers for the delivery of certain services necessary for a house sale or purchase. Our providers price their products competitively, however you are under no obligation to use their services and may wish to compare them against other providers. Should you choose to utilise them Fine & Country will receive a referral fee: PIA Financial Solutions – arrangement of mortgage & other products/insurances; Fine & Country will receive a referral fee of £50 per mortgage referral. Figures quoted are inclusive of VAT.
EPC Rating: E
Brochures
Brochure- COUNCIL TAXA payment made to your local authority in order to pay for local services like schools, libraries, and refuse collection. The amount you pay depends on the value of the property.Read more about council Tax in our glossary page.
- Band: H
- PARKINGDetails of how and where vehicles can be parked, and any associated costs.Read more about parking in our glossary page.
- Yes
- GARDENA property has access to an outdoor space, which could be private or shared.
- Yes
- ACCESSIBILITYHow a property has been adapted to meet the needs of vulnerable or disabled individuals.Read more about accessibility in our glossary page.
- Ask agent
Energy performance certificate - ask agent
Waterside House, Dalton, Lockerbie, DG11
Add an important place to see how long it'd take to get there from our property listings.
__mins driving to your place
Get an instant, personalised result:
- Show sellers you’re serious
- Secure viewings faster with agents
- No impact on your credit score
Your mortgage
Notes
Staying secure when looking for property
Ensure you're up to date with our latest advice on how to avoid fraud or scams when looking for property online.
Visit our security centre to find out moreDisclaimer - Property reference 150a6f67-6b12-4158-bb5b-23108f867797. The information displayed about this property comprises a property advertisement. Rightmove.co.uk makes no warranty as to the accuracy or completeness of the advertisement or any linked or associated information, and Rightmove has no control over the content. This property advertisement does not constitute property particulars. The information is provided and maintained by Fine & Country, Cumbria & Scotland. Please contact the selling agent or developer directly to obtain any information which may be available under the terms of The Energy Performance of Buildings (Certificates and Inspections) (England and Wales) Regulations 2007 or the Home Report if in relation to a residential property in Scotland.
*This is the average speed from the provider with the fastest broadband package available at this postcode. The average speed displayed is based on the download speeds of at least 50% of customers at peak time (8pm to 10pm). Fibre/cable services at the postcode are subject to availability and may differ between properties within a postcode. Speeds can be affected by a range of technical and environmental factors. The speed at the property may be lower than that listed above. You can check the estimated speed and confirm availability to a property prior to purchasing on the broadband provider's website. Providers may increase charges. The information is provided and maintained by Decision Technologies Limited. **This is indicative only and based on a 2-person household with multiple devices and simultaneous usage. Broadband performance is affected by multiple factors including number of occupants and devices, simultaneous usage, router range etc. For more information speak to your broadband provider.
Map data ©OpenStreetMap contributors.
