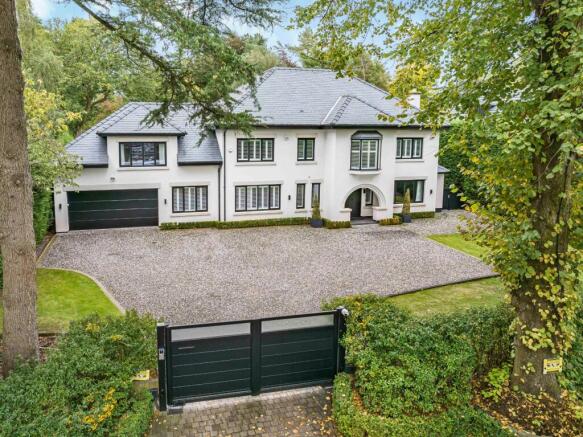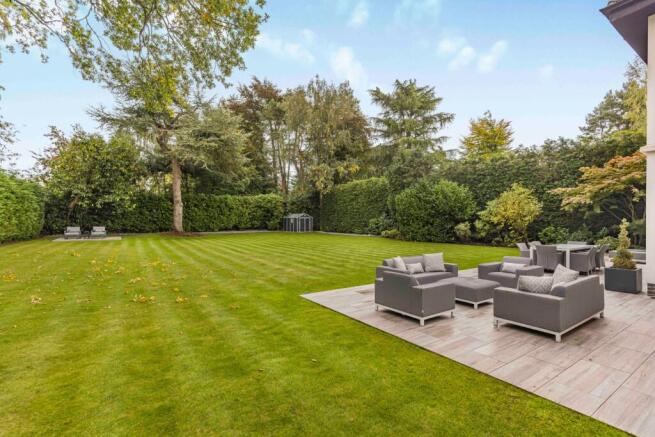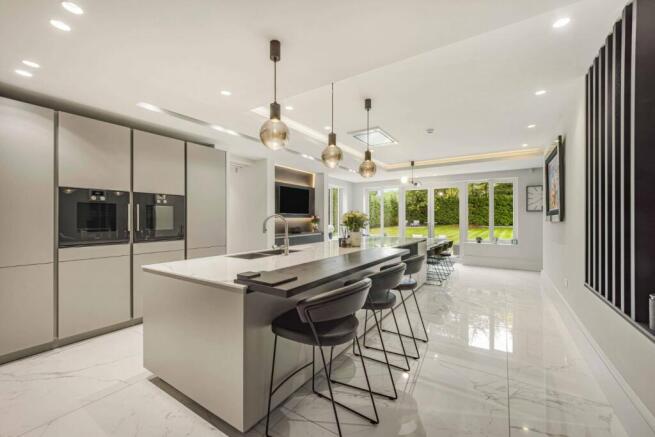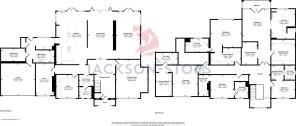Bollinway, Hale, WA15

- PROPERTY TYPE
Detached
- BEDROOMS
5
- BATHROOMS
5
- SIZE
5,823 sq ft
541 sq m
- TENUREDescribes how you own a property. There are different types of tenure - freehold, leasehold, and commonhold.Read more about tenure in our glossary page.
Freehold
Key features
- Contemporary home in a prime location, redesigned to exceptional standards
- Stylish interiors and landscaped gardens with outstanding privacy
- Electric gates, private drive, and double garage on a quiet road
- Over 5,832 sq ft including cinema, study, gym, and grand reception hall
- SieMatic kitchen with Gaggenau appliances and garden access
- Five en suite bedrooms, including a principal suite with balcony
Description
Description
This remarkable bespoke residence has been comprehensively redesigned and finished to the most exacting standards. Every detail reflects an exceptional level of craftsmanship and design flair from the bold, contemporary interiors to the beautifully landscaped gardens that envelop the property. The result is a home of rare sophistication, seamlessly balancing luxury and comfort.
Approached through electric gates to a large private driveway, the property enjoys a sense of arrival befitting its stature. Situated on a highly regarded no-through road, it offers both privacy and exclusivity, with ample parking and an integral double garage. Extending to over 5,832 sq ft across two floors, the house combines grand architectural presence with inspired modern living. The impressive reception hall, crowned by a double-height galleried landing and a statement chandelier, sets the tone for the spaces beyond.
The ground floor flows effortlessly through a series of thoughtfully designed rooms, including a home cinema, a private study and mirrored gym. Just off the hallway there is a cloakroom area and WC. At the heart of the home lies a magnificent open-plan kitchen, living and dining area - a space that unites elegance and functionality. The SieMatic kitchen, equipped with Gaggenau appliances, is a masterpiece of contemporary design. Expansive bi-fold and double doors invite natural light and open directly onto the landscaped gardens, creating the perfect backdrop for entertaining or relaxed family living. The is also a large utility room with potential for use as a second kitchen, along with the boiler room, comms room and double garage.
The bedrooms are all accessed from the impressive galleried landing. The principal suite boasts two fitted dressing rooms, a luxurious en suite bathroom and a covered balcony overlooking the gardens forming a beautiful area to enjoy a lazy sunny Sunday morning breakfast. There are four further double bedrooms suites, each with their own dressing area and en suite bath or shower room, which ensures exceptional comfort for family and guests.
Gardens and Grounds
Set within a beautifully landscaped plot extending to nearly half an acre, the gardens offer a serene retreat. The rear garden features an extensive lawn, broad sun terrace and mature tree-lined borders providing outstanding privacy. Designed for both relaxation and entertaining, the outdoor space perfectly complements the home’s contemporary elegance.
Key Features
• Bespoke redesign with exceptional craftsmanship and bold contemporary interiors
• Electric gated entrance with large private driveway and double garage
• Over 5,823 sq ft of accommodation across two floors
• Grand reception hall with double-height galleried landing
• Multiple lifestyle rooms including cinema, study, gym and cloakroom
• Magnificent open-plan SieMatic kitchen with Gaggenau appliances and garden access
• Five luxurious bedroom suites, including principal with balcony and dual dressing rooms
• Landscaped gardens with lawn, sun terrace and mature tree-lined borders
Freehold
Council Tax Band H
Brochures
Web Details- COUNCIL TAXA payment made to your local authority in order to pay for local services like schools, libraries, and refuse collection. The amount you pay depends on the value of the property.Read more about council Tax in our glossary page.
- Band: H
- PARKINGDetails of how and where vehicles can be parked, and any associated costs.Read more about parking in our glossary page.
- Garage,Driveway,Gated
- GARDENA property has access to an outdoor space, which could be private or shared.
- Yes
- ACCESSIBILITYHow a property has been adapted to meet the needs of vulnerable or disabled individuals.Read more about accessibility in our glossary page.
- Ask agent
Bollinway, Hale, WA15
Add an important place to see how long it'd take to get there from our property listings.
__mins driving to your place
Get an instant, personalised result:
- Show sellers you’re serious
- Secure viewings faster with agents
- No impact on your credit score
Your mortgage
Notes
Staying secure when looking for property
Ensure you're up to date with our latest advice on how to avoid fraud or scams when looking for property online.
Visit our security centre to find out moreDisclaimer - Property reference HAL250094. The information displayed about this property comprises a property advertisement. Rightmove.co.uk makes no warranty as to the accuracy or completeness of the advertisement or any linked or associated information, and Rightmove has no control over the content. This property advertisement does not constitute property particulars. The information is provided and maintained by Jackson-Stops, Hale. Please contact the selling agent or developer directly to obtain any information which may be available under the terms of The Energy Performance of Buildings (Certificates and Inspections) (England and Wales) Regulations 2007 or the Home Report if in relation to a residential property in Scotland.
*This is the average speed from the provider with the fastest broadband package available at this postcode. The average speed displayed is based on the download speeds of at least 50% of customers at peak time (8pm to 10pm). Fibre/cable services at the postcode are subject to availability and may differ between properties within a postcode. Speeds can be affected by a range of technical and environmental factors. The speed at the property may be lower than that listed above. You can check the estimated speed and confirm availability to a property prior to purchasing on the broadband provider's website. Providers may increase charges. The information is provided and maintained by Decision Technologies Limited. **This is indicative only and based on a 2-person household with multiple devices and simultaneous usage. Broadband performance is affected by multiple factors including number of occupants and devices, simultaneous usage, router range etc. For more information speak to your broadband provider.
Map data ©OpenStreetMap contributors.







